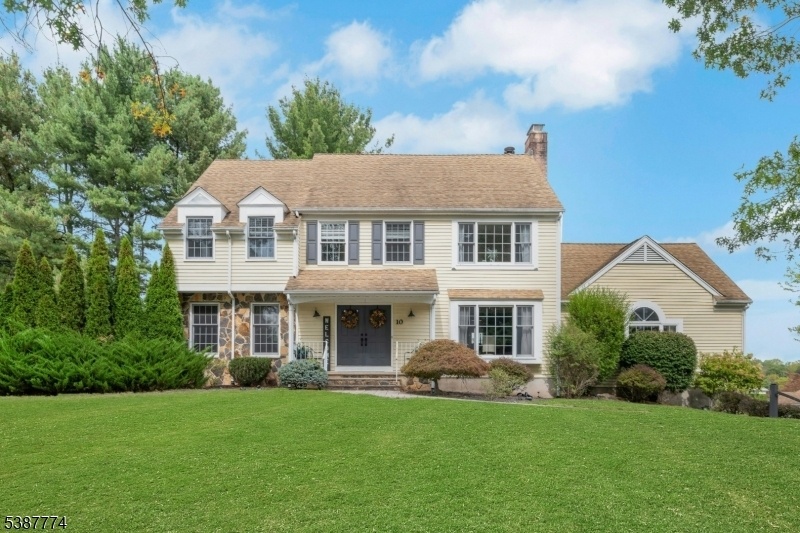10 Eugene Cir
Lincoln Park Boro, NJ 07035




































Price: $1,050,000
GSMLS: 3989799Type: Single Family
Style: Colonial
Beds: 5
Baths: 3 Full
Garage: 2-Car
Year Built: 1990
Acres: 0.73
Property Tax: $21,105
Description
Tucked Away On A Quiet Horseshoe Block In The Sought-after Hartley Estates Neighborhood, This Pristine Five-bedroom Center Hall Colonial Blends Elegance With Everyday Comfort. The Professionally Landscaped Grounds Showcase A Sparkling, Heated In-ground Pool Perfect For Summer Gatherings And Serene Relaxation.step Inside To A Gracious Foyer That Opens To A Stunning Kitchen, Outfitted With Top-of-the-line Appliances: A Viking Refrigerator, Thermador Oven, Farm Sink, And Rich Plank Wood Floors. The Kitchen Flows Seamlessly Into A Magnificent Great Room With Cathedral Ceilings And A Striking Brick Fireplace, Creating The Heart Of The Home.glass Doors From Both The Kitchen And Family Room Lead To A Spacious Deck, Overlooking The Beautifully Manicured Backyard A True Indoor/outdoor Retreat.the Layout Offers Incredible Flexibility With A Bedroom Conveniently Located On The First Floor Perfect For Guests Or A Home Office. Upstairs, The Primary Suite Is Your Private Sanctuary, Complete With Its Own Fireplace, Spa-inspired Bath, And Custom Walk-in Closet. 3 More Bedrooms Complete The Second Floor. All Bathrooms In The Home Have Been Recently Renovated, Combining Timeless Design With Modern Function. Hardwood Floors Run Throughout, Adding Warmth And Sophistication To Every Room.a Fully Finished Basement Offers Additional Living Space, Home Gym, Play Area, Ample Storage, A Dedicated Workshop, And A Two Car Attached Garage. Conveniently Close To Shopping, Dining And Transportation.
Rooms Sizes
Kitchen:
14x21 First
Dining Room:
16x14 First
Living Room:
20x14 First
Family Room:
24x21 First
Den:
n/a
Bedroom 1:
20x14 Second
Bedroom 2:
12x10 First
Bedroom 3:
16x14 Second
Bedroom 4:
14x10 Second
Room Levels
Basement:
Exercise,LivingRm,Pantry,Utility
Ground:
n/a
Level 1:
1 Bedroom, Bath(s) Other, Dining Room, Foyer, Kitchen, Laundry Room, Living Room
Level 2:
4 Or More Bedrooms, Bath Main, Bath(s) Other
Level 3:
n/a
Level Other:
n/a
Room Features
Kitchen:
Center Island
Dining Room:
n/a
Master Bedroom:
Full Bath, Walk-In Closet
Bath:
n/a
Interior Features
Square Foot:
n/a
Year Renovated:
n/a
Basement:
Yes - Finished
Full Baths:
3
Half Baths:
0
Appliances:
Carbon Monoxide Detector, Dishwasher, Dryer, Kitchen Exhaust Fan, Microwave Oven, Range/Oven-Gas, Refrigerator, Self Cleaning Oven, Washer
Flooring:
Wood
Fireplaces:
2
Fireplace:
Bedroom 1, Family Room, Wood Burning
Interior:
Blinds,CODetect,CeilCath,CeilHigh,SmokeDet,StallTub
Exterior Features
Garage Space:
2-Car
Garage:
Attached Garage, Garage Door Opener
Driveway:
1 Car Width, Additional Parking, Blacktop
Roof:
Asphalt Shingle
Exterior:
CedarSid
Swimming Pool:
Yes
Pool:
In-Ground Pool, Liner
Utilities
Heating System:
2 Units
Heating Source:
Gas-Natural
Cooling:
2 Units, Multi-Zone Cooling
Water Heater:
Gas
Water:
Public Water
Sewer:
Septic 5+ Bedroom Town Verified
Services:
Cable TV Available, Garbage Included
Lot Features
Acres:
0.73
Lot Dimensions:
n/a
Lot Features:
n/a
School Information
Elementary:
n/a
Middle:
n/a
High School:
n/a
Community Information
County:
Morris
Town:
Lincoln Park Boro
Neighborhood:
n/a
Application Fee:
n/a
Association Fee:
n/a
Fee Includes:
n/a
Amenities:
Pool-Outdoor
Pets:
n/a
Financial Considerations
List Price:
$1,050,000
Tax Amount:
$21,105
Land Assessment:
$279,400
Build. Assessment:
$712,100
Total Assessment:
$991,500
Tax Rate:
2.16
Tax Year:
2024
Ownership Type:
Fee Simple
Listing Information
MLS ID:
3989799
List Date:
09-30-2025
Days On Market:
0
Listing Broker:
BROWN HARRIS STEVENS NEW JERSEY
Listing Agent:




































Request More Information
Shawn and Diane Fox
RE/MAX American Dream
3108 Route 10 West
Denville, NJ 07834
Call: (973) 277-7853
Web: MorrisCountyLiving.com




