58 Belvidere Ave
West Amwell Twp, NJ 08530
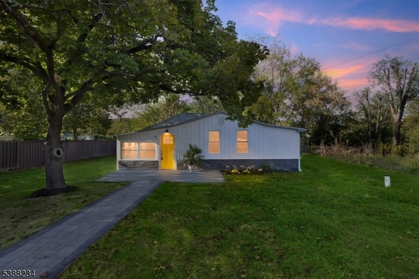
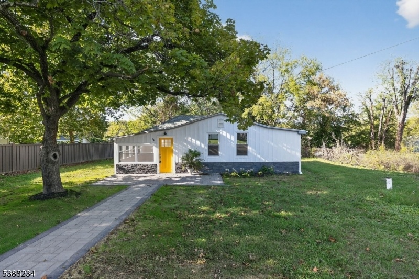
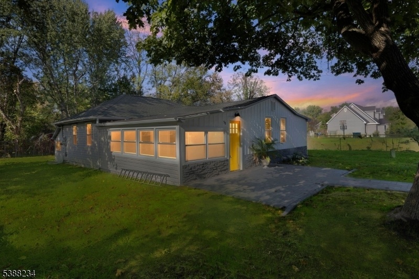
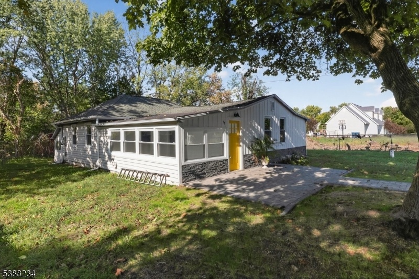
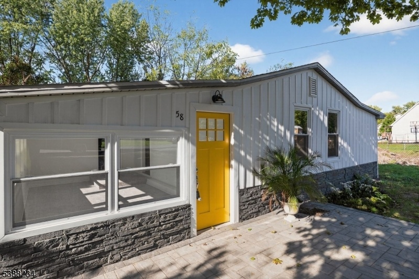
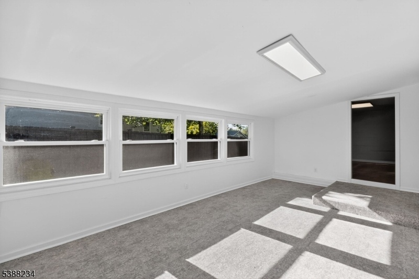
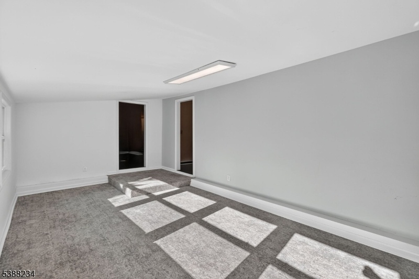
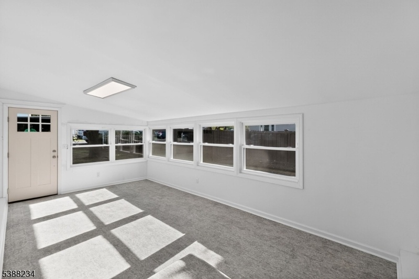
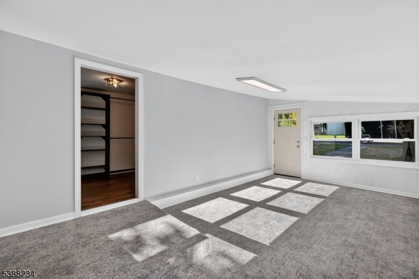
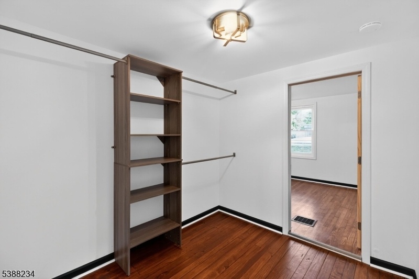
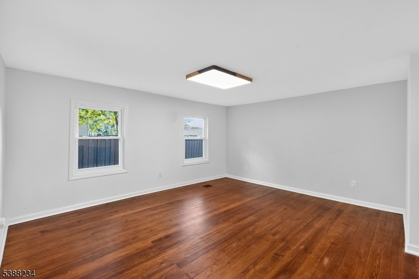
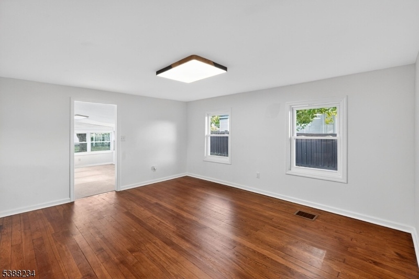
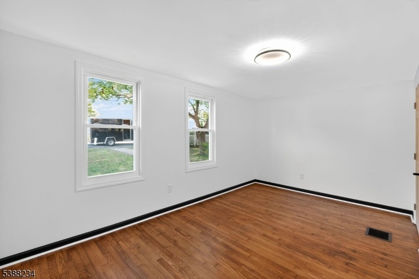
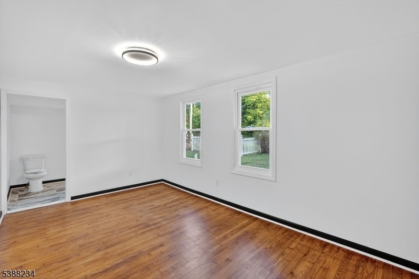
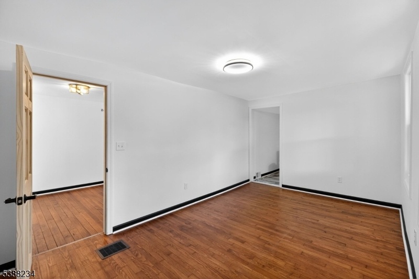
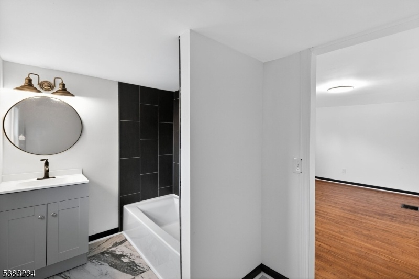
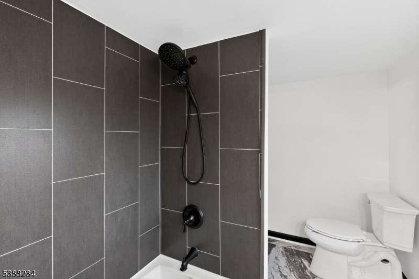
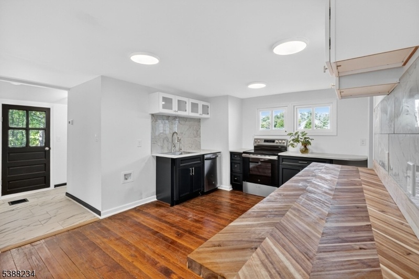
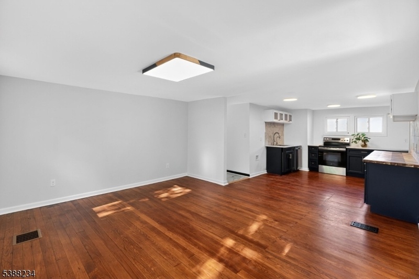
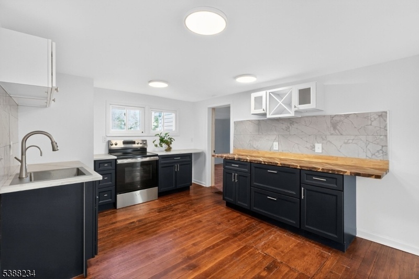
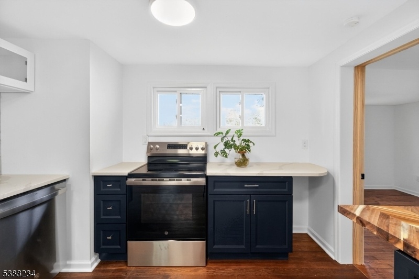
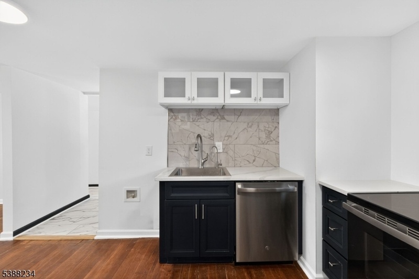
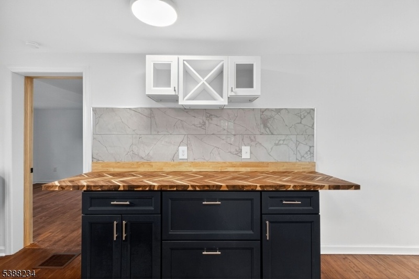
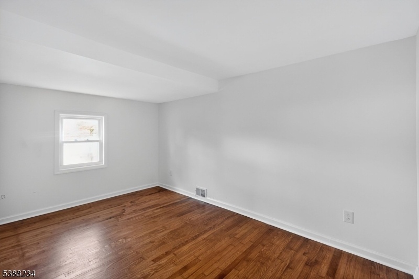
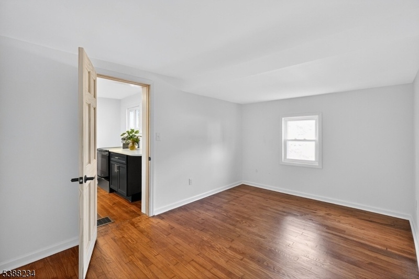
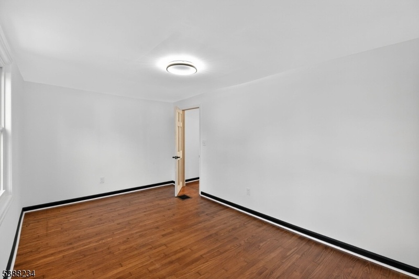
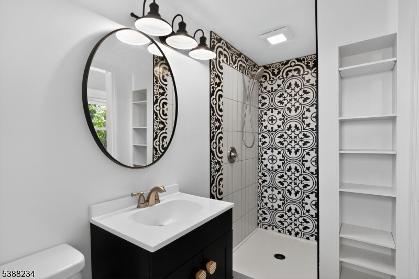
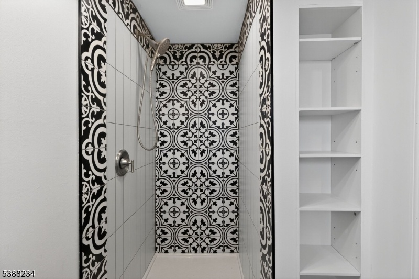
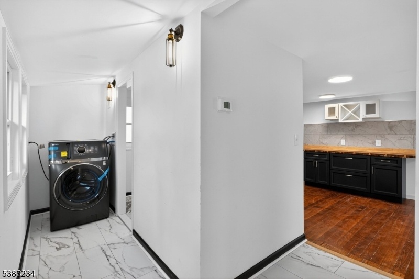
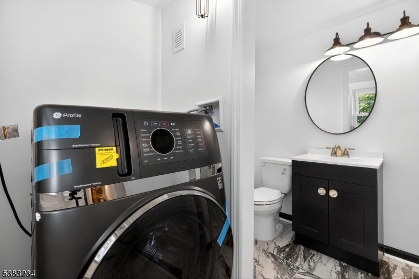
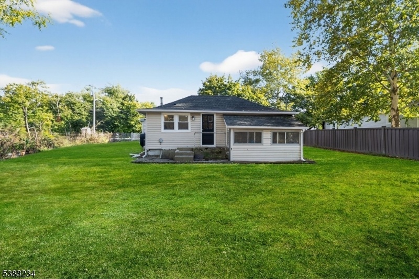
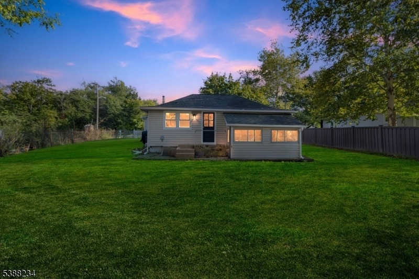
Price: $399,900
GSMLS: 3989849Type: Single Family
Style: Ranch
Beds: 2
Baths: 2 Full
Garage: No
Year Built: 1888
Acres: 0.21
Property Tax: $5,184
Description
Open House Sunday 12PM–2PM.
Fully Renovated & Move-in Ready 58 Belvidere Ave, Lambertville, Nj Where Historic Charm Meets Modern Comfort Step Into This Beautifully Updated Home Just Minutes From Vibrant Downtown Lambertville And Right Across The Bridge From New Hope. Located In The Sought-after South Hunterdon Regional School District, This Turnkey Property Blends Classic Character With Today's Conveniences For Truly Effortless Living. Key Features: Brand-new Kitchen Featuring Custom Cabinetry, Quartz Countertops, Arcadia Butcher Block, And All-new Stainless Steel Appliances. Two Thoughtfully Renovated Bathrooms Designed For Modern Living. Refinished Hardwood Floors Throughout, New Windows And Central A/c For Year-round Comfort, New Septic To Be Installed Mid-november For Peace Of Mind, Whole-home Water Filtration System With Reverse Osmosis. Updated Electrical And Plumbing, Fresh Paint, And Stylish New Fixtures Throughout Enjoy The Charm Of Historic Lambertville And Nearby New Hope With Their Renowned Shops, Restaurants, Galleries, And Events Then Come Home To A Space That's Both Timeless And Worry-free. Schedule Your Private Tour Today And Make 58 Belvidere Ave Your New Address.Rooms Sizes
Kitchen:
First
Dining Room:
n/a
Living Room:
First
Family Room:
n/a
Den:
n/a
Bedroom 1:
First
Bedroom 2:
First
Bedroom 3:
n/a
Bedroom 4:
n/a
Room Levels
Basement:
n/a
Ground:
n/a
Level 1:
n/a
Level 2:
n/a
Level 3:
n/a
Level Other:
n/a
Room Features
Kitchen:
Eat-In Kitchen
Dining Room:
n/a
Master Bedroom:
n/a
Bath:
n/a
Interior Features
Square Foot:
n/a
Year Renovated:
2025
Basement:
Yes - Crawl Space
Full Baths:
2
Half Baths:
0
Appliances:
Dishwasher, Dryer, Range/Oven-Electric, Refrigerator, Washer
Flooring:
Tile, Wood
Fireplaces:
No
Fireplace:
n/a
Interior:
n/a
Exterior Features
Garage Space:
No
Garage:
n/a
Driveway:
Off-Street Parking, On-Street Parking
Roof:
Asphalt Shingle
Exterior:
Aluminum Siding
Swimming Pool:
n/a
Pool:
n/a
Utilities
Heating System:
Forced Hot Air
Heating Source:
Oil Tank Above Ground - Outside
Cooling:
Central Air
Water Heater:
Electric
Water:
Well
Sewer:
Septic
Services:
n/a
Lot Features
Acres:
0.21
Lot Dimensions:
n/a
Lot Features:
n/a
School Information
Elementary:
S.HUNTERDN
Middle:
S.HUNTERDN
High School:
S.HUNTERDN
Community Information
County:
Hunterdon
Town:
West Amwell Twp.
Neighborhood:
n/a
Application Fee:
n/a
Association Fee:
n/a
Fee Includes:
n/a
Amenities:
n/a
Pets:
Yes
Financial Considerations
List Price:
$399,900
Tax Amount:
$5,184
Land Assessment:
$127,200
Build. Assessment:
$71,000
Total Assessment:
$198,200
Tax Rate:
2.21
Tax Year:
2024
Ownership Type:
Fee Simple
Listing Information
MLS ID:
3989849
List Date:
09-30-2025
Days On Market:
100
Listing Broker:
HOUWZER
Listing Agent:
Patricia Gesswein
































Request More Information
Shawn and Diane Fox
RE/MAX American Dream
3108 Route 10 West
Denville, NJ 07834
Call: (973) 277-7853
Web: MorrisCountyLiving.com

