38 Evergreen Ave
Woodbridge Twp, NJ 08863
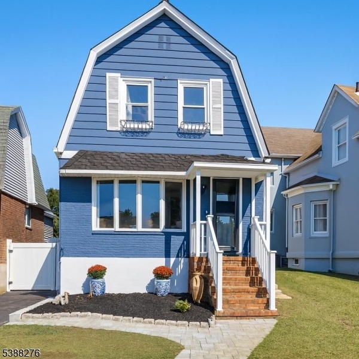
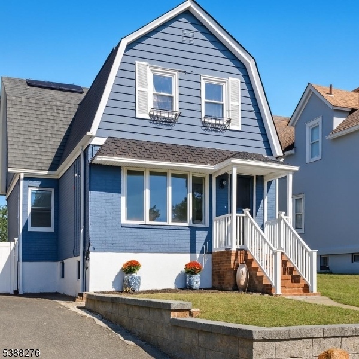
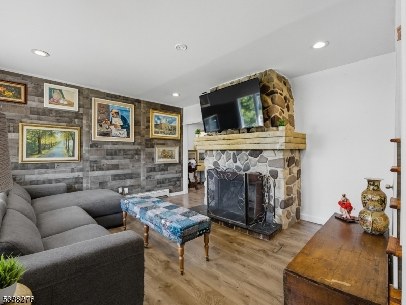
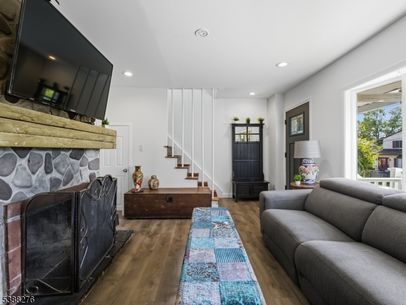
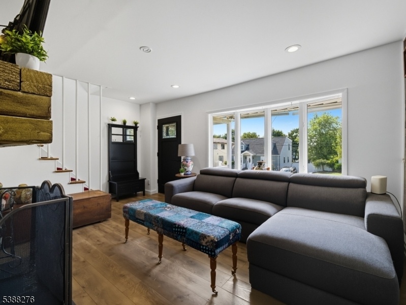
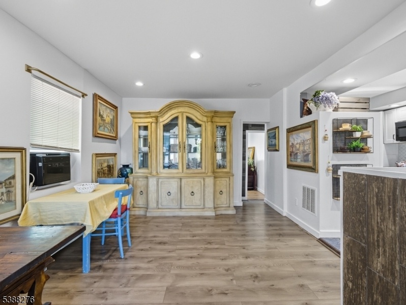
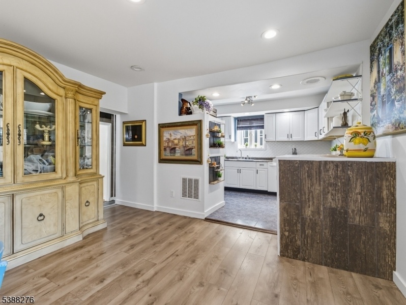
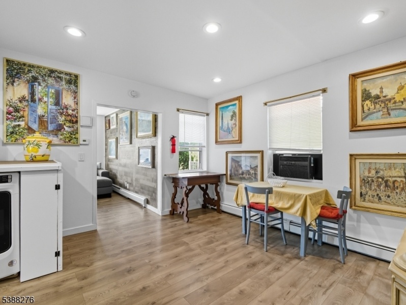
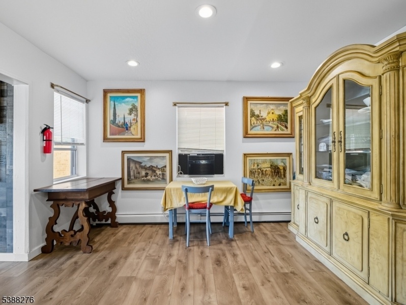
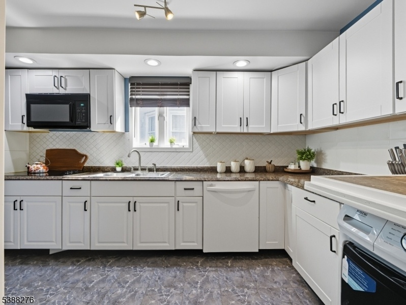
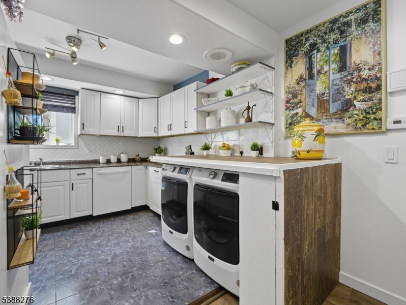
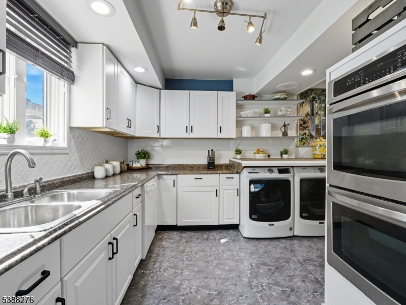
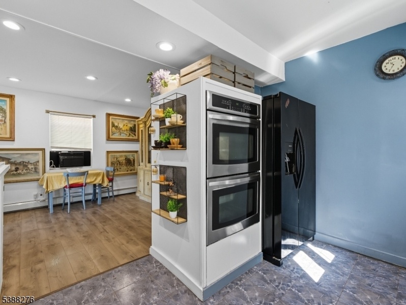
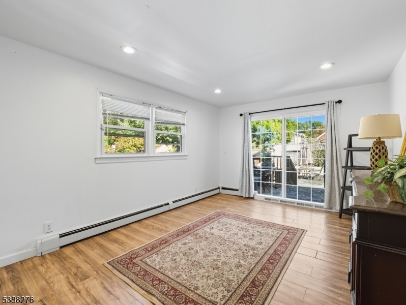
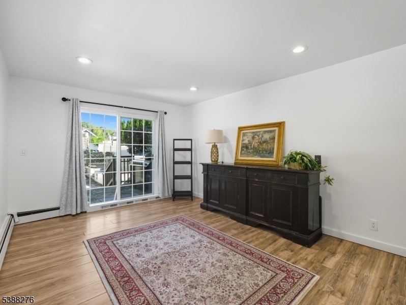
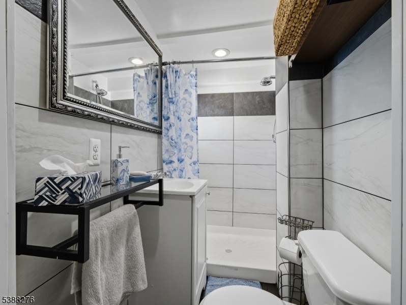
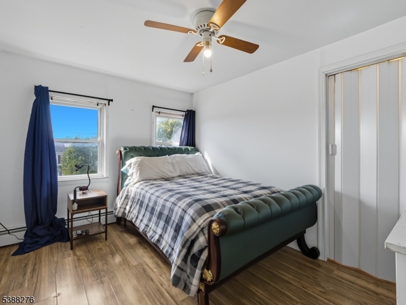
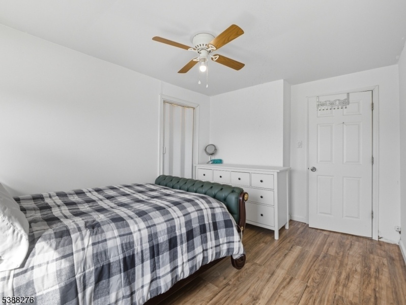
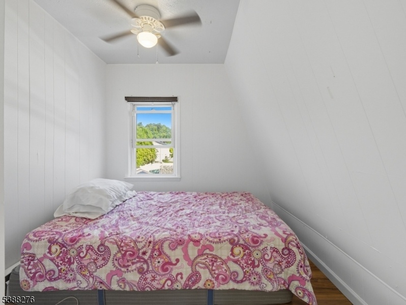
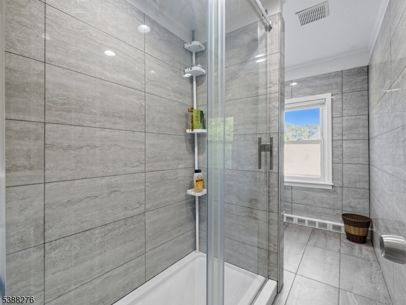
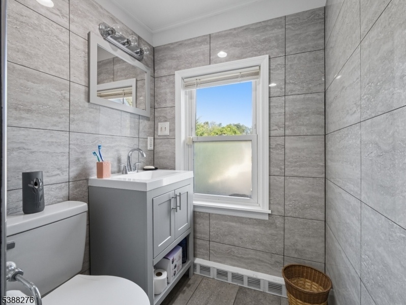
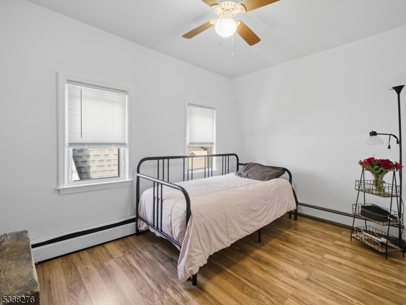
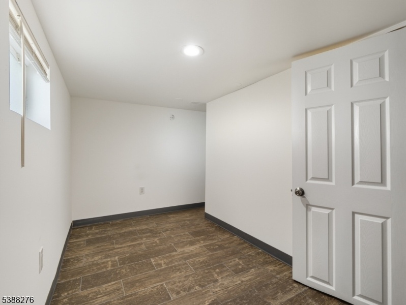
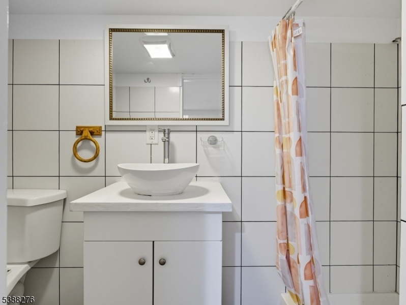
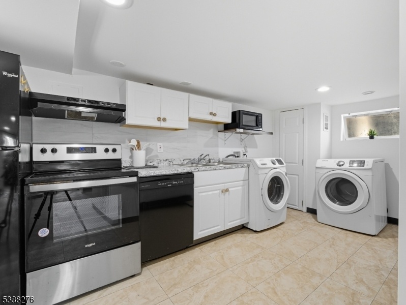
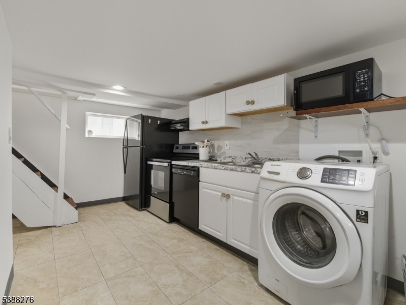
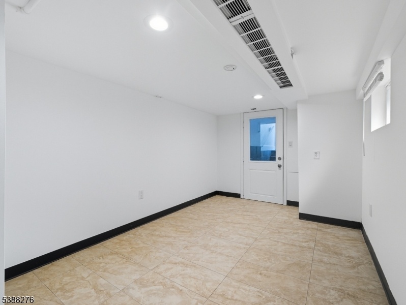
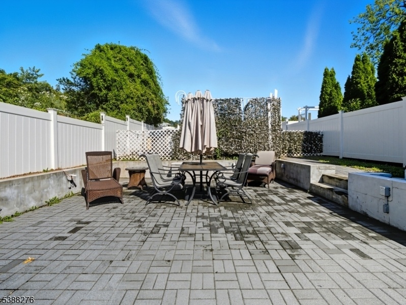
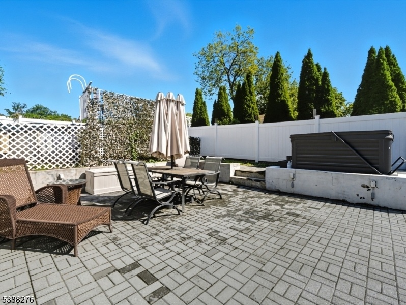
Price: $550,000
GSMLS: 3989872Type: Single Family
Style: Detached
Beds: 3
Baths: 3 Full
Garage: No
Year Built: 1925
Acres: 0.11
Property Tax: $9,003
Description
Welcome To This Beautiful Home Offering A Perfect Blend Of Character And Modern Convenience. Step Inside To Discover A Warm And Inviting Living Room Highlighted By A Stone Fireplace, Wood-style Flooring And Recessed Lighting. The Seamless Flow Continues Into A Renovated Eat In Kitchen Featuring Crisp Cabinetry, Stainless Steel Appliances, And The Convenience Of In-kitchen Laundry With Full-size Washer And Dryer. Natural Light Fills Every Room, Including A Versatile Dining Room With Sliding Doors That Open To The Backyardideal. Upstairs You'll Find 3 Bedrooms With Ceiling Fans, And Ample Closet Space. The Bathrooms Have Been Tastefully Updated With Sleek Tile, A Modern Shower, And Quality Fixtures. Outside, Enjoy A Private, Fenced-in Yard Perfect For Entertaining With A Patio, Deck, And Room To Relax. Additional Features Include A Newer Electric Panel, Efficient Baseboard Heating, And Thoughtful Upgrades Throughout. Parking Is Never An Issue With A Large Driveway That Accommodates Multiple Vehicles. Located In A Desirable Neighborhood, This Home Is Close To Schools, Shopping, Dining, And Major Highways Offering Both Convenience And Community. With Its Thoughtful Renovations, Charming Details, And Functional Layout, This Move-in Ready Home Is A Wonderful Opportunity For Today's Buyer Don't Miss Your Chance To Make It Yours!
Rooms Sizes
Kitchen:
First
Dining Room:
First
Living Room:
First
Family Room:
n/a
Den:
n/a
Bedroom 1:
Second
Bedroom 2:
Second
Bedroom 3:
Second
Bedroom 4:
Basement
Room Levels
Basement:
Bath(s) Other
Ground:
n/a
Level 1:
Bath(s) Other, Dining Room, Kitchen, Living Room
Level 2:
3 Bedrooms, Bath Main
Level 3:
n/a
Level Other:
n/a
Room Features
Kitchen:
Eat-In Kitchen
Dining Room:
n/a
Master Bedroom:
Walk-In Closet
Bath:
n/a
Interior Features
Square Foot:
n/a
Year Renovated:
n/a
Basement:
Yes - Finished, Full
Full Baths:
3
Half Baths:
0
Appliances:
Cooktop - Electric, Dishwasher, Dryer, Microwave Oven, Washer
Flooring:
n/a
Fireplaces:
1
Fireplace:
Living Room, Wood Burning
Interior:
n/a
Exterior Features
Garage Space:
No
Garage:
None
Driveway:
Driveway-Exclusive, On-Street Parking
Roof:
Asphalt Shingle
Exterior:
Vinyl Siding
Swimming Pool:
Yes
Pool:
Above Ground
Utilities
Heating System:
Baseboard - Hotwater
Heating Source:
Gas-Natural
Cooling:
Ceiling Fan, Wall A/C Unit(s), Window A/C(s)
Water Heater:
n/a
Water:
Public Water
Sewer:
Public Sewer
Services:
n/a
Lot Features
Acres:
0.11
Lot Dimensions:
33.3X150.0
Lot Features:
n/a
School Information
Elementary:
n/a
Middle:
n/a
High School:
n/a
Community Information
County:
Middlesex
Town:
Woodbridge Twp.
Neighborhood:
n/a
Application Fee:
n/a
Association Fee:
n/a
Fee Includes:
n/a
Amenities:
n/a
Pets:
n/a
Financial Considerations
List Price:
$550,000
Tax Amount:
$9,003
Land Assessment:
$17,700
Build. Assessment:
$53,600
Total Assessment:
$71,300
Tax Rate:
11.63
Tax Year:
2024
Ownership Type:
Fee Simple
Listing Information
MLS ID:
3989872
List Date:
09-30-2025
Days On Market:
51
Listing Broker:
COLDWELL BANKER REALTY
Listing Agent:





























Request More Information
Shawn and Diane Fox
RE/MAX American Dream
3108 Route 10 West
Denville, NJ 07834
Call: (973) 277-7853
Web: MorrisCountyLiving.com

