152 Mill St
Belleville Twp, NJ 07109
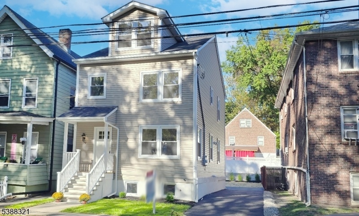
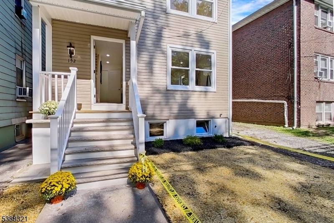
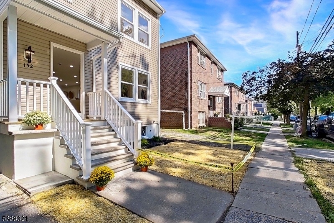
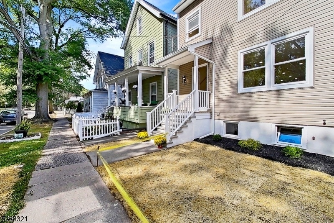
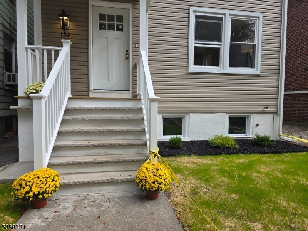
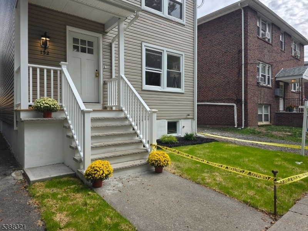
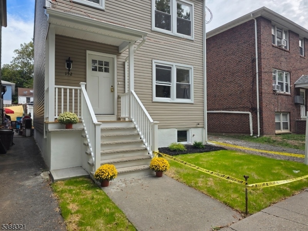
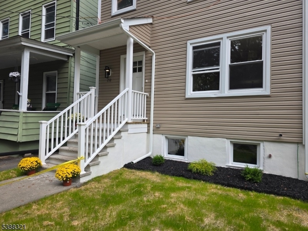
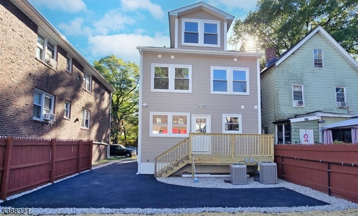
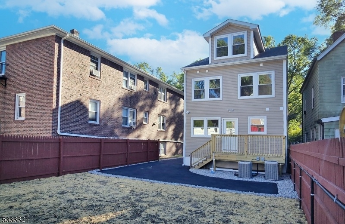
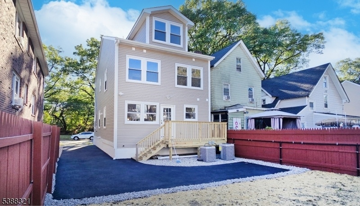
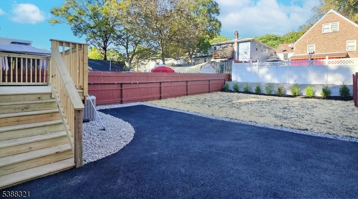
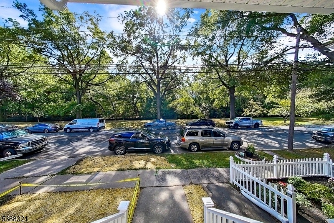
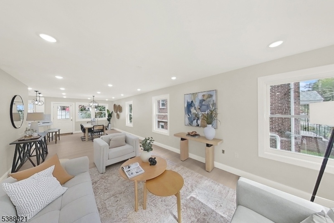
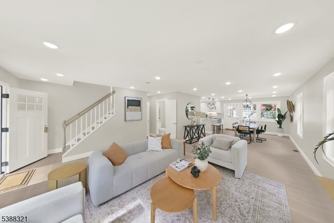
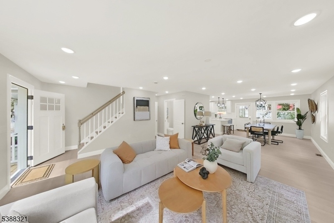
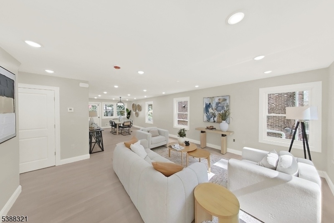
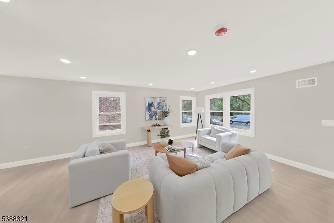
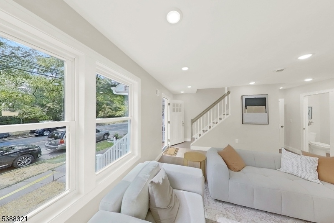
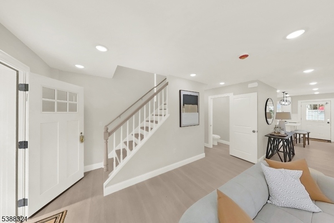
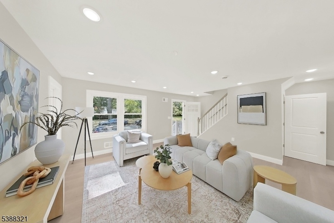
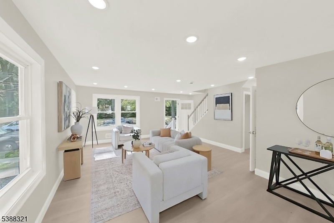
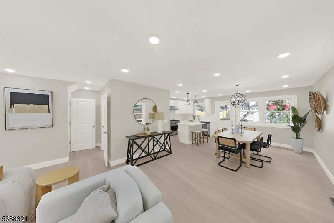
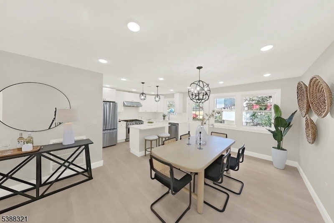
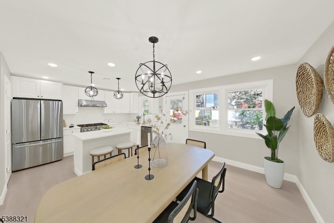
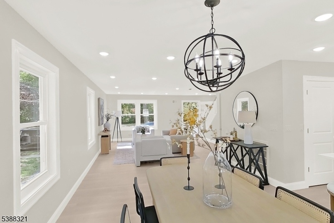
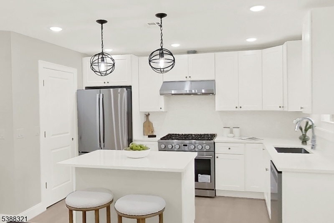
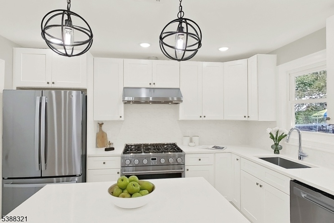
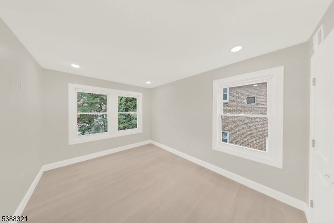
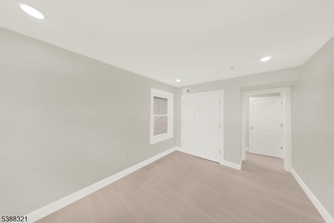
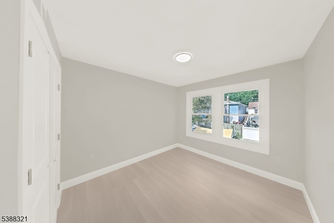
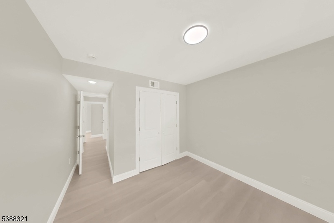
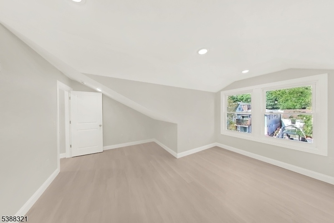
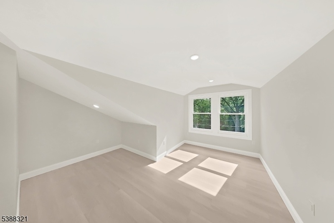
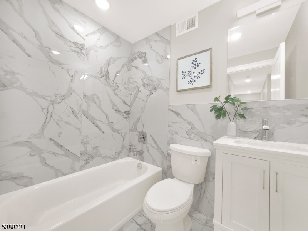
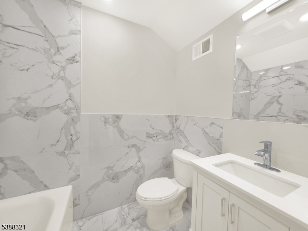
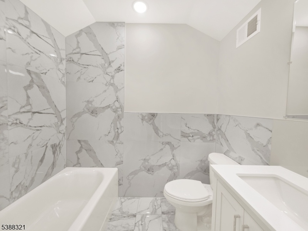
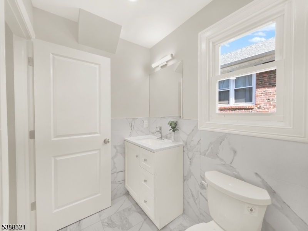
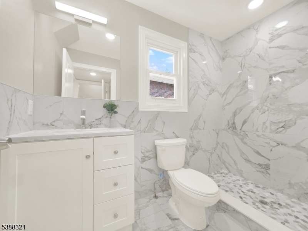
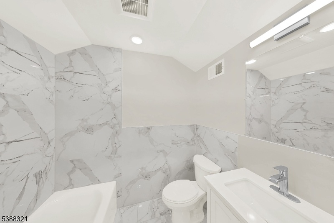
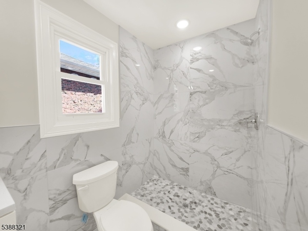
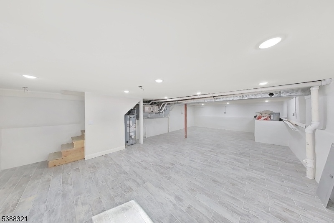
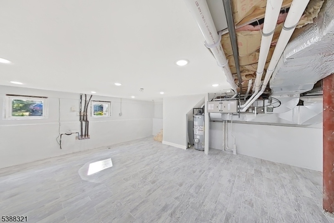
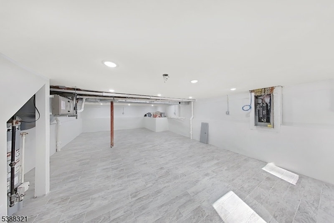
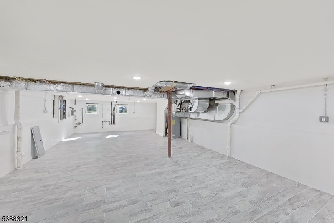
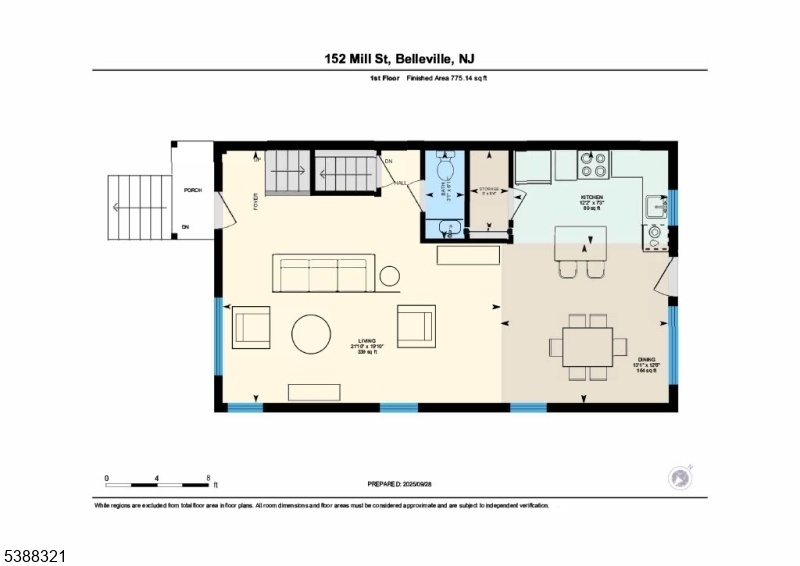
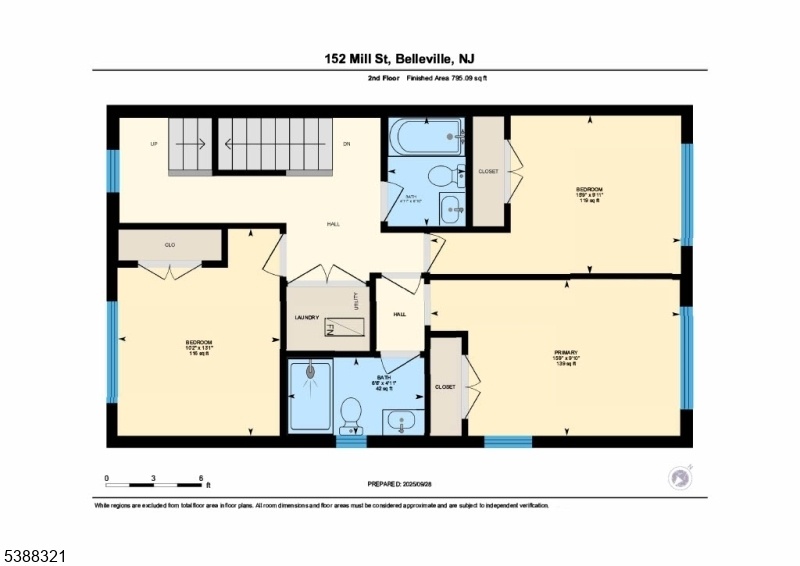
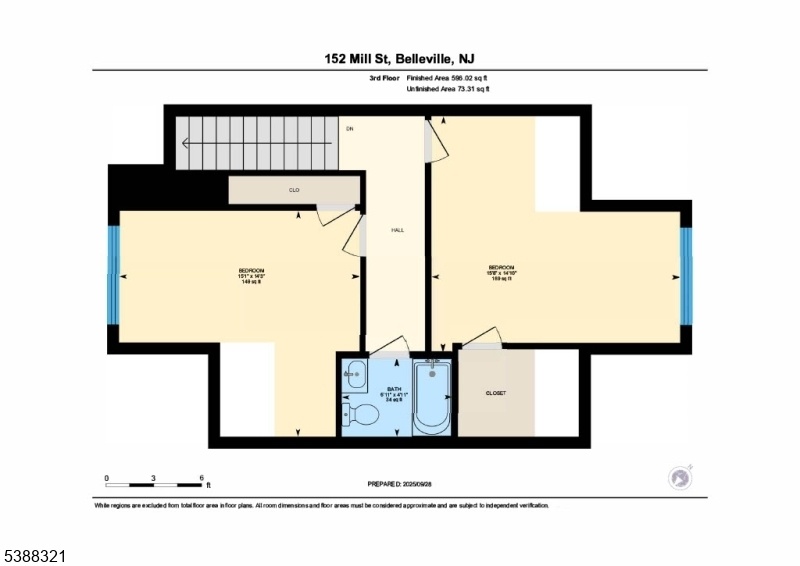
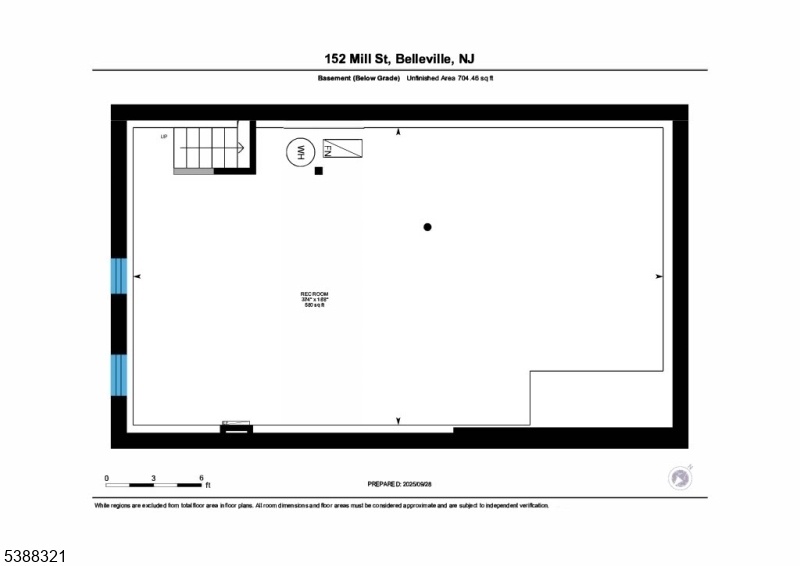
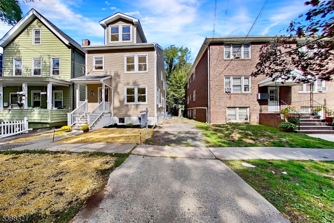
Price: $599,000
GSMLS: 3989899Type: Single Family
Style: Colonial
Beds: 5
Baths: 3 Full & 1 Half
Garage: 4-Car
Year Built: 1900
Acres: 0.07
Property Tax: $8,412
Description
Welcome To 152 Mill St Belleville! No Flood Insurance Required. This Gorgeous Residence Has Been Rebuilt From The Foundation Up, Offering The Comfort & Confidence Of Brand-new Construction With Flawless Modern Finishes Throughout. Boasting 5-bed & 3.1 Baths, This Expansive Home Is Designed For Today's Lifestyle, Blending Functionality, Beauty, & The Kind Of Presence That Will Make Guests Envious The Moment They Walk In. Step Into The 1st Fl Where An Impressive Open Layout Seamlessly Connects The Living Rm, Dining Area, & A Chef's Dream Kitchen. The Island Offers More Storage Space & Doubles As A Breakfast Bar, While The Professional-grade 36 Stove Create The Experience Of Cooking In Your Own Restaurant. A Walk-in Pantry, Powder Rm, & Direct Access To The Yard & Deck Complete The Perfect Space For Entertaining In Style. The 2nd Fl Showcases 2 Beds, A Chic Main Bath, & A Luxurious Primary Suite Featuring A Large Bath With A Walk-in Shower & Abundant Closet Space. The Laundry Rm Is Also Conveniently Located On This Level. The 3rd Fl Expands The Living Space With 2 More Beds & 1 Full Bath Ideal For Hosting Guests, Creating Work Or Hobby Rooms, Or Accommodating Those Who Need Additional Privacy & Space. A Brand-new Driveway Fits 4+ Cars, & The Private Backyard Is Perfect For Gatherings. Spacious, Sleek, & Beautifully Finished, This Is Not Just A House It's A Statement. If You've Been Searching For A Home That Stands Out, This Is The One That Will Make You Proud To Call Your Own.
Rooms Sizes
Kitchen:
7x12 First
Dining Room:
12x13 First
Living Room:
19x21 First
Family Room:
n/a
Den:
n/a
Bedroom 1:
9x15 Second
Bedroom 2:
9x15 Second
Bedroom 3:
13x10 Second
Bedroom 4:
14x15 Third
Room Levels
Basement:
n/a
Ground:
n/a
Level 1:
Bath(s) Other, Dining Room, Kitchen, Living Room, Pantry
Level 2:
3 Bedrooms, Laundry Room
Level 3:
2 Bedrooms, Bath(s) Other
Level Other:
n/a
Room Features
Kitchen:
Eat-In Kitchen
Dining Room:
n/a
Master Bedroom:
n/a
Bath:
n/a
Interior Features
Square Foot:
n/a
Year Renovated:
n/a
Basement:
Yes - Full, Unfinished
Full Baths:
3
Half Baths:
1
Appliances:
See Remarks
Flooring:
n/a
Fireplaces:
No
Fireplace:
n/a
Interior:
n/a
Exterior Features
Garage Space:
4-Car
Garage:
Tandem
Driveway:
See Remarks
Roof:
Asphalt Shingle
Exterior:
Vinyl Siding
Swimming Pool:
No
Pool:
n/a
Utilities
Heating System:
Baseboard - Hotwater
Heating Source:
Gas-Natural
Cooling:
Window A/C(s)
Water Heater:
n/a
Water:
Public Water
Sewer:
Public Sewer
Services:
n/a
Lot Features
Acres:
0.07
Lot Dimensions:
31X100
Lot Features:
n/a
School Information
Elementary:
n/a
Middle:
n/a
High School:
n/a
Community Information
County:
Essex
Town:
Belleville Twp.
Neighborhood:
n/a
Application Fee:
n/a
Association Fee:
n/a
Fee Includes:
n/a
Amenities:
n/a
Pets:
n/a
Financial Considerations
List Price:
$599,000
Tax Amount:
$8,412
Land Assessment:
$85,100
Build. Assessment:
$123,500
Total Assessment:
$208,600
Tax Rate:
4.03
Tax Year:
2024
Ownership Type:
Fee Simple
Listing Information
MLS ID:
3989899
List Date:
09-30-2025
Days On Market:
51
Listing Broker:
EXIT GOLDEN REALTY GROUP LLC
Listing Agent:


















































Request More Information
Shawn and Diane Fox
RE/MAX American Dream
3108 Route 10 West
Denville, NJ 07834
Call: (973) 277-7853
Web: MorrisCountyLiving.com

