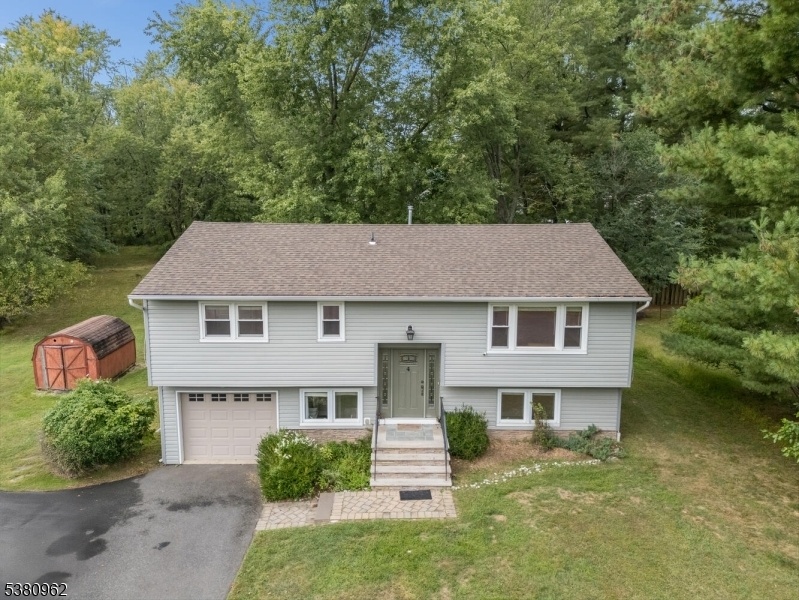4 Furman Ln
Raritan Twp, NJ 08822


























Price: $575,000
GSMLS: 3989924Type: Single Family
Style: Bi-Level
Beds: 4
Baths: 2 Full
Garage: 1-Car
Year Built: 1975
Acres: 0.73
Property Tax: $10,672
Description
Total Renovation In 2017 Presents An Up-to-date Appeal. Stylish Finishes Highlight The Kitchen And Baths. Public Water And Sewer + Updated Systems Provide Peace Of Mind. Crown Mouldings, Hardwood Floors And Recessed Lighting Are Among The Tasteful Details. Natural Light Fills The Open Lr-dr Showcasing Gleaming Hw Floors & Rec Lighting. Sleek Shaker Cabinetry, Granite Tops & Subway Tile Backsplash In Monochromatic Palette Introduce The Modern Kitchen Boasting Samsung & Frigidaire Ss Appliances. Pendant Lights Accent The Breakfast Bar While Rec Lighting Brightens Every Work Space. The Main Level Hosts The Primary Br, 2 Additional Brs And A Stylish Full Bath W Shaker Vanity And Tub-shower. Each Bedroom With Hw Floors, Crown Moulding & Ample Closet Space. The Spacious Lower Level Expands The Living Area W A Fr, Opening To The Patio & Backyard Privacy, A 4th Br, Full Bath & Laundry. Highlights Include Crown Moulding, Rec Lighting & Wardrobe Storage. Spa-like Vibes In The Full Bath W Double Vessel Sinks, Shower In Frameless Enclosure & Ceramic Tile Floor. Completing This Level Is The Laundry Room Equipped W Maytag W & D. Additionally: Hwh 2023; Maytag W&d 2018. Security System; Central Vac. Siding, Partial Stone Facade, Roof, Windows, Doors, Paver Walkway & Patio 2017. 1 Car Garage, Shed, Level 3/4 Acre Lot On Cul-de-sac In Quiet Maple Glen. Stones Throw To Historic Downtown Flemington. Mins To Everyday Conveniences, Hospital, Health & Fitness Spa, Shopping, Dining & Major Routes.
Rooms Sizes
Kitchen:
10x12 First
Dining Room:
8x12 First
Living Room:
16x15 First
Family Room:
23x12 Ground
Den:
n/a
Bedroom 1:
14x11 First
Bedroom 2:
10x15 First
Bedroom 3:
9x11 First
Bedroom 4:
15x12 Ground
Room Levels
Basement:
n/a
Ground:
1Bedroom,BathOthr,FamilyRm,GarEnter,Laundry
Level 1:
3 Bedrooms, Bath Main, Dining Room, Foyer, Kitchen, Living Room
Level 2:
n/a
Level 3:
n/a
Level Other:
n/a
Room Features
Kitchen:
Center Island, Eat-In Kitchen
Dining Room:
Dining L
Master Bedroom:
1st Floor
Bath:
n/a
Interior Features
Square Foot:
n/a
Year Renovated:
2017
Basement:
No - Finished, Slab
Full Baths:
2
Half Baths:
0
Appliances:
Carbon Monoxide Detector, Dishwasher, Dryer, Microwave Oven, Range/Oven-Gas, Refrigerator, Washer
Flooring:
Laminate, Tile, Wood
Fireplaces:
No
Fireplace:
n/a
Interior:
CODetect,Shades,SmokeDet,StallShw,TubShowr
Exterior Features
Garage Space:
1-Car
Garage:
Attached Garage, Finished Garage
Driveway:
2 Car Width, Blacktop
Roof:
Asphalt Shingle
Exterior:
Stone, Vinyl Siding
Swimming Pool:
No
Pool:
n/a
Utilities
Heating System:
1 Unit, Forced Hot Air, Multi-Zone
Heating Source:
Electric, Gas-Natural
Cooling:
1 Unit, Central Air, Multi-Zone Cooling
Water Heater:
Gas
Water:
Public Water
Sewer:
Public Sewer
Services:
Cable TV Available, Garbage Extra Charge
Lot Features
Acres:
0.73
Lot Dimensions:
n/a
Lot Features:
Cul-De-Sac, Level Lot, Open Lot
School Information
Elementary:
FA Desmare
Middle:
JP Case MS
High School:
Hunterdon
Community Information
County:
Hunterdon
Town:
Raritan Twp.
Neighborhood:
Maple Glen
Application Fee:
n/a
Association Fee:
n/a
Fee Includes:
n/a
Amenities:
n/a
Pets:
Yes
Financial Considerations
List Price:
$575,000
Tax Amount:
$10,672
Land Assessment:
$194,600
Build. Assessment:
$173,800
Total Assessment:
$368,400
Tax Rate:
2.90
Tax Year:
2024
Ownership Type:
Fee Simple
Listing Information
MLS ID:
3989924
List Date:
10-01-2025
Days On Market:
0
Listing Broker:
COLDWELL BANKER REALTY
Listing Agent:


























Request More Information
Shawn and Diane Fox
RE/MAX American Dream
3108 Route 10 West
Denville, NJ 07834
Call: (973) 277-7853
Web: MorrisCountyLiving.com

