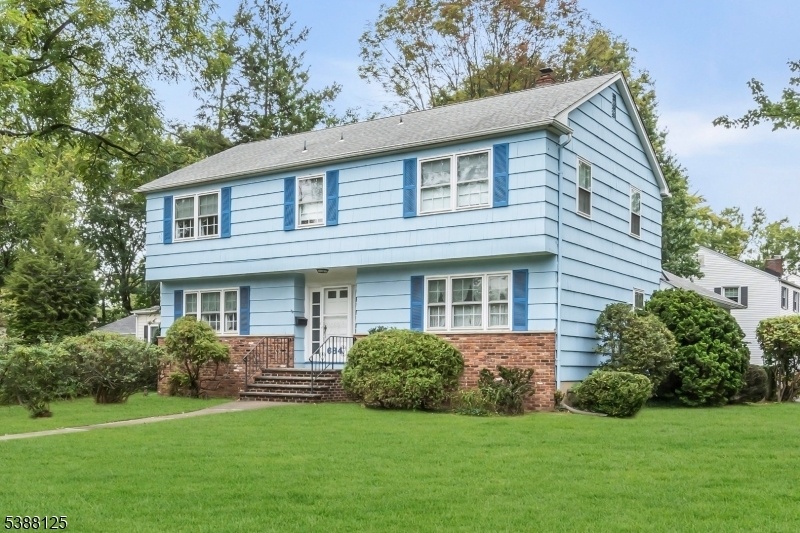684 Gallows Hill Rd
Cranford Twp, NJ 07016








































Price: $750,000
GSMLS: 3989955Type: Single Family
Style: Colonial
Beds: 4
Baths: 2 Full & 1 Half
Garage: 2-Car
Year Built: 1964
Acres: 0.30
Property Tax: $18,438
Description
Welcome To This Spacious 4-bedroom, 2.5-bathroom Home Located In A Beautiful, Established Community Known For Its Top-notch Schools. Discover The Potential Of This Generously Sized Home, Offering Solid Construction And A Well-thought-out Layout Ideal For Modern Living. The 1st Floor Features A Formal Dining Room, Living Room, Study, Powder Room And Eat-in Kitchen. The Oversized Laundry Room Offers Flex Space That Could Also Serve As A Craft/hobby Area. The Finished Basement Is Ideal For A Playroom, Home Gym, Or Entertainment Space, While The Two-car Garage Provides Plenty Of Storage. Upstairs, The Home Has Four Generously Sized Bedrooms And Two Full Bathrooms, Giving Everyone Room To Spread Out. Large Windows Throughout Fill The Home With Natural Light, And The Backyard Is Perfect For Gatherings, Play, Or Relaxation. Situated In A Desirable Neighborhood, Just Minutes From Both The Elementary And High Schools As Well As Shops, Parks, Public Transportation, And Other Key Amenities, This Home Is Perfectly Positioned For Convenience, Commuting And Comfort. With Its Size, Location, And Solid Foundation, This Is A Rare Find With Unlimited Potential. This Home Is Being Sold Strictly As Is. It Is Move-in Ready, Yet Also Presents A Wonderful Opportunity To Put Your Own Style And Updates Into A Home In One Of The Area's Most Desirable Neighborhoods.
Rooms Sizes
Kitchen:
First
Dining Room:
First
Living Room:
First
Family Room:
n/a
Den:
First
Bedroom 1:
Second
Bedroom 2:
Second
Bedroom 3:
Second
Bedroom 4:
Second
Room Levels
Basement:
Rec Room, Utility Room, Workshop
Ground:
n/a
Level 1:
Bath(s) Other, Den, Dining Room, Kitchen, Laundry Room, Living Room
Level 2:
4 Or More Bedrooms, Bath Main, Bath(s) Other
Level 3:
n/a
Level Other:
n/a
Room Features
Kitchen:
Eat-In Kitchen
Dining Room:
Formal Dining Room
Master Bedroom:
Full Bath
Bath:
n/a
Interior Features
Square Foot:
2,376
Year Renovated:
1985
Basement:
Yes - Finished-Partially
Full Baths:
2
Half Baths:
1
Appliances:
Carbon Monoxide Detector, Dishwasher, Dryer, Kitchen Exhaust Fan, Microwave Oven, Range/Oven-Electric, Refrigerator, Washer
Flooring:
Carpeting, Laminate, Tile, Wood
Fireplaces:
1
Fireplace:
Rec Room, Wood Burning
Interior:
Carbon Monoxide Detector, Smoke Detector, Window Treatments
Exterior Features
Garage Space:
2-Car
Garage:
Attached Garage
Driveway:
2 Car Width, Blacktop
Roof:
Asphalt Shingle
Exterior:
Brick, Clapboard
Swimming Pool:
No
Pool:
n/a
Utilities
Heating System:
1 Unit
Heating Source:
Gas-Natural
Cooling:
1 Unit, Ceiling Fan, Central Air, House Exhaust Fan
Water Heater:
Gas
Water:
Public Water
Sewer:
Public Sewer
Services:
Cable TV Available, Fiber Optic Available, Garbage Extra Charge
Lot Features
Acres:
0.30
Lot Dimensions:
n/a
Lot Features:
Corner, Level Lot
School Information
Elementary:
Brookside
Middle:
Orange
High School:
Cranford H
Community Information
County:
Union
Town:
Cranford Twp.
Neighborhood:
Brookside
Application Fee:
n/a
Association Fee:
n/a
Fee Includes:
n/a
Amenities:
n/a
Pets:
n/a
Financial Considerations
List Price:
$750,000
Tax Amount:
$18,438
Land Assessment:
$95,500
Build. Assessment:
$176,500
Total Assessment:
$272,000
Tax Rate:
6.78
Tax Year:
2024
Ownership Type:
Fee Simple
Listing Information
MLS ID:
3989955
List Date:
10-01-2025
Days On Market:
0
Listing Broker:
KELLER WILLIAMS REAL ESTATE
Listing Agent:








































Request More Information
Shawn and Diane Fox
RE/MAX American Dream
3108 Route 10 West
Denville, NJ 07834
Call: (973) 277-7853
Web: MorrisCountyLiving.com

