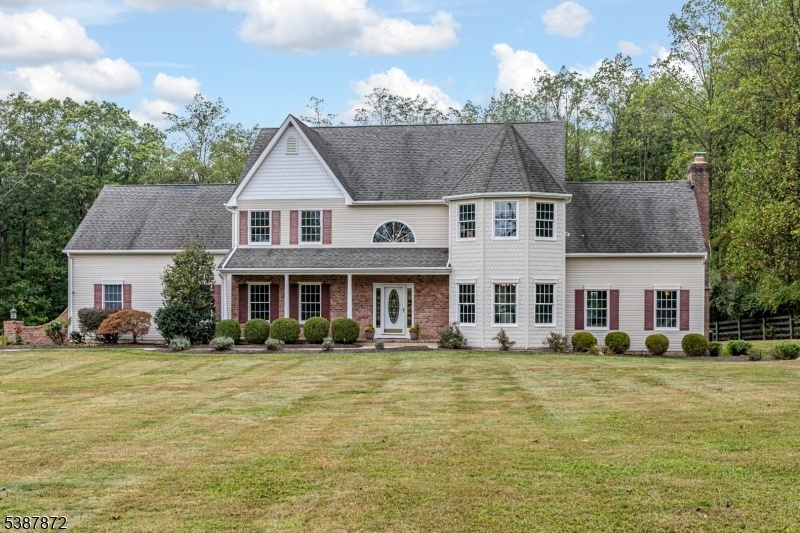214 Woolf Rd
Alexandria Twp, NJ 08848
















































Price: $810,000
GSMLS: 3989957Type: Single Family
Style: Colonial
Beds: 4
Baths: 2 Full & 1 Half
Garage: 3-Car
Year Built: 2001
Acres: 5.15
Property Tax: $16,133
Description
In Hunterdon County's Rolling Countryside, A Rare Opportunity Awaits Horse Lovers And Hobby Farmers. Along The Alexandria Horse Trail And Near The Township Park's Indoor Riding Facilities, This Alexandria Home (milford Mailing Address) Blends Bucolic Tranquility With Refined Living. On A Picturesque Parcel, Its Equestrian Setup Is Impeccable. A Quality Board-and-batten Barn Offers Three 12x12 Stalls, A 12-foot Center Aisle, And A 12x12 Tack Room, All With Water And Electricity. Dutch Doors Lead Directly To Four Electric-fenced Paddocks For Easy Turnout. A Chicken Coop And Three-car Garage Add To The Appeal.the Four-bedroom Colonial Features A Gourmet Kitchen Opening To A Vaulted Great Room With Fireplace And Tiered Patio Access. A Casual Dining Area Complements The Formal Dining Room, Perfect For Gatherings. A Home Office, Laundry, And Powder Room Complete The First Floor. Upstairs, The Main Suite Includes A Walk-in Closet And Skylit Bath With Jetted Tub, Dual Sinks, And Separate Shower. Three Additional Bedrooms Share A Hall Bath, With One Styled As A Bonus Room.beyond The Property, Local Farmstands And Ironbound Farm's Cidery Offer Weekend Tastings, While Clinton And Milford Provide Small-town Charm. Interstate 78 Ensures Easy Access To Retail And Commuting. For Those Seeking A Lifestyle Home With Room For Horses, This One Delivers Beautifully.
Rooms Sizes
Kitchen:
26x13 First
Dining Room:
17x22 First
Living Room:
17x23 First
Family Room:
n/a
Den:
13x14 First
Bedroom 1:
13x28 Second
Bedroom 2:
27x17 Second
Bedroom 3:
17x12 Second
Bedroom 4:
14x10 Second
Room Levels
Basement:
n/a
Ground:
n/a
Level 1:
Breakfst,DiningRm,Foyer,GarEnter,GreatRm,Kitchen,Laundry,Office,OutEntrn,PowderRm,Walkout
Level 2:
4 Or More Bedrooms, Bath Main, Bath(s) Other
Level 3:
n/a
Level Other:
n/a
Room Features
Kitchen:
Center Island, Eat-In Kitchen, Separate Dining Area
Dining Room:
Formal Dining Room
Master Bedroom:
Full Bath, Walk-In Closet
Bath:
Jetted Tub, Soaking Tub, Stall Shower
Interior Features
Square Foot:
n/a
Year Renovated:
n/a
Basement:
Yes - Full, Unfinished
Full Baths:
2
Half Baths:
1
Appliances:
Carbon Monoxide Detector, Central Vacuum, Cooktop - Gas, Dishwasher, Dryer, Generator-Hookup, Kitchen Exhaust Fan, Refrigerator, Self Cleaning Oven, Sump Pump, Wall Oven(s) - Electric, Washer
Flooring:
Carpeting, Tile, Wood
Fireplaces:
1
Fireplace:
Great Room, Wood Burning
Interior:
CODetect,CeilCath,JacuzTyp,Skylight,StallTub,TubShowr,WlkInCls
Exterior Features
Garage Space:
3-Car
Garage:
Attached,Built-In,DoorOpnr,InEntrnc,Oversize
Driveway:
1 Car Width, Blacktop
Roof:
Composition Shingle
Exterior:
Brick, Vinyl Siding
Swimming Pool:
No
Pool:
n/a
Utilities
Heating System:
2 Units
Heating Source:
Oil Tank Above Ground - Inside
Cooling:
2 Units
Water Heater:
Oil
Water:
Well
Sewer:
Septic
Services:
n/a
Lot Features
Acres:
5.15
Lot Dimensions:
n/a
Lot Features:
Level Lot, Open Lot, Wooded Lot
School Information
Elementary:
ALEXANDRIA
Middle:
ALEXANDRIA
High School:
DEL.VALLEY
Community Information
County:
Hunterdon
Town:
Alexandria Twp.
Neighborhood:
n/a
Application Fee:
n/a
Association Fee:
n/a
Fee Includes:
n/a
Amenities:
n/a
Pets:
Yes
Financial Considerations
List Price:
$810,000
Tax Amount:
$16,133
Land Assessment:
$160,100
Build. Assessment:
$377,500
Total Assessment:
$537,600
Tax Rate:
3.00
Tax Year:
2024
Ownership Type:
Fee Simple
Listing Information
MLS ID:
3989957
List Date:
10-01-2025
Days On Market:
22
Listing Broker:
CALLAWAY HENDERSON SOTHEBY'S IR
Listing Agent:
















































Request More Information
Shawn and Diane Fox
RE/MAX American Dream
3108 Route 10 West
Denville, NJ 07834
Call: (973) 277-7853
Web: MorrisCountyLiving.com

