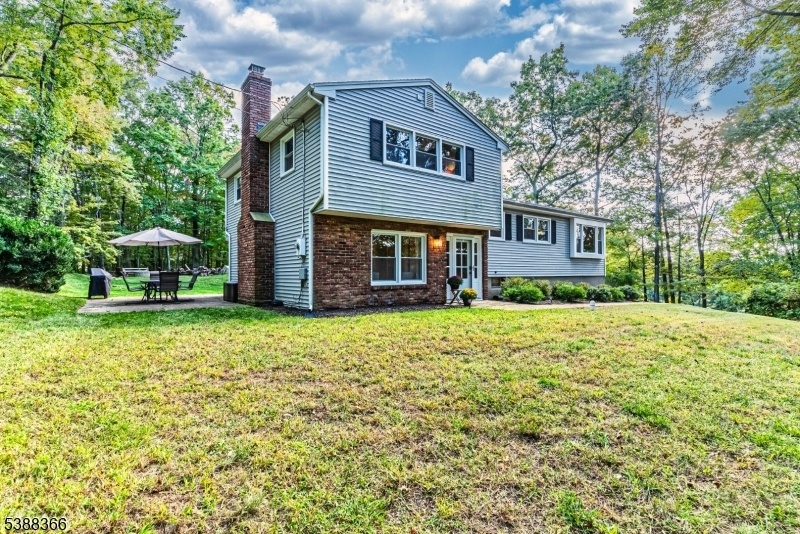9 Whitman Drive
Denville Twp, NJ 07834


































Price: $675,000
GSMLS: 3989963Type: Single Family
Style: Split Level
Beds: 3
Baths: 1 Full & 1 Half
Garage: 2-Car
Year Built: 1960
Acres: 1.08
Property Tax: $10,963
Description
Welcome To 9 Whitman Drive, A Beautifully Updated Split-level Home Nestled On Over 1 Acre In The Desirable Denville. This Sophisticated Residence Seamlessly Blends Classic Charm With Modern Comfort, Offering 3 Spacious Bedrooms, 1 Full Bath & 1 Half Bath, And Approximately 1,888 Sq Ft Of Living Space. As You Step Inside, You?ll Be Greeted By A Bright, Inviting Living Room Featuring Hardwood Flooring & Large Windows That Fill The Space With Natural Light. A Formal Dining Room Transitions Easily Into A Well-appointed Galley Kitchen, Complete With Updated Appliances & Efficient Layout. The Home?s Split-level Design Offers Versatile Living Areas, Including A Generous Family Room On The Lower Level-ideal For Movie Nights, A Play Area, Or Cozy Gatherings Around The Wood-burning Fireplace. Three Comfortable Bedrooms Await, Each Offering Ample Closet Space & Serene Views Of The Mature, Wooded Yard. The Full Bathroom Includes Classic Touches, While A Conveniently Located Powder Room Serves Guests. Outside, The Property Impresses With Its Generous 1.08-acre Lot-rare In This Market. The Yard Is Part Woodland, Part Open?perfect For Gardening, Outdoor Entertaining, Or Future Expansions. You?ll Also Find A Patio Area & A 2-car Attached Garage With Driveway Access. Enjoy Proximity To Top-rated Public & Private Schools, Commuter Access (nj Transit Station & Bus Stops Nearby), & Charming Local Shops, Parks, & Dining In Downtown Denville. Don?t Miss Your Chance To Own This Unique Property.
Rooms Sizes
Kitchen:
13x10 First
Dining Room:
14x11 First
Living Room:
20x13 First
Family Room:
25x19 Ground
Den:
n/a
Bedroom 1:
17x12 Second
Bedroom 2:
15x11 Second
Bedroom 3:
15x11 Second
Bedroom 4:
n/a
Room Levels
Basement:
n/a
Ground:
Family Room, Laundry Room, Powder Room, Walkout
Level 1:
1 Bedroom, Dining Room, Foyer, Kitchen, Living Room
Level 2:
2 Bedrooms, Bath Main
Level 3:
n/a
Level Other:
n/a
Room Features
Kitchen:
Galley Type, Separate Dining Area
Dining Room:
Formal Dining Room
Master Bedroom:
n/a
Bath:
n/a
Interior Features
Square Foot:
1,888
Year Renovated:
2019
Basement:
No
Full Baths:
1
Half Baths:
1
Appliances:
Carbon Monoxide Detector, Dishwasher, Dryer, Microwave Oven, Range/Oven-Electric, Refrigerator, Washer
Flooring:
Carpeting, Stone, Tile, Wood
Fireplaces:
1
Fireplace:
Family Room, Wood Burning
Interior:
Blinds,CODetect,SmokeDet,TubShowr
Exterior Features
Garage Space:
2-Car
Garage:
Attached,InEntrnc
Driveway:
1 Car Width, Blacktop, Driveway-Exclusive, Off-Street Parking
Roof:
Asphalt Shingle
Exterior:
Vinyl Siding
Swimming Pool:
No
Pool:
n/a
Utilities
Heating System:
1 Unit, Radiators - Hot Water
Heating Source:
Oil Tank Above Ground - Outside
Cooling:
Window A/C(s)
Water Heater:
Electric
Water:
Public Water
Sewer:
Public Sewer
Services:
Cable TV Available, Fiber Optic Available
Lot Features
Acres:
1.08
Lot Dimensions:
n/a
Lot Features:
Irregular Lot, Level Lot, Wooded Lot
School Information
Elementary:
Riverview Elementary (K-5)
Middle:
Valley View Middle (6-8)
High School:
Morris Knolls High School (9-12)
Community Information
County:
Morris
Town:
Denville Twp.
Neighborhood:
n/a
Application Fee:
n/a
Association Fee:
n/a
Fee Includes:
n/a
Amenities:
n/a
Pets:
Yes
Financial Considerations
List Price:
$675,000
Tax Amount:
$10,963
Land Assessment:
$202,700
Build. Assessment:
$195,100
Total Assessment:
$397,800
Tax Rate:
2.76
Tax Year:
2024
Ownership Type:
Fee Simple
Listing Information
MLS ID:
3989963
List Date:
10-01-2025
Days On Market:
0
Listing Broker:
KELLER WILLIAMS METROPOLITAN
Listing Agent:


































Request More Information
Shawn and Diane Fox
RE/MAX American Dream
3108 Route 10 West
Denville, NJ 07834
Call: (973) 277-7853
Web: MorrisCountyLiving.com




