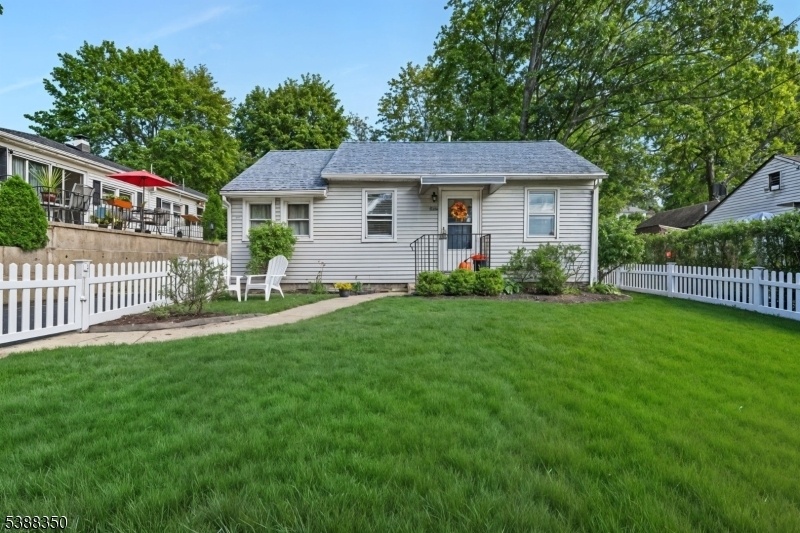514 Colver Rd
Roxbury Twp, NJ 07850
























Price: $335,000
GSMLS: 3990000Type: Single Family
Style: Ranch
Beds: 2
Baths: 2 Full
Garage: No
Year Built: 1950
Acres: 0.17
Property Tax: $4,862
Description
Mint! Nestled In The Highly Sought-after Shore Hills Community Of Landing, Just Minutes From Lake Hopatcong, Sits This Bright And Airy Custom Ranch Home. Recently Renovated To Maximize Every Space, This Turn-key Gem Showcases Designer Touches And Exceptional Attention To Detail- No Stone Left Unturned! Turn-key & Open To The Main Living Area Filled With Natural Sun Light & Custom Features With An Open Concept Layout Feat. An Eat-in Kitchen Offering Custom Countertops, Breakfast Bar, Oak Soft-close Cabinetry, And Gleaming Stainless Steel Appliances! The Main Level Boasts Two Spacious Bedrooms, Each With En-suites Highlighting Spa-like Baths With Custom Lighting, Trim & Moldings And High-end Designer Finishes Plus A Built-in Closet System! The Grand Living Room Offers A Thoughtfully Designed New Addition To This Amazing Home With Soaring High Vaulted Ceilings, Striking Custom Picture Windows, New Flooring, Custom Molding & Signature Built-ins With Large Sliders To A Private Yard & Patio With Serene Park-like Views! This Level Also Includes Additional Storage/laundry With A Newer Washer And Dryer, Boasting Comfort & Flexible Living Options To Suit Today's Lifestyle. Bonus! All Major Systems Have Been Recently Installed & Updated- (new Central Air And Forced Hot Air (2022), Water Heater And Furnace (2022), Main Roof (2018), Roof For Addition (2022), Plus New Sealing, Vapor Barrier, And Insulation Installed (2022) & So Much More-- True Pride Of Home Ownership-- A Must See!
Rooms Sizes
Kitchen:
First
Dining Room:
First
Living Room:
First
Family Room:
First
Den:
n/a
Bedroom 1:
First
Bedroom 2:
First
Bedroom 3:
n/a
Bedroom 4:
n/a
Room Levels
Basement:
SeeRem
Ground:
InsdEntr,Porch
Level 1:
2Bedroom,BathMain,BathOthr,InsdEntr,Kitchen,Laundry,LivingRm,Pantry,Porch,Utility,Walkout
Level 2:
Attic
Level 3:
n/a
Level Other:
n/a
Room Features
Kitchen:
Breakfast Bar, Eat-In Kitchen, Separate Dining Area
Dining Room:
Living/Dining Combo
Master Bedroom:
1st Floor, Full Bath
Bath:
Stall Shower
Interior Features
Square Foot:
n/a
Year Renovated:
2022
Basement:
No - Crawl Space
Full Baths:
2
Half Baths:
0
Appliances:
Carbon Monoxide Detector, Dishwasher, Dryer, Microwave Oven, Range/Oven-Gas, Washer
Flooring:
See Remarks, Tile, Wood
Fireplaces:
No
Fireplace:
n/a
Interior:
CODetect,CeilHigh,SmokeDet,StallShw,WlkInCls,WndwTret
Exterior Features
Garage Space:
No
Garage:
n/a
Driveway:
1 Car Width, 2 Car Width, Driveway-Exclusive
Roof:
Asphalt Shingle
Exterior:
Brick, Vinyl Siding
Swimming Pool:
n/a
Pool:
n/a
Utilities
Heating System:
1 Unit, Forced Hot Air
Heating Source:
Gas-Natural
Cooling:
1 Unit, Central Air
Water Heater:
Gas
Water:
Public Water
Sewer:
Public Sewer
Services:
Cable TV Available
Lot Features
Acres:
0.17
Lot Dimensions:
50X150
Lot Features:
Lake/Water View, Level Lot
School Information
Elementary:
Nixon Elementary School (K-4)
Middle:
Lincoln Roosevelt Elementary School (5-6)
High School:
Roxbury High School (9-12)
Community Information
County:
Morris
Town:
Roxbury Twp.
Neighborhood:
Landing
Application Fee:
n/a
Association Fee:
n/a
Fee Includes:
n/a
Amenities:
Jogging/Biking Path, Lake Privileges
Pets:
n/a
Financial Considerations
List Price:
$335,000
Tax Amount:
$4,862
Land Assessment:
$80,500
Build. Assessment:
$96,400
Total Assessment:
$176,900
Tax Rate:
2.75
Tax Year:
2024
Ownership Type:
Fee Simple
Listing Information
MLS ID:
3990000
List Date:
10-01-2025
Days On Market:
0
Listing Broker:
PROMINENT PROPERTIES SIR
Listing Agent:
























Request More Information
Shawn and Diane Fox
RE/MAX American Dream
3108 Route 10 West
Denville, NJ 07834
Call: (973) 277-7853
Web: MorrisCountyLiving.com




