306 Sunset Blvd
Wyckoff Twp, NJ 07481
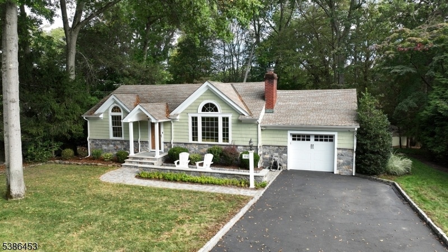
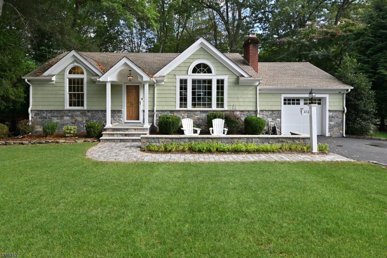
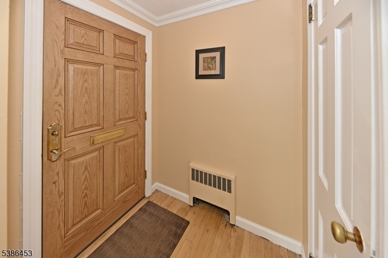
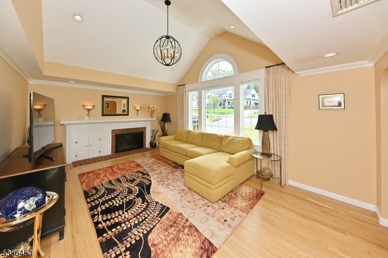
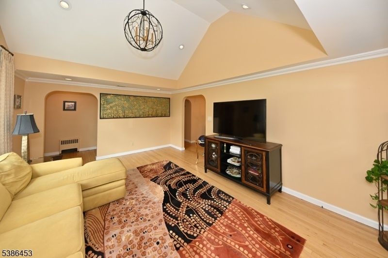
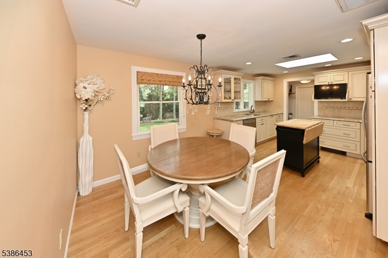
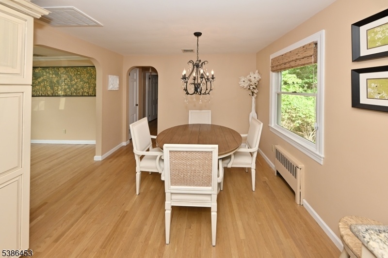
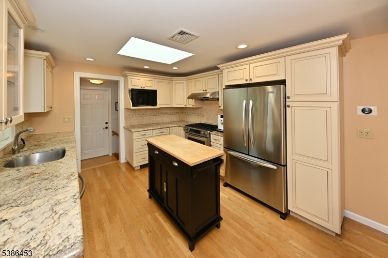
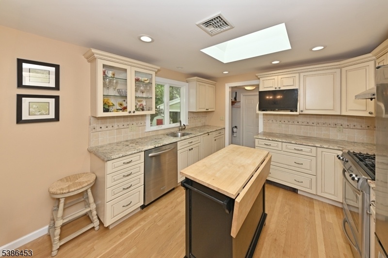
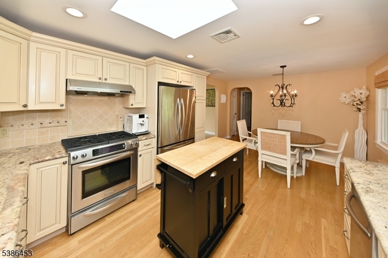
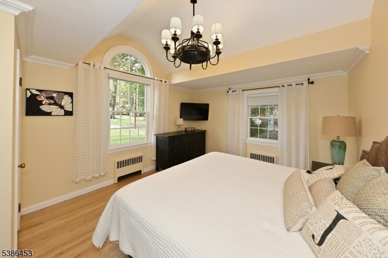
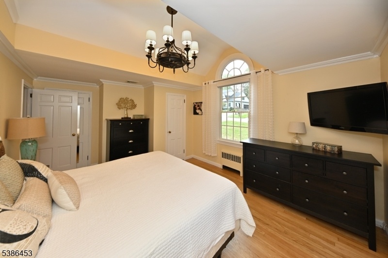
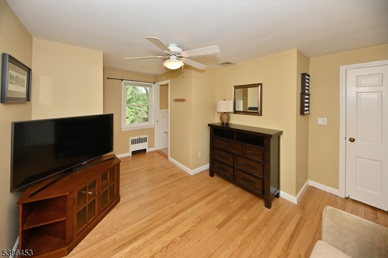
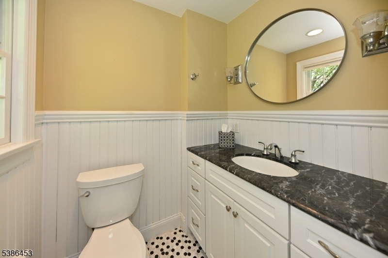
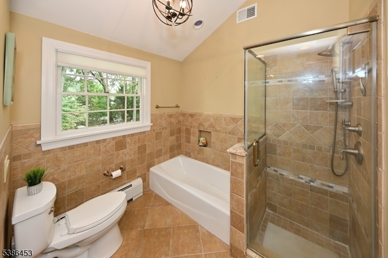
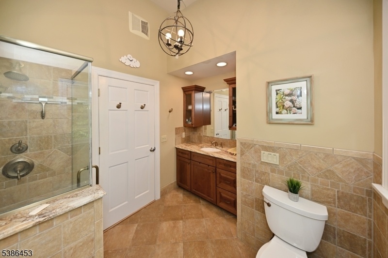
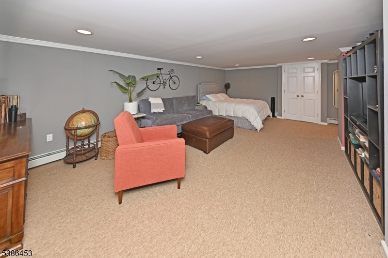
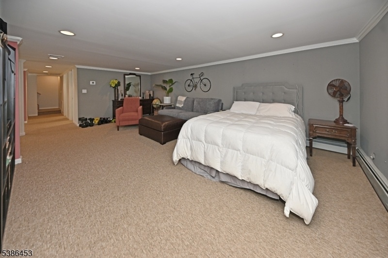
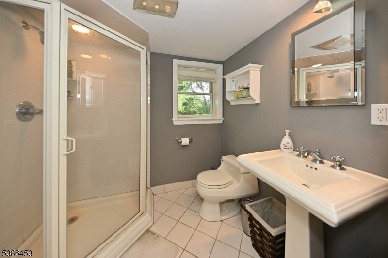
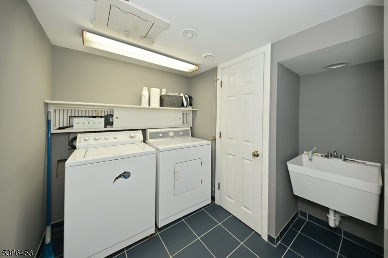
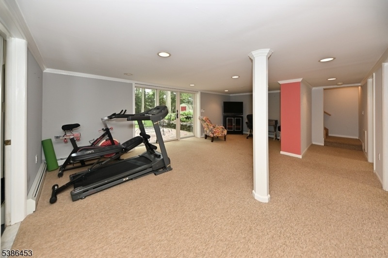
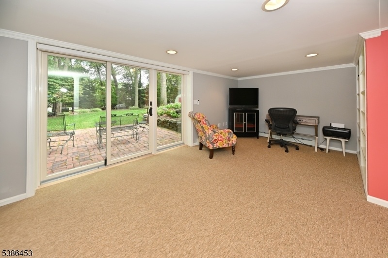
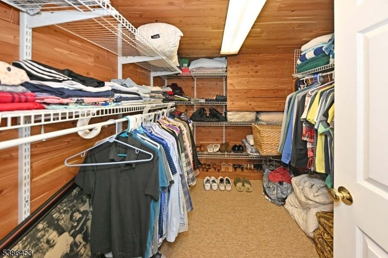
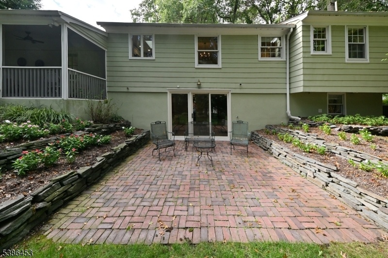
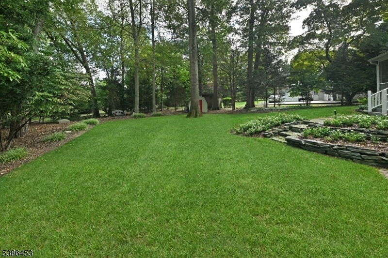
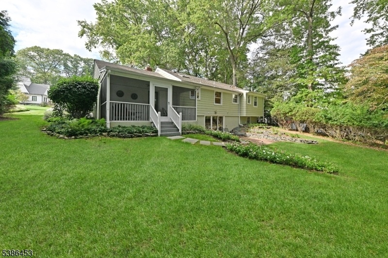
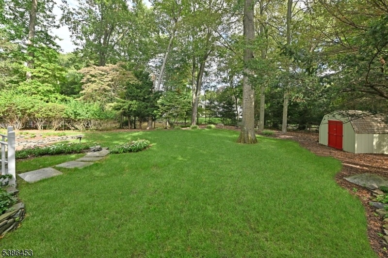
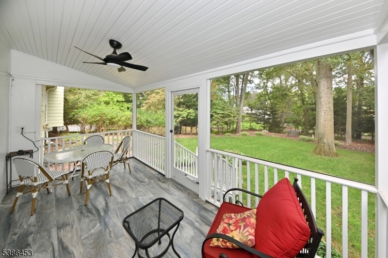
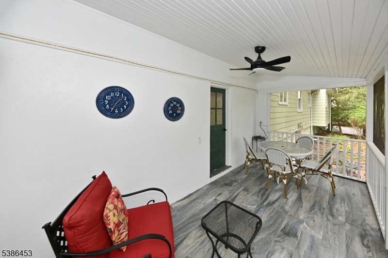
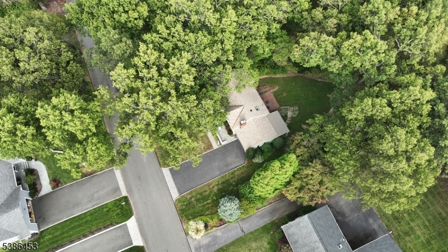
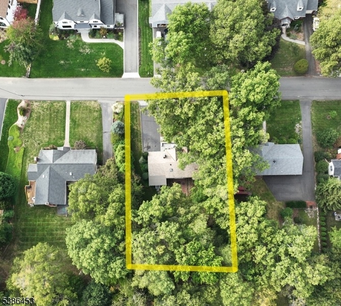
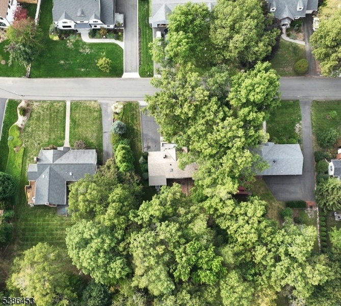
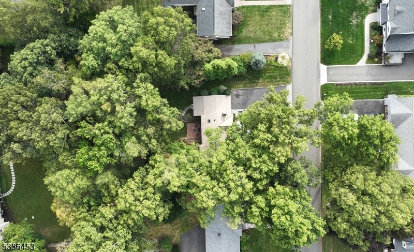
Price: $979,000
GSMLS: 3990023Type: Single Family
Style: Ranch
Beds: 2
Baths: 2 Full & 1 Half
Garage: 2-Car
Year Built: 1950
Acres: 0.40
Property Tax: $12,743
Description
Welcome To This Elegant Stone-front Ranch Home. Perfectly Situated In The Highly Sought-after Knolls Neighborhood. Thoughtfully Designed Across Two Levels, This Home Blends Charm, Comfort, And Convenience.on The Main Floor You Will Enter A Sun-filled Living Room With A Vaulted Ceiling, Wood-burning Fireplace, And A Beautiful Oversized Arched Window. Two Comfortable Bedrooms On This Main Floor Including A Primary Bedroom With Two Closets And An En Suite Bedroom With Half Bath. The Modern Granite Kitchen Overlooks The Lush Backyard. The Screened In Porch Offers Another Option To Enjoy The Beautiful Yard. The Beautifully Finished Walk-out Basement Adds A Lower Level With Nearly 1,000 Sq Ft Of Flexible Space. Offering Expansive Natural Light And Currently Set Up As A Family Room On One Side And A Third Bedroom On The Other. Complete With Full Bath, Walk -in Cedar Closet And Laundry Room. Beautiful Sliders Open Directly To The Enchanting Backyard. Creating A Seamless Indoor-outdoor Connection.located Just Minutes From Boulder Run, The Town Library, Memorial Field, And Top-rated Schools. This Home Is A Rare Opportunity To Own In A Fantastic Neighborhood. Lots Of Potential To Expand Or Enjoy Just The Way It Is. Don't Hesitate On This Onerecent Updates Include: Roof (2018), Central A/c (2021) Water Heater (2019), Septic System (2016),
Rooms Sizes
Kitchen:
First
Dining Room:
First
Living Room:
First
Family Room:
n/a
Den:
n/a
Bedroom 1:
First
Bedroom 2:
First
Bedroom 3:
n/a
Bedroom 4:
n/a
Room Levels
Basement:
n/a
Ground:
n/a
Level 1:
2 Bedrooms, Bath Main, Bath(s) Other, Dining Room, Kitchen, Living Room
Level 2:
n/a
Level 3:
n/a
Level Other:
n/a
Room Features
Kitchen:
See Remarks
Dining Room:
n/a
Master Bedroom:
n/a
Bath:
n/a
Interior Features
Square Foot:
n/a
Year Renovated:
2016
Basement:
Yes - Finished, Full, Walkout
Full Baths:
2
Half Baths:
1
Appliances:
Dishwasher, Dryer, Washer
Flooring:
n/a
Fireplaces:
1
Fireplace:
See Remarks
Interior:
n/a
Exterior Features
Garage Space:
2-Car
Garage:
Attached Garage, Garage Door Opener
Driveway:
None
Roof:
See Remarks
Exterior:
CedarSid
Swimming Pool:
No
Pool:
n/a
Utilities
Heating System:
Baseboard - Hotwater, Radiators - Hot Water
Heating Source:
Gas-Natural
Cooling:
Attic Fan, Central Air
Water Heater:
n/a
Water:
Public Water
Sewer:
Septic
Services:
n/a
Lot Features
Acres:
0.40
Lot Dimensions:
100X173
Lot Features:
n/a
School Information
Elementary:
WASHINGTON
Middle:
EISENHOWER
High School:
INDIAN HLS
Community Information
County:
Bergen
Town:
Wyckoff Twp.
Neighborhood:
n/a
Application Fee:
n/a
Association Fee:
n/a
Fee Includes:
n/a
Amenities:
n/a
Pets:
n/a
Financial Considerations
List Price:
$979,000
Tax Amount:
$12,743
Land Assessment:
$484,000
Build. Assessment:
$169,500
Total Assessment:
$653,500
Tax Rate:
1.95
Tax Year:
2024
Ownership Type:
Fee Simple
Listing Information
MLS ID:
3990023
List Date:
09-29-2025
Days On Market:
52
Listing Broker:
KELLER WILLIAMS VILLAGE SQUARE
Listing Agent:

































Request More Information
Shawn and Diane Fox
RE/MAX American Dream
3108 Route 10 West
Denville, NJ 07834
Call: (973) 277-7853
Web: MorrisCountyLiving.com

