6 Harford Pl
Hillsborough Twp, NJ 08844
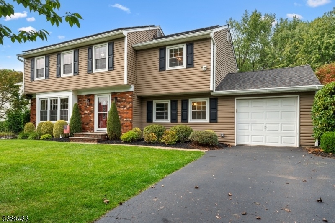
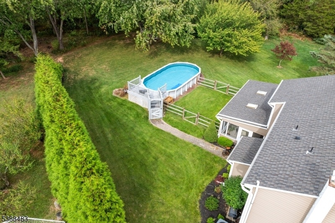
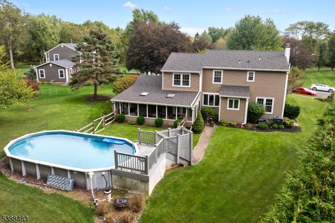
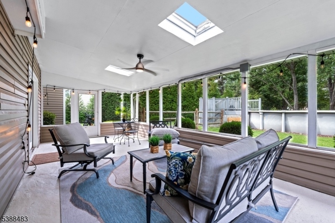
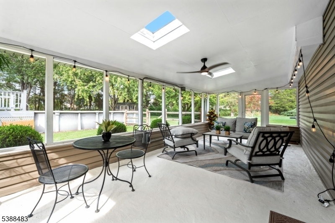
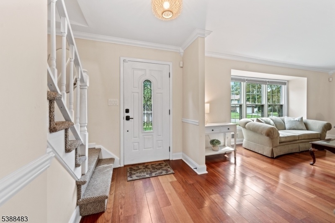
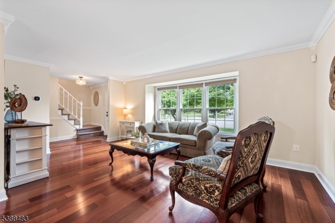
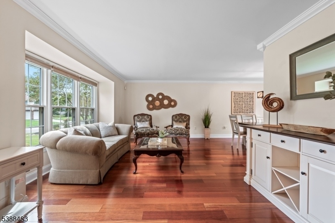
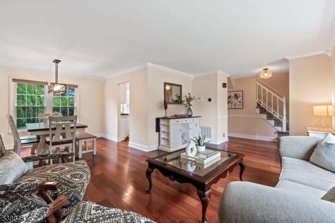
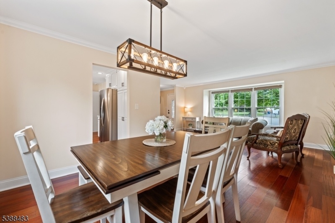
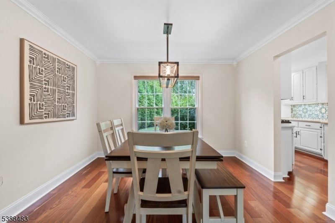
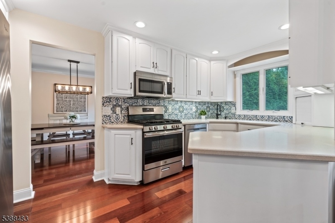
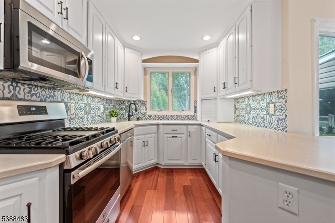
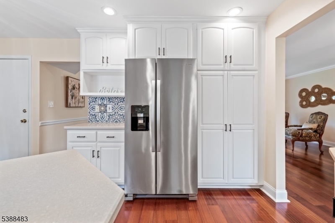
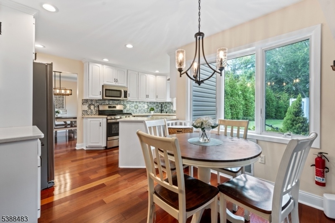
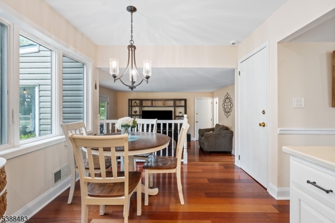
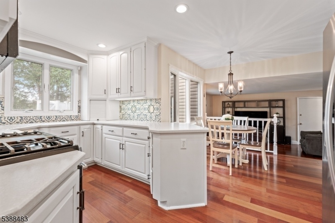
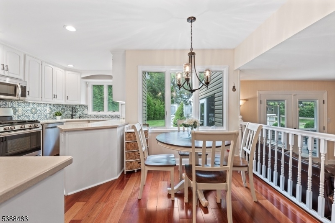
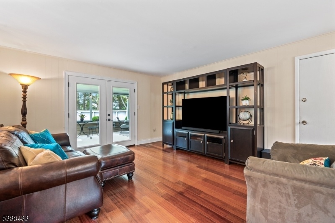
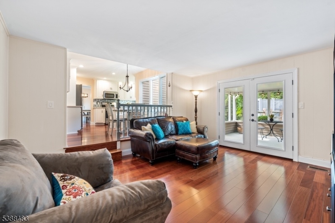
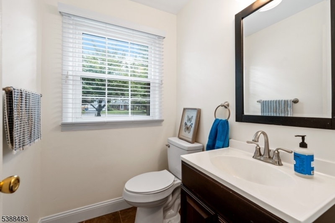
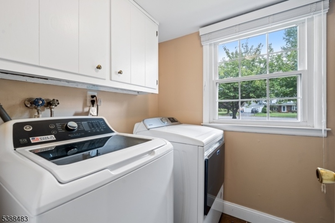
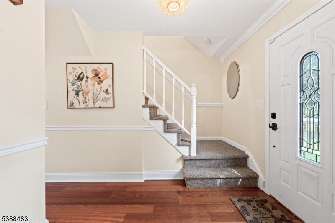
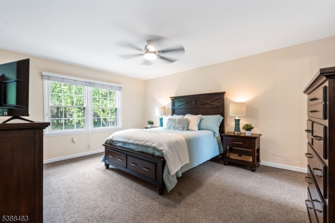
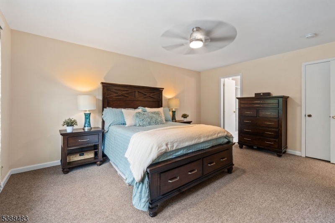
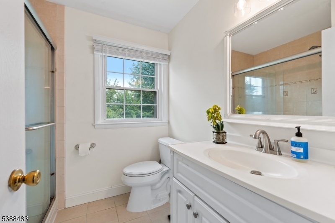
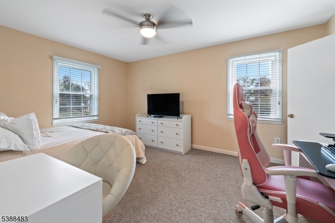
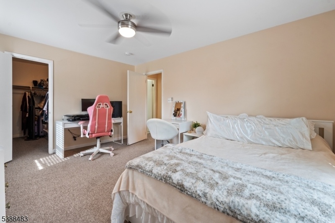
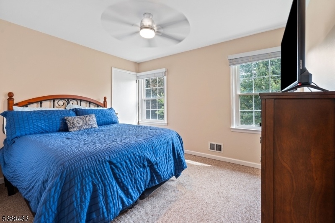
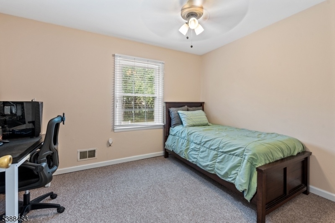
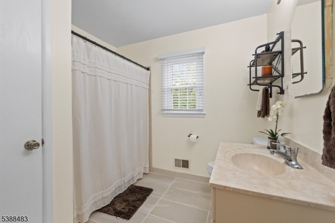
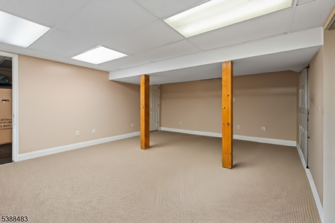
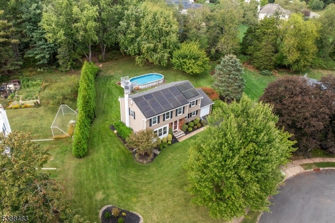
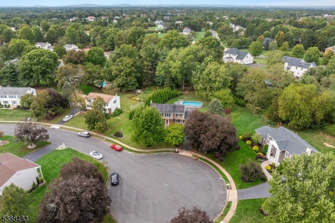
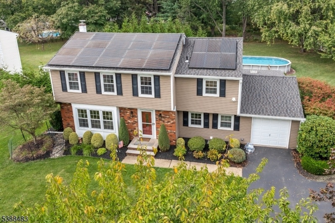
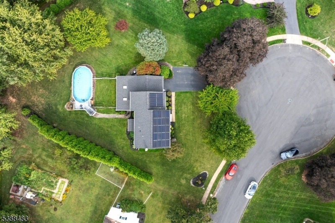
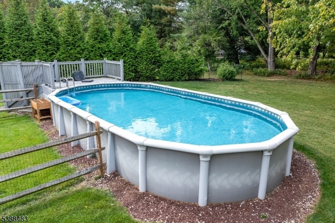
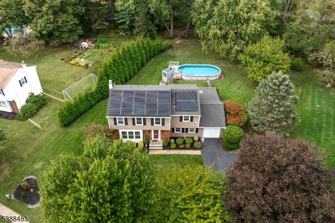
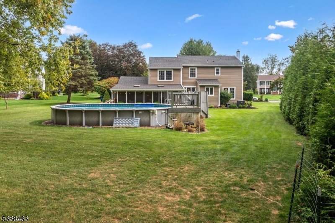
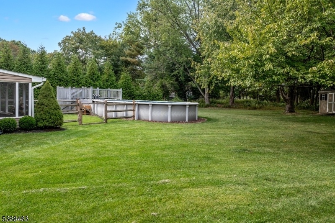
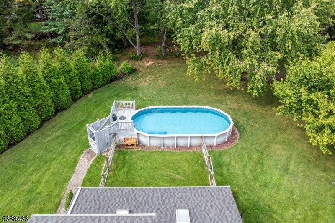
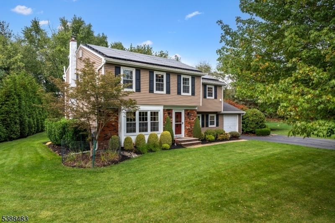
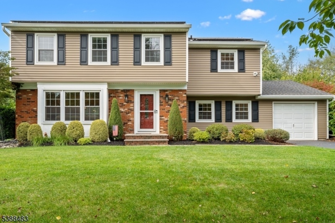
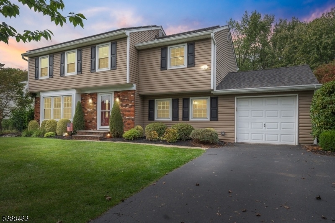
Price: $789,900
GSMLS: 3990095Type: Single Family
Style: Colonial
Beds: 4
Baths: 2 Full & 1 Half
Garage: 1-Car
Year Built: 1980
Acres: 0.44
Property Tax: $12,746
Description
Fall In Love With This Wonderful 4-bedroom, 2.5-bath Colonial Tucked Away On A Quiet Cul-de-sac In The Sought-after Fox Chase Neighborhood. Classic Curb Appeal Shines With Professionally Landscaped Grounds, Brick Front And Vinyl Siding. The Entrance Foyer Opens To Sunlit Living & Dining Rooms, Beautifully Complemented By Brazilian Cherry Hardwood Flooring. Discover An Upgraded Eat-in Kitchen Complete With Stainless Steel Appliances, Tile Backsplash, Solid Surface Counters, Garbage Disposal & Included Refrigerator. Admire An Inviting Family Room With Access To A Delightful Screened-in Porch! Enjoy The Convenience Of Having A First-floor Laundry Room. The Finished Basement Provides Versatile Space For A Playroom, Office Or Gym. Upstairs, Discover Four Generously Sized Bedrooms, Two With Walk-in Closets--including A Primary Suite With Private Bath. You'll Find Brand New Tile Flooring In The Hall Bath, Showcasing Timeless Neutral Tones. The Level Backyard Is A True Highlight With An Above-ground Pool (liner 2023), Shed, Irrigation System & Privacy, Backing To Community Green Space. Updates Include Roof (2020), Water Heater (2020), Hvac (2021). Energy Efficiency Abounds With Leased Solar Panels ($94/mo). Security System Too! Enjoy The Benefits Of Hillsborough's Top-rated Schools, A Welcoming Community Enhanced By Nature Trails And Easy Access To Vibrant Princeton. This Is An Exceptional Opportunity To Own A Move-in Ready Home In One Of Hillsborough's Most Desirable Neighborhoods.
Rooms Sizes
Kitchen:
17x16 First
Dining Room:
11x10 First
Living Room:
18x13 First
Family Room:
15x13 First
Den:
n/a
Bedroom 1:
16x13 Second
Bedroom 2:
15x12 Second
Bedroom 3:
12x10 Second
Bedroom 4:
12x10 Second
Room Levels
Basement:
n/a
Ground:
n/a
Level 1:
DiningRm,FamilyRm,GarEnter,Kitchen,Laundry,LivingRm,Porch,PowderRm
Level 2:
4 Or More Bedrooms, Bath Main, Bath(s) Other
Level 3:
Attic
Level Other:
n/a
Room Features
Kitchen:
Eat-In Kitchen
Dining Room:
Living/Dining Combo
Master Bedroom:
Full Bath, Walk-In Closet
Bath:
Stall Shower
Interior Features
Square Foot:
2,002
Year Renovated:
n/a
Basement:
Yes - Finished
Full Baths:
2
Half Baths:
1
Appliances:
Dishwasher, Disposal, Microwave Oven, Range/Oven-Gas, Refrigerator
Flooring:
Carpeting, Tile, Wood
Fireplaces:
No
Fireplace:
n/a
Interior:
Blinds,SmokeDet,StallShw,TubShowr
Exterior Features
Garage Space:
1-Car
Garage:
Attached Garage, Garage Door Opener
Driveway:
2 Car Width, Additional Parking, Blacktop
Roof:
Composition Shingle
Exterior:
Brick, Vinyl Siding
Swimming Pool:
Yes
Pool:
Above Ground, Liner
Utilities
Heating System:
1 Unit, Forced Hot Air
Heating Source:
Gas-Natural, Solar-Leased
Cooling:
1 Unit, Ceiling Fan, Central Air
Water Heater:
Gas
Water:
Public Water
Sewer:
Public Sewer
Services:
Cable TV Available, Garbage Extra Charge
Lot Features
Acres:
0.44
Lot Dimensions:
n/a
Lot Features:
Backs to Park Land, Cul-De-Sac, Level Lot
School Information
Elementary:
AMSTERDAM
Middle:
HILLSBORO
High School:
HILLSBORO
Community Information
County:
Somerset
Town:
Hillsborough Twp.
Neighborhood:
FOX CHASE
Application Fee:
n/a
Association Fee:
n/a
Fee Includes:
n/a
Amenities:
n/a
Pets:
n/a
Financial Considerations
List Price:
$789,900
Tax Amount:
$12,746
Land Assessment:
$393,000
Build. Assessment:
$247,100
Total Assessment:
$640,100
Tax Rate:
2.09
Tax Year:
2024
Ownership Type:
Fee Simple
Listing Information
MLS ID:
3990095
List Date:
10-01-2025
Days On Market:
0
Listing Broker:
RE/MAX INSTYLE
Listing Agent:












































Request More Information
Shawn and Diane Fox
RE/MAX American Dream
3108 Route 10 West
Denville, NJ 07834
Call: (973) 277-7853
Web: MorrisCountyLiving.com

