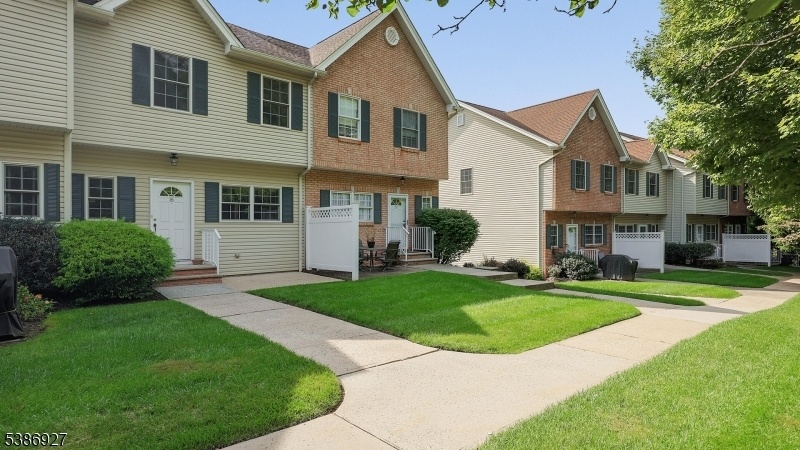16 Riga Ct
Scotch Plains Twp, NJ 07076

































Price: $575,000
GSMLS: 3990103Type: Condo/Townhouse/Co-op
Style: Townhouse-Interior
Beds: 2
Baths: 2 Full & 2 Half
Garage: 1-Car
Year Built: 2002
Acres: 0.00
Property Tax: $10,555
Description
Tucked Away In The Highly Desirable Riga Estates Community Of Scotch Plains. A Stunning Meticulously Maintained 2 Bedroom 2.2 Bath Townhome. This Exquisite Turn-key Home Offers A Blend Of Modern Comforts, Timeless Style And Convenience. The Open Kitchen Is A Chef's Dream, Fully Equipped With Stainless Steel Appliances, Granite Countertops, A Gas Stove, Refrigerator, Dishwasher And Spacious Pantry Perfect For Everyday Living Or Entertaining. The Living Area Creating A Warm And Inviting Ambiance Complete With A Balcony Beyond The Sliding Doors. The Combination Of Hardwood, Tile And Carpeted Floors Adds To The Home's Sophisticated Charm. Upstairs, The Primary Ensuite Bedroom Is A Luxurious Retreat, Featuring A Separate Shower/tub For Relaxation. Second-floor Laundry Closet Adds Practicality In A Convenient Location. The Ground Level Includes A Spacious Flexible Bonus Room With A Half Bath Ideal As A Home Office, Den, Gym Or Guest Suite With Entry And Access To The Attached One-car Garage Providing Convenience And Extra Storage. Step Outside To Enjoy The Deck And Barbecue Area Secluded By A Privacy Fence, Ideal For Outside Gatherings. Additional Features Include A Forced Air Heating System, Gas Heat, And Central Air Conditioning, High Ceilings And More. A Prime Location Just Minutes From Nyc Bus Service And The Fanwood/westfield Train Stations, Downtown Areas Of Scotch Plains, Fanwood, Westfield, Top Rated Schools.
Rooms Sizes
Kitchen:
First
Dining Room:
First
Living Room:
First
Family Room:
n/a
Den:
Ground
Bedroom 1:
Second
Bedroom 2:
Second
Bedroom 3:
n/a
Bedroom 4:
n/a
Room Levels
Basement:
n/a
Ground:
GarEnter,OutEntrn,PowderRm,RecRoom,Utility
Level 1:
Dining Room, Kitchen, Living Room, Pantry, Powder Room
Level 2:
2 Bedrooms, Bath Main, Bath(s) Other, Laundry Room
Level 3:
n/a
Level Other:
n/a
Room Features
Kitchen:
Eat-In Kitchen, Pantry, Separate Dining Area
Dining Room:
Formal Dining Room
Master Bedroom:
Full Bath, Walk-In Closet
Bath:
Stall Shower
Interior Features
Square Foot:
n/a
Year Renovated:
n/a
Basement:
No
Full Baths:
2
Half Baths:
2
Appliances:
Carbon Monoxide Detector, Dishwasher, Dryer, Microwave Oven, Refrigerator, Self Cleaning Oven, Washer
Flooring:
Tile, Wood
Fireplaces:
No
Fireplace:
n/a
Interior:
High Ceilings, Walk-In Closet
Exterior Features
Garage Space:
1-Car
Garage:
Attached,InEntrnc
Driveway:
1 Car Width, Additional Parking, Blacktop
Roof:
Asphalt Shingle
Exterior:
Brick, Vinyl Siding
Swimming Pool:
n/a
Pool:
n/a
Utilities
Heating System:
1 Unit
Heating Source:
Gas-Natural
Cooling:
1 Unit, Central Air
Water Heater:
Gas
Water:
Public Water
Sewer:
Public Sewer
Services:
Cable TV Available, Garbage Included
Lot Features
Acres:
0.00
Lot Dimensions:
n/a
Lot Features:
n/a
School Information
Elementary:
Evergreen
Middle:
n/a
High School:
SP Fanwood
Community Information
County:
Union
Town:
Scotch Plains Twp.
Neighborhood:
Riga Estates
Application Fee:
n/a
Association Fee:
$545 - Monthly
Fee Includes:
Maintenance-Common Area, Maintenance-Exterior, Snow Removal, Trash Collection
Amenities:
n/a
Pets:
Yes
Financial Considerations
List Price:
$575,000
Tax Amount:
$10,555
Land Assessment:
$25,000
Build. Assessment:
$64,700
Total Assessment:
$89,700
Tax Rate:
11.77
Tax Year:
2024
Ownership Type:
Condominium
Listing Information
MLS ID:
3990103
List Date:
10-01-2025
Days On Market:
0
Listing Broker:
COLDWELL BANKER REALTY
Listing Agent:

































Request More Information
Shawn and Diane Fox
RE/MAX American Dream
3108 Route 10 West
Denville, NJ 07834
Call: (973) 277-7853
Web: MorrisCountyLiving.com

