13 Kalan Farm Rd
Bethlehem Twp, NJ 08827
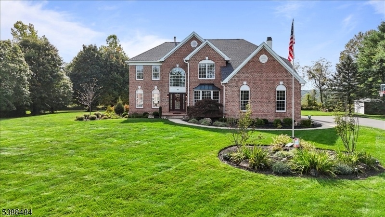
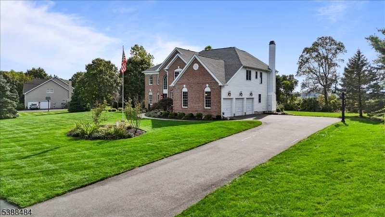
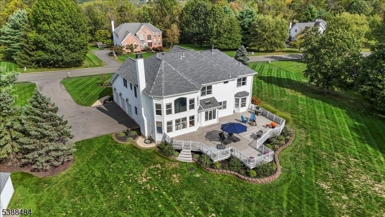
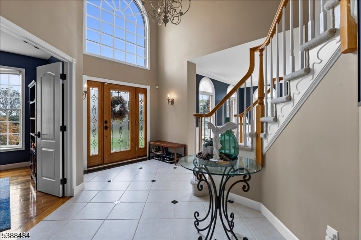
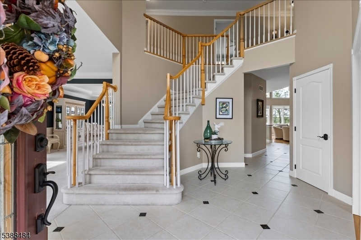
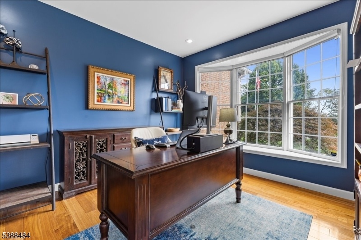
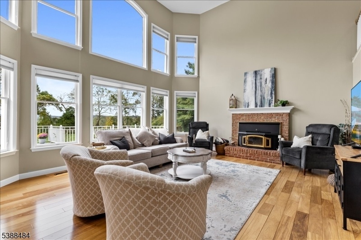
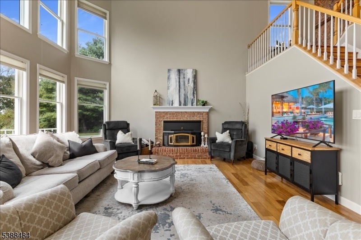
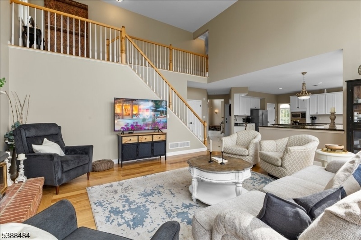
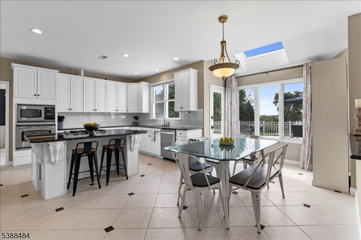
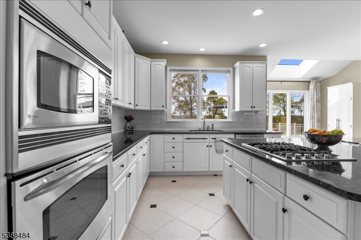
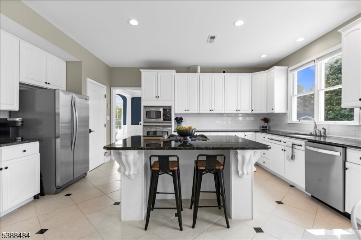
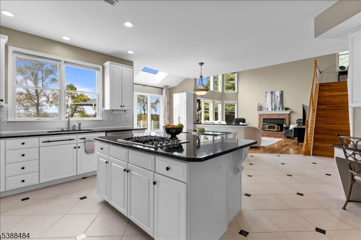
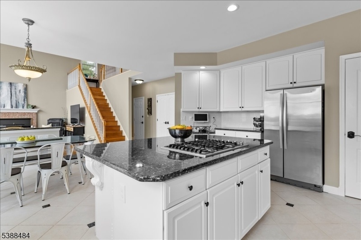
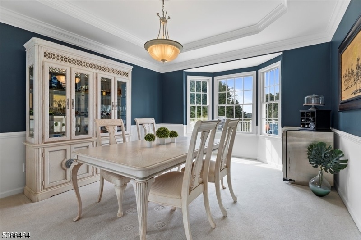
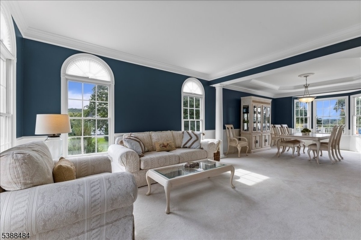
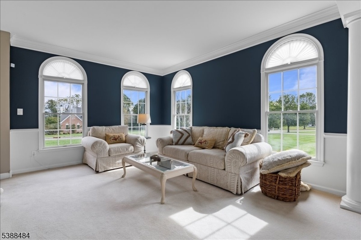
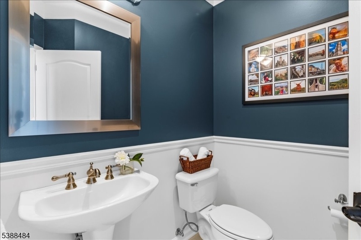
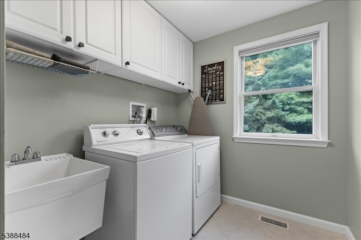
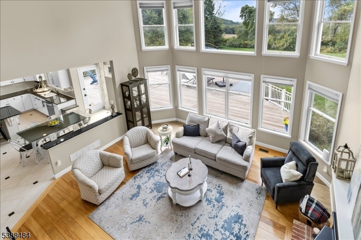
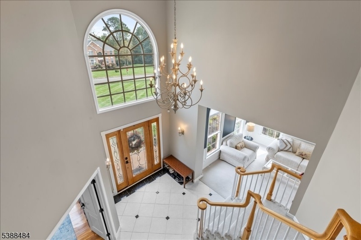
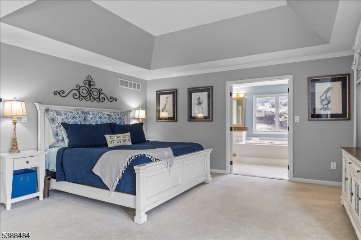
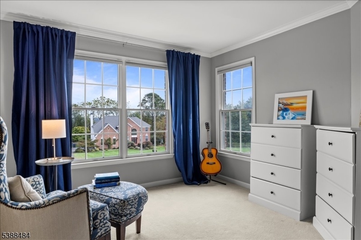
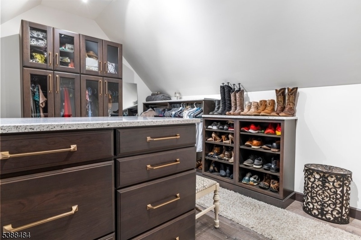
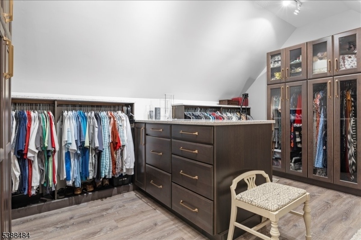
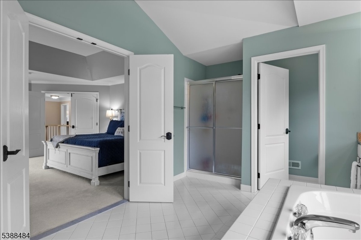
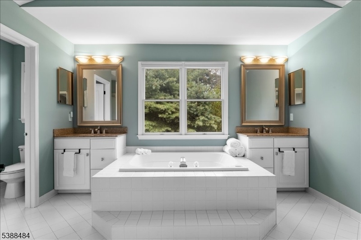
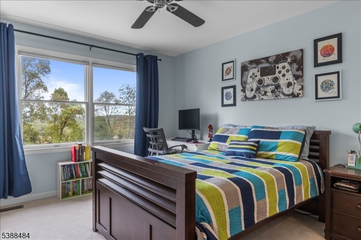
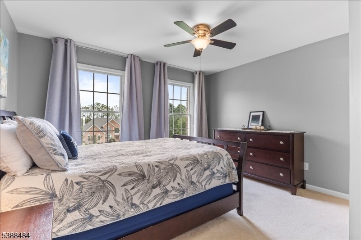
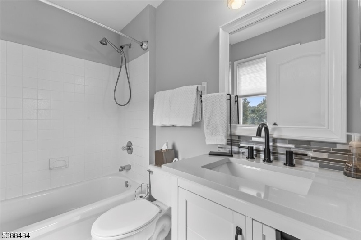
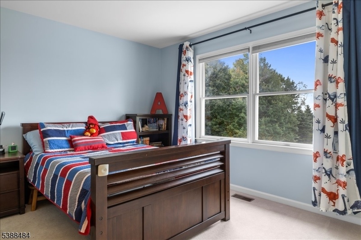
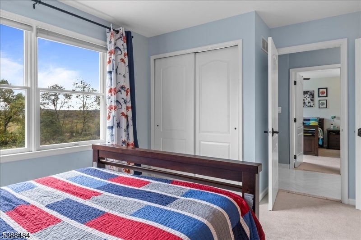
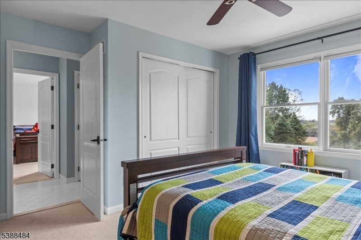
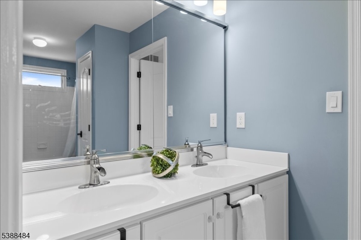
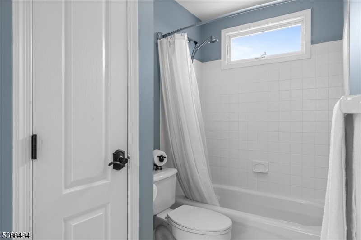
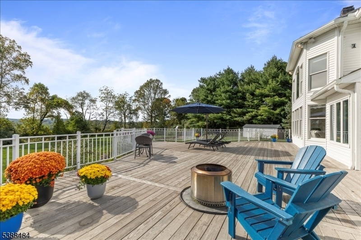
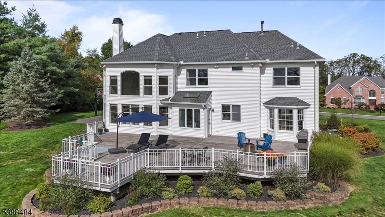
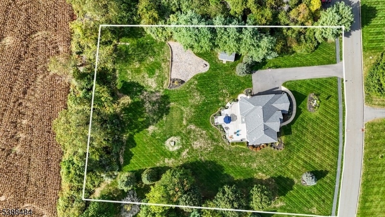
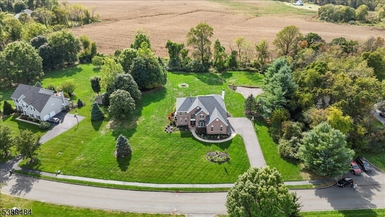
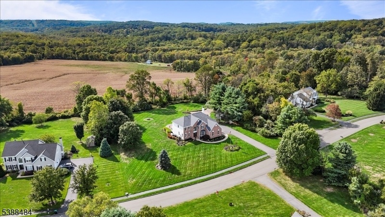
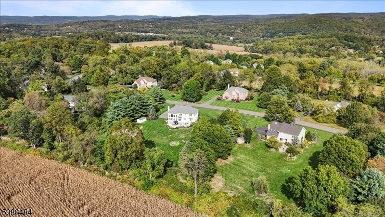
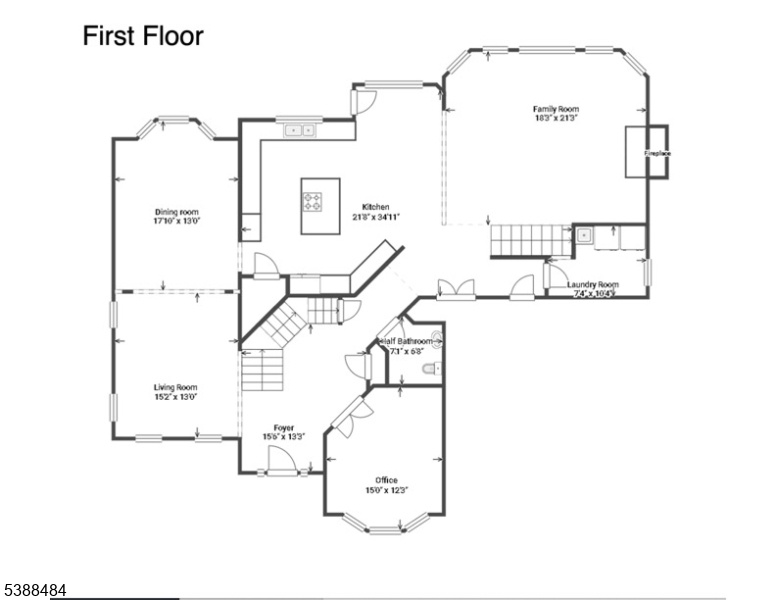
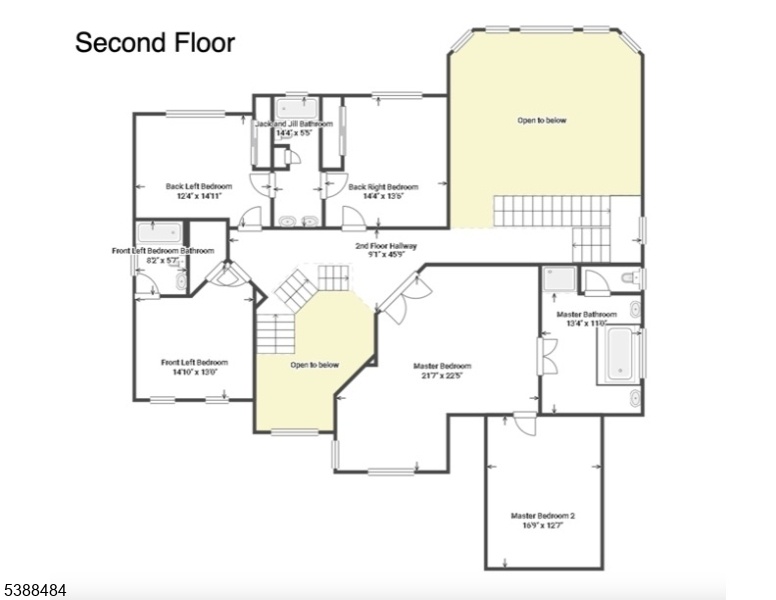
Price: $850,000
GSMLS: 3990108Type: Single Family
Style: Colonial
Beds: 4
Baths: 3 Full & 1 Half
Garage: 3-Car
Year Built: 1998
Acres: 1.50
Property Tax: $17,618
Description
This Impeccably Maintained, Sun-drenched Toll Brothers Colonial Is Nestled In One Of The Most Sought After Neighborhoods In Town. Situated On The Tranquil Outer Loop Backing To Preserved Farmland, This Extremely Well Maintained Home & Property Offer Breathtaking Million Dollar Views From The Expansive Backyard. The Huge Deck Spans The Entire Rear Of The Home. On The 1st Level The Great Room Offers A 2nd Staircase And Features Soaring Floor-to-ceiling Windows Creating An Airy, Light-filled Ambiance. The Chef's Kitchen Is Outfitted W/white Cabinetry, Ss Appliances, Gas Stove, & A Large Center Island. A Living Room/dining Room Combo, Office, & Laundry Room Complete This Level. The Second Level Boasts 4 Spacious Bedrooms Including A Luxurious Primary Suite W/a Private Sitting Area, Spa-like En-suite Featuring A Soaking Tub & Separate Water Closet, & An Enormous Walk-in Closet W/custom Built-ins, Soft Close Cabinetry & Granite. The Additional Princess Suite Offers A Full Bathroom, While 2 Additional Bedrooms Share A Convenient Jack & Jill Bath. Recent Updates: Brand-new Roof & Gutters (2023), New Hot Water Heater (2024), & 2021 New A/c Units. This Home Is Equipped W/whole-home Generator W/surge Protector & Smart Home Thermostats, Lighting, Cameras, Garage Door Openers & Simplisafe Alarm System. This Remarkable Residence Is Conveniently Located Apx One Hour From Nyc And Newark Airport, And Minutes From Nj Transit Train Stations And Trans-bridge Bus System, And Routes 31, 78 And 22.
Rooms Sizes
Kitchen:
35x22 First
Dining Room:
18x13 First
Living Room:
15x13 First
Family Room:
21x18 First
Den:
n/a
Bedroom 1:
22x22 Second
Bedroom 2:
14x13 Second
Bedroom 3:
15x12 Second
Bedroom 4:
15x13 Second
Room Levels
Basement:
Storage Room, Utility Room
Ground:
n/a
Level 1:
DiningRm,FamilyRm,Foyer,GarEnter,Kitchen,Laundry,LivingRm,Office,Pantry,Porch,PowderRm
Level 2:
4+Bedrms,BathMain,BathOthr,SittngRm
Level 3:
Attic
Level Other:
n/a
Room Features
Kitchen:
Center Island, Eat-In Kitchen, Pantry
Dining Room:
Living/Dining Combo
Master Bedroom:
Full Bath, Sitting Room, Walk-In Closet
Bath:
Jetted Tub, Stall Shower And Tub
Interior Features
Square Foot:
3,650
Year Renovated:
2024
Basement:
Yes - Unfinished
Full Baths:
3
Half Baths:
1
Appliances:
Carbon Monoxide Detector
Flooring:
Carpeting, Tile, Wood
Fireplaces:
1
Fireplace:
Great Room, Insert
Interior:
Blinds, Carbon Monoxide Detector, Security System, Smoke Detector, Walk-In Closet
Exterior Features
Garage Space:
3-Car
Garage:
Attached Garage, Garage Door Opener
Driveway:
Additional Parking, Blacktop
Roof:
Asphalt Shingle
Exterior:
Brick, Vinyl Siding
Swimming Pool:
No
Pool:
n/a
Utilities
Heating System:
2 Units, Forced Hot Air
Heating Source:
Gas-Natural
Cooling:
2 Units, Ceiling Fan, Central Air
Water Heater:
Gas
Water:
Well
Sewer:
Septic
Services:
Cable TV Available, Garbage Extra Charge
Lot Features
Acres:
1.50
Lot Dimensions:
n/a
Lot Features:
Backs to Park Land, Level Lot, Mountain View, Open Lot
School Information
Elementary:
T.B.CONLEY
Middle:
E. HOPPOCK
High School:
N.HUNTERDN
Community Information
County:
Hunterdon
Town:
Bethlehem Twp.
Neighborhood:
Rolling Hills
Application Fee:
n/a
Association Fee:
$500 - Annually
Fee Includes:
Maintenance-Common Area
Amenities:
n/a
Pets:
Yes
Financial Considerations
List Price:
$850,000
Tax Amount:
$17,618
Land Assessment:
$211,000
Build. Assessment:
$678,900
Total Assessment:
$889,900
Tax Rate:
3.26
Tax Year:
2024
Ownership Type:
Fee Simple
Listing Information
MLS ID:
3990108
List Date:
10-01-2025
Days On Market:
22
Listing Broker:
WEICHERT REALTORS
Listing Agent:











































Request More Information
Shawn and Diane Fox
RE/MAX American Dream
3108 Route 10 West
Denville, NJ 07834
Call: (973) 277-7853
Web: MorrisCountyLiving.com

