39 Edsall Dr
Vernon Twp, NJ 07461
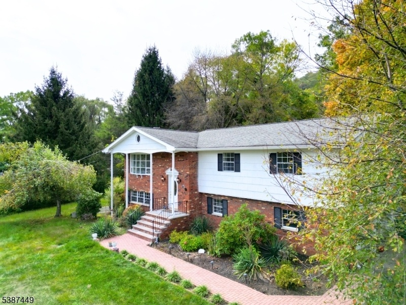
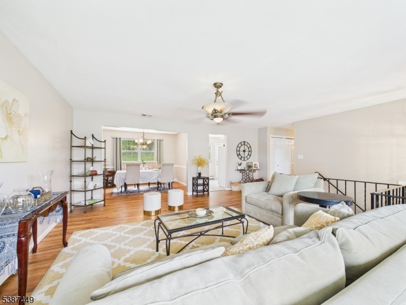
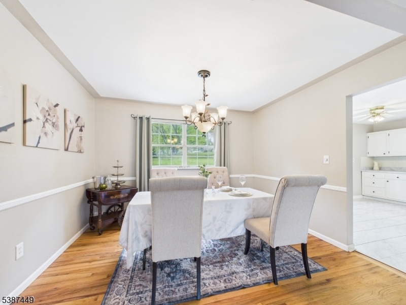
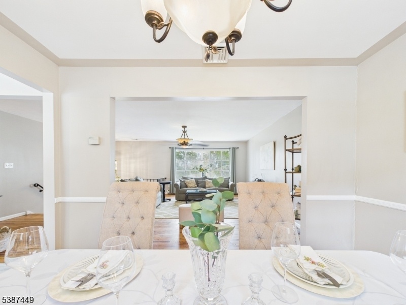
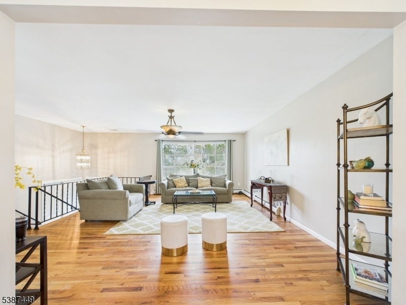
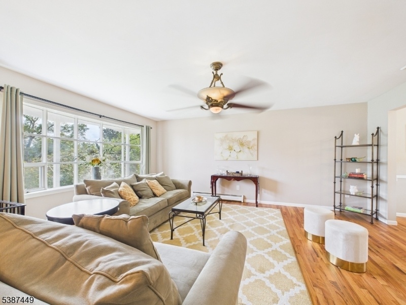
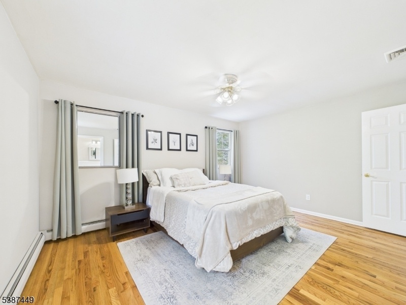
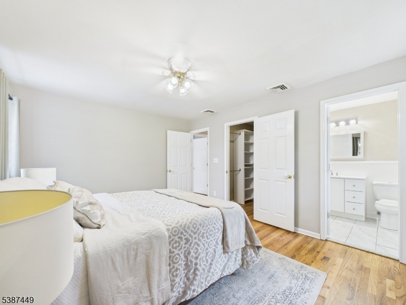
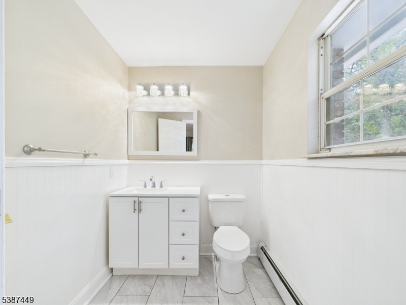
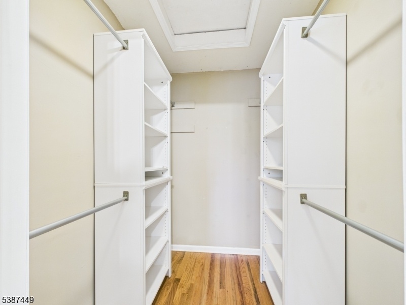
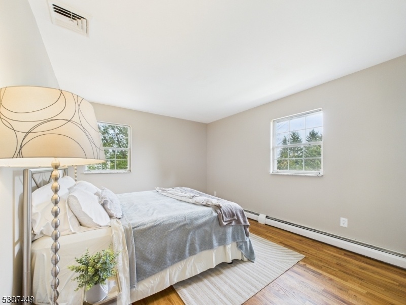
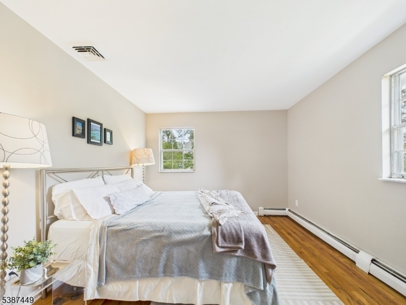
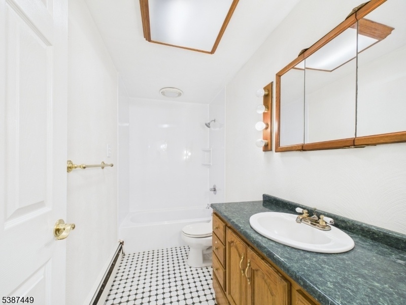
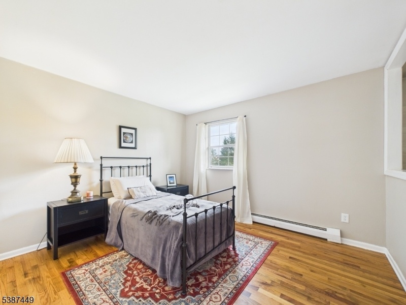
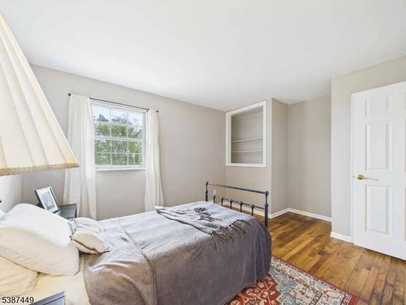
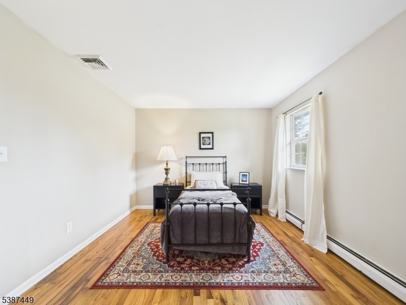
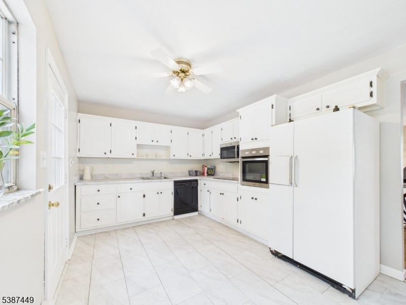
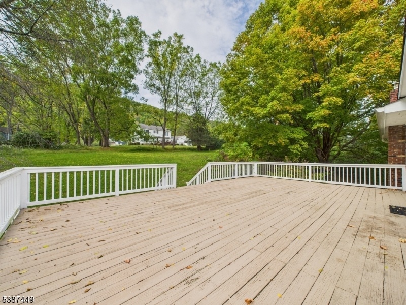
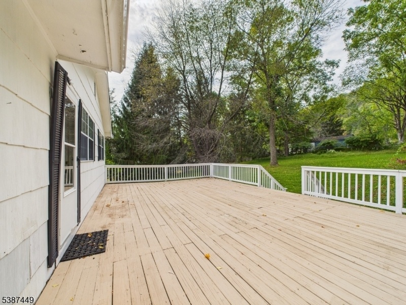
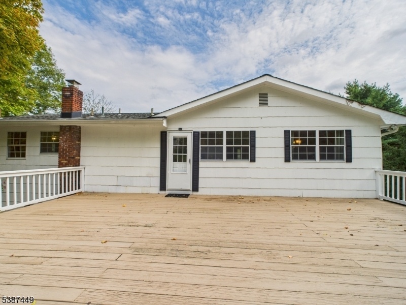
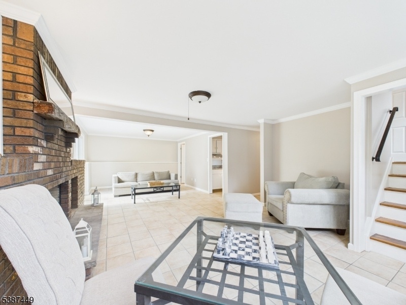
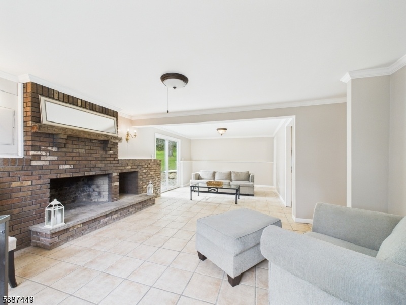
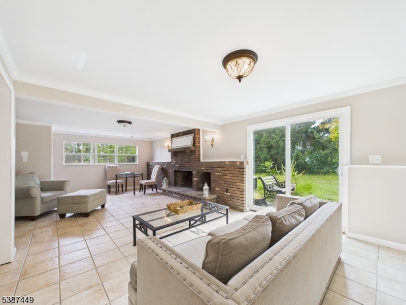
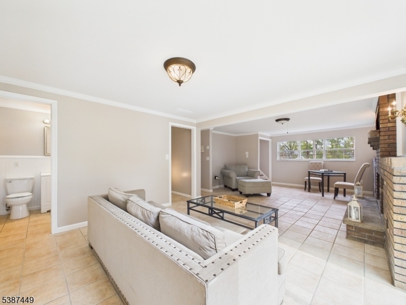
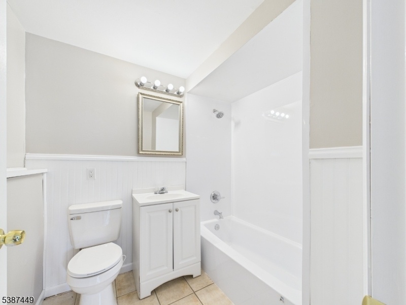
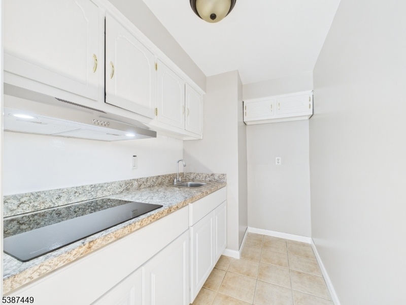
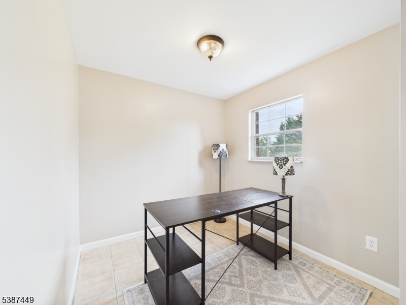
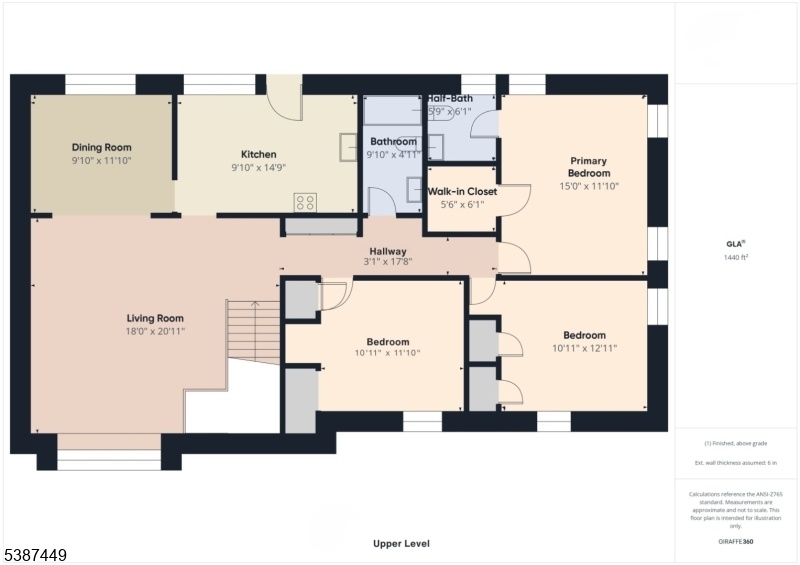
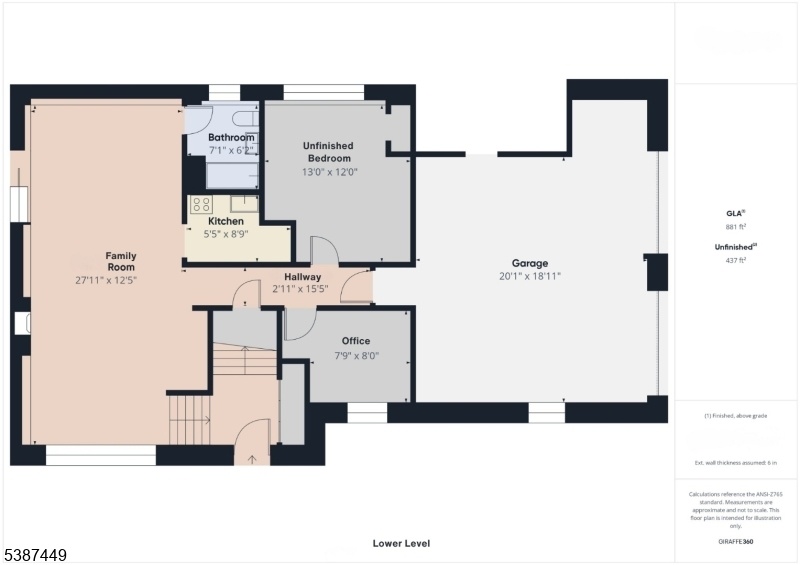
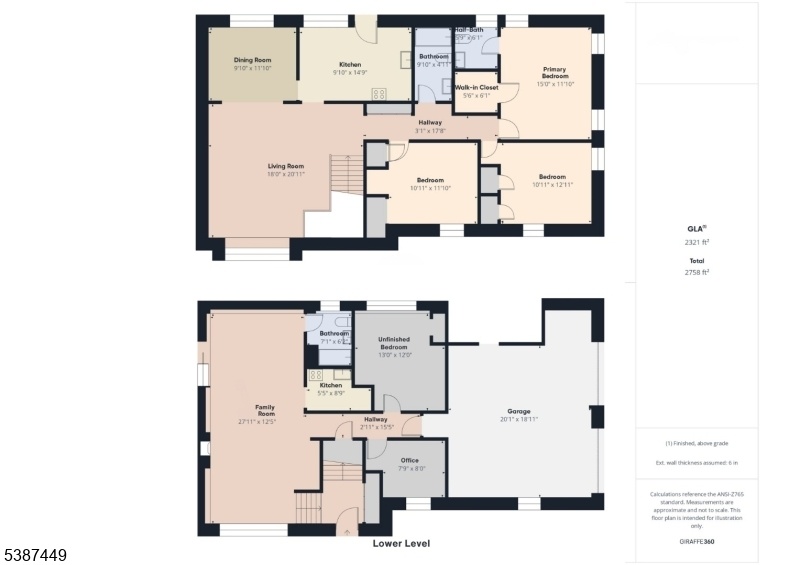
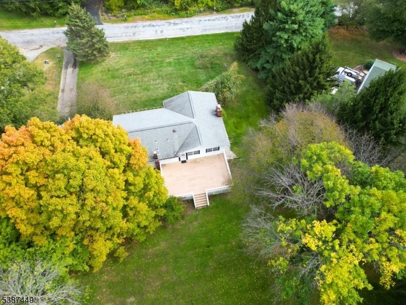
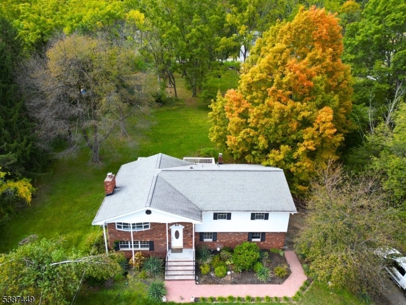
Price: $519,000
GSMLS: 3990149Type: Single Family
Style: Bi-Level
Beds: 4
Baths: 2 Full & 1 Half
Garage: 2-Car
Year Built: 1975
Acres: 0.74
Property Tax: $9,588
Description
Mountain Views & Versatile Living In Sussex! Nestled On A Quiet Residential Street, This 4-bedroom, 2.5-bath Bi-level Home Offers Spectacular Mountain And Ski Slope Views. Mature Foliage Provides Natural Side-yard Privacy To This Comfortable Home, Which Is Located Just Minutes From Year-round Recreation. Upper Level: Step Into The Main Level's Bright, Open Layout Where The Living Room Flows Seamlessly Into The Dining Room. The Kitchen Provides Direct Access To The Expansive Deck And Gently Sloping Backyard Perfect For Entertaining, Gardening, Or Play. Down The Hall Are Three Bedrooms, Including A Primary Suite With A Walk-in Closet And Half Bath, Plus A Full Hall Bath. Lower Level: The Walkout Lower Level Is A Massive Bonus, Opening To A Large Family Room With A Cozy Fireplace And Flooded With Natural Light. This Level Also Includes A Full Bathroom, A Convenient Kitchenette, A Small Office, And An Unfinished Bedroom, Offering Flexible Space For An In-law Suite, Guests, Or Recreation. Direct Interior Access To The Attached 2-car Garage And An Expansive Asphalt Driveway Add Convenience. Local Amenities:this Home Offers The Tranquility Of Sussex's Setting With Easy Access To Adventure. You're Minutes From Mountain Creek Ski Resort & Water Park, Crystal Springs Resort & Golf, And Wawayanda State Park. Excellent Opportunity To Customize And Update To Your Personal Taste. Priced To Reflect Condition And Offer Strong Value In This Desirable Sussex Location!
Rooms Sizes
Kitchen:
n/a
Dining Room:
n/a
Living Room:
n/a
Family Room:
n/a
Den:
n/a
Bedroom 1:
n/a
Bedroom 2:
n/a
Bedroom 3:
n/a
Bedroom 4:
n/a
Room Levels
Basement:
n/a
Ground:
n/a
Level 1:
n/a
Level 2:
n/a
Level 3:
n/a
Level Other:
n/a
Room Features
Kitchen:
Second Kitchen, Separate Dining Area
Dining Room:
n/a
Master Bedroom:
n/a
Bath:
n/a
Interior Features
Square Foot:
n/a
Year Renovated:
n/a
Basement:
No
Full Baths:
2
Half Baths:
1
Appliances:
Carbon Monoxide Detector, Cooktop - Electric, Dishwasher, Microwave Oven, Refrigerator, Wall Oven(s) - Electric
Flooring:
n/a
Fireplaces:
1
Fireplace:
Family Room, Wood Burning
Interior:
n/a
Exterior Features
Garage Space:
2-Car
Garage:
Attached,GarUnder,InEntrnc
Driveway:
2 Car Width, Blacktop, Off-Street Parking
Roof:
Asphalt Shingle
Exterior:
Aluminum Siding, Brick
Swimming Pool:
No
Pool:
n/a
Utilities
Heating System:
1 Unit, Baseboard - Hotwater
Heating Source:
Oil Tank Above Ground - Inside
Cooling:
1 Unit, Ceiling Fan, Central Air
Water Heater:
From Furnace
Water:
Private, Well
Sewer:
Septic
Services:
n/a
Lot Features
Acres:
0.74
Lot Dimensions:
n/a
Lot Features:
n/a
School Information
Elementary:
n/a
Middle:
n/a
High School:
n/a
Community Information
County:
Sussex
Town:
Vernon Twp.
Neighborhood:
n/a
Application Fee:
n/a
Association Fee:
n/a
Fee Includes:
n/a
Amenities:
n/a
Pets:
n/a
Financial Considerations
List Price:
$519,000
Tax Amount:
$9,588
Land Assessment:
$157,400
Build. Assessment:
$213,300
Total Assessment:
$370,700
Tax Rate:
2.44
Tax Year:
2024
Ownership Type:
Fee Simple
Listing Information
MLS ID:
3990149
List Date:
10-01-2025
Days On Market:
50
Listing Broker:
KELLER WILLIAMS PARK VIEWS
Listing Agent:
































Request More Information
Shawn and Diane Fox
RE/MAX American Dream
3108 Route 10 West
Denville, NJ 07834
Call: (973) 277-7853
Web: MorrisCountyLiving.com

