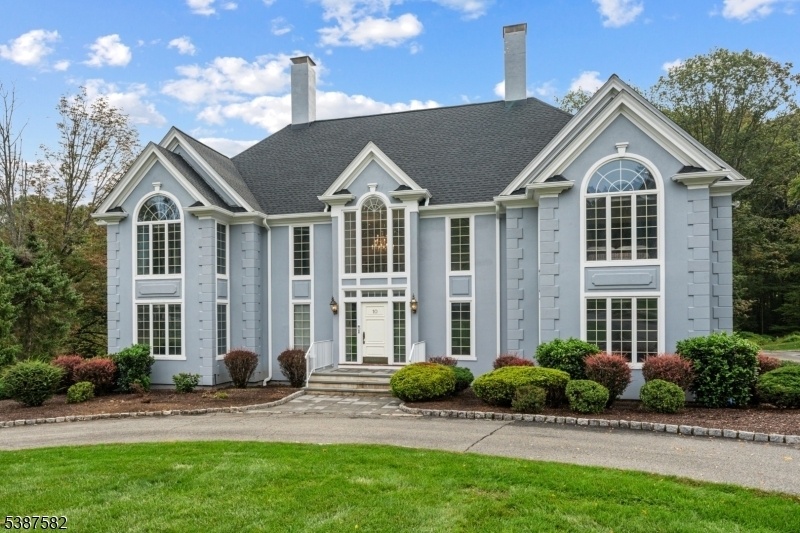10 Cambridge Ct
Randolph Twp, NJ 07869


















































Price: $1,185,000
GSMLS: 3990170Type: Single Family
Style: Custom Home
Beds: 5
Baths: 5 Full & 1 Half
Garage: 3-Car
Year Built: 1991
Acres: 1.06
Property Tax: $22,362
Description
This Is A Once In A Lifetime Opportunity To Buy An Immaculate Home, Ready To Move In & Full Of Potential For Additional Living Space. Custom Built 5br, 5.5 Ba Home On Over An Acre, At The End Of A Cul-de-sac Backing To Woods. Randolph Twp Offers Highly Rated Schools, Parks & Trails & Is Under An Hour To Midtown Manhattan. The Home Was Just Updated With A New 50 Year Roof (transferable Warranty); Updated Electric Panels & The Sparkling In-ground Pool Has A New Heater, Liner, Cover & Filter System. The Hvac Has Multiple Zones. The Circular Driveway Leads To The 3 Car Garage. Throughout The Home, There Are Custom Architectural Features Such As Crown Molding, High End Finishes & Floor To Ceiling Windows. The Office/library Has Custom Built-in Bookcases & Dark Wood Wainscotting Adorning The Walls. The Open Kitchen Boasts An L Shaped Island With Seating, 7x7 Pantry, Separate Dining Area & Sliders To The Multi-level Pool Deck. The Formal Dining Room Has Glass French Doors To Flow Into The Living Room Which Has A Wbfp. The First Floor Has A Bedroom With Attached Full Bath, Guest Powder Room & Laundry/mud Room At The Garage Entrance. The 2nd Floor Features 4 Bedrooms Each With An Ensuite Full Bath. The Primary Bedroom Has Vaulted Ceilings, 2 Large Wic & A Dressing Room. The Spa-like Primary Bath Offers Skylights, Marble-jetted Tub, Private Commode & Walk-in Shower. Expansion Potential Abounds With A 2nd Floor, 39x23 Unfinished Open Room & 64x43 Basement With 10 Ft High Ceilings.
Rooms Sizes
Kitchen:
35x19 First
Dining Room:
18x16 First
Living Room:
26x24 First
Family Room:
n/a
Den:
n/a
Bedroom 1:
24x20 Second
Bedroom 2:
19x18 Second
Bedroom 3:
18x13 Second
Bedroom 4:
14x14 Second
Room Levels
Basement:
Storage Room, Utility Room
Ground:
n/a
Level 1:
1Bedroom,BathOthr,DiningRm,GarEnter,Kitchen,Laundry,LivingRm,MudRoom,Office,PowderRm
Level 2:
4 Or More Bedrooms, Bath Main, Bath(s) Other
Level 3:
Attic
Level Other:
n/a
Room Features
Kitchen:
Breakfast Bar, Center Island, Eat-In Kitchen, Pantry, Separate Dining Area
Dining Room:
Formal Dining Room
Master Bedroom:
Dressing Room, Full Bath, Walk-In Closet
Bath:
Jetted Tub, Stall Shower
Interior Features
Square Foot:
n/a
Year Renovated:
2025
Basement:
Yes - Full, Unfinished
Full Baths:
5
Half Baths:
1
Appliances:
Dishwasher, Dryer, Generator-Built-In, Microwave Oven, Range/Oven-Gas, Refrigerator, Wall Oven(s) - Gas, Washer, Water Softener-Own
Flooring:
Carpeting, Tile, Wood
Fireplaces:
1
Fireplace:
Living Room, Wood Burning
Interior:
CeilHigh,JacuzTyp,Skylight,StallShw,StallTub,TubShowr,WlkInCls
Exterior Features
Garage Space:
3-Car
Garage:
Built-In Garage
Driveway:
1 Car Width, Blacktop, Circular
Roof:
Asphalt Shingle
Exterior:
See Remarks
Swimming Pool:
Yes
Pool:
Heated, In-Ground Pool, Liner, Outdoor Pool
Utilities
Heating System:
2 Units, Baseboard - Hotwater
Heating Source:
Gas-Natural
Cooling:
4+ Units, Ceiling Fan, Multi-Zone Cooling
Water Heater:
n/a
Water:
Public Water
Sewer:
Septic
Services:
n/a
Lot Features
Acres:
1.06
Lot Dimensions:
n/a
Lot Features:
Wooded Lot
School Information
Elementary:
n/a
Middle:
n/a
High School:
n/a
Community Information
County:
Morris
Town:
Randolph Twp.
Neighborhood:
n/a
Application Fee:
n/a
Association Fee:
n/a
Fee Includes:
n/a
Amenities:
n/a
Pets:
n/a
Financial Considerations
List Price:
$1,185,000
Tax Amount:
$22,362
Land Assessment:
$220,600
Build. Assessment:
$569,300
Total Assessment:
$789,900
Tax Rate:
2.83
Tax Year:
2024
Ownership Type:
Fee Simple
Listing Information
MLS ID:
3990170
List Date:
10-01-2025
Days On Market:
25
Listing Broker:
COLDWELL BANKER REALTY
Listing Agent:


















































Request More Information
Shawn and Diane Fox
RE/MAX American Dream
3108 Route 10 West
Denville, NJ 07834
Call: (973) 277-7853
Web: MorrisCountyLiving.com




