3 Brandywine Pl
Warren Twp, NJ 07059
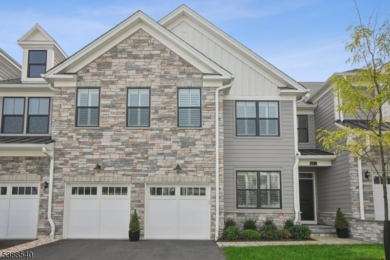
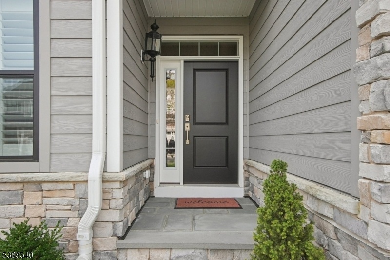
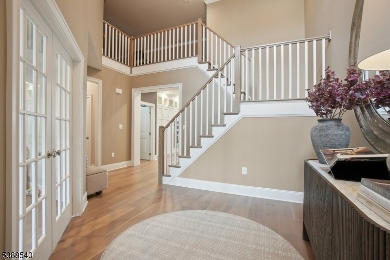
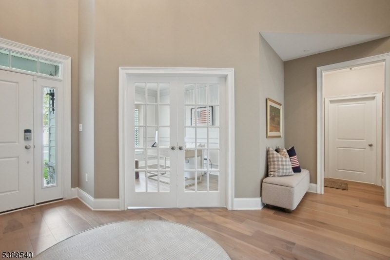
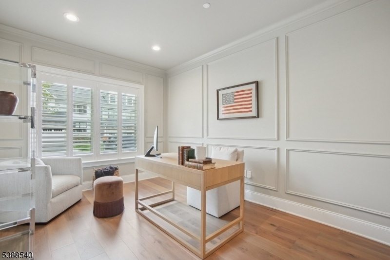
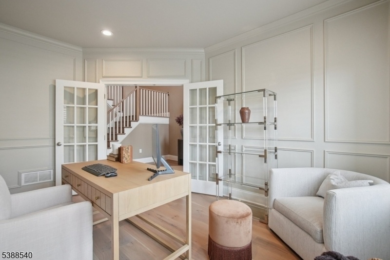
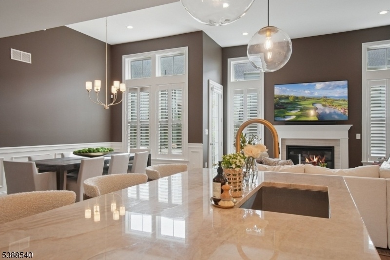
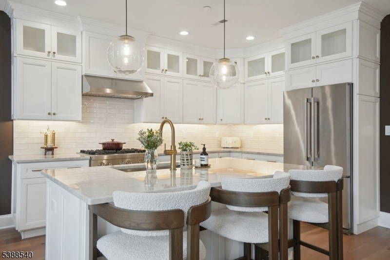
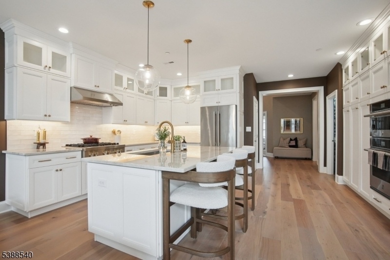
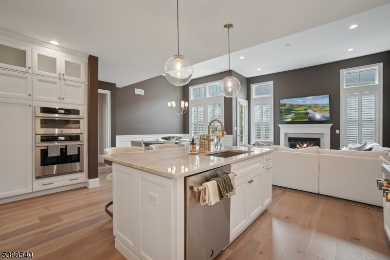
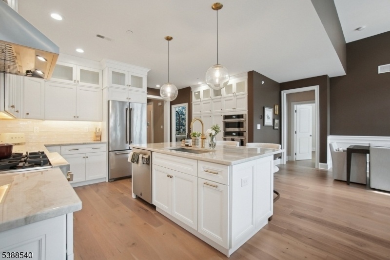
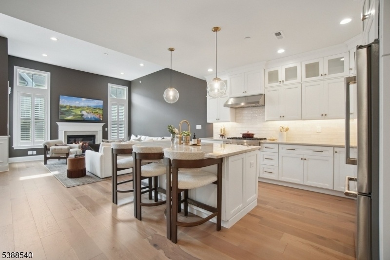
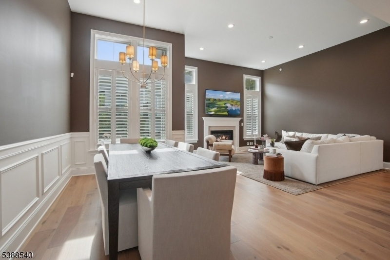
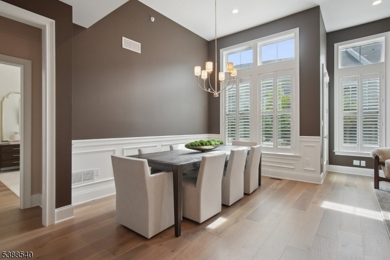
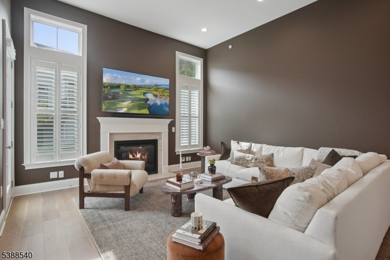
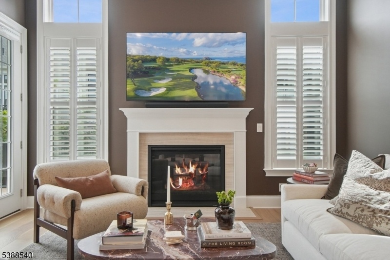
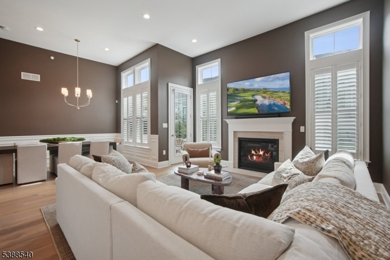
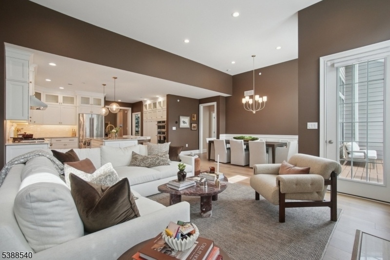
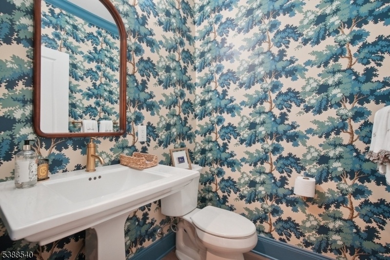
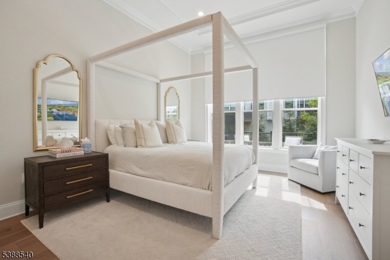
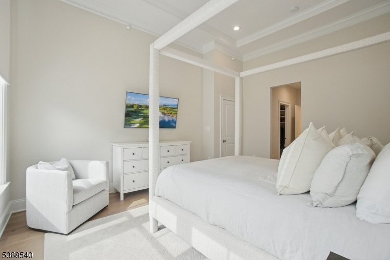
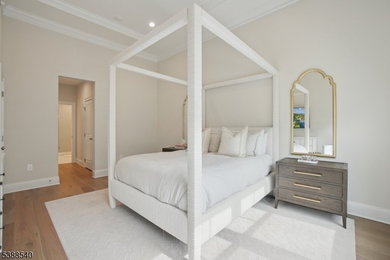
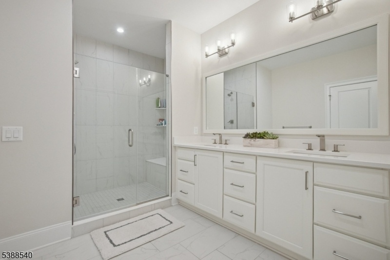
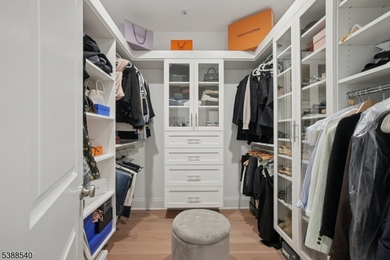
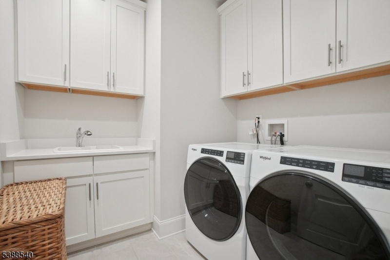
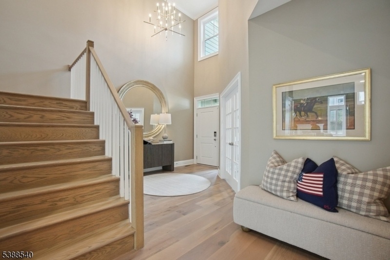
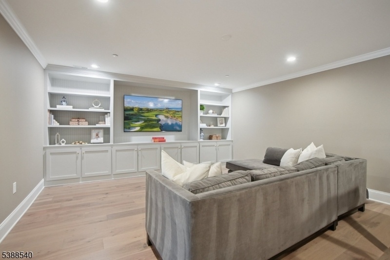
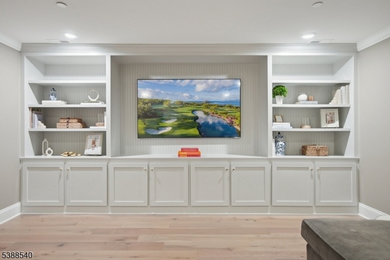
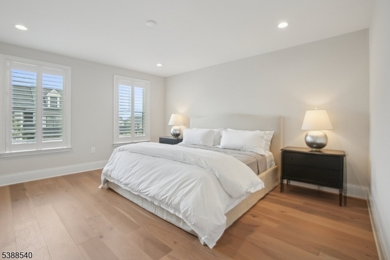
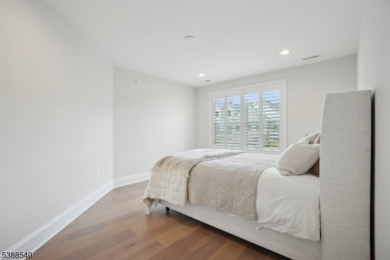
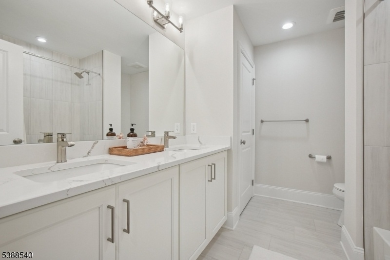
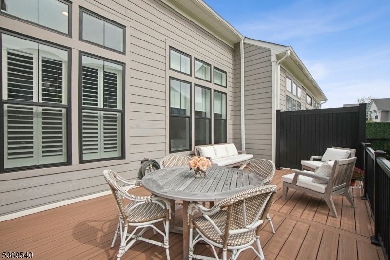
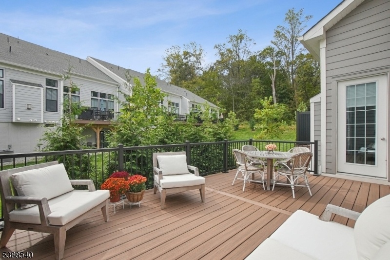
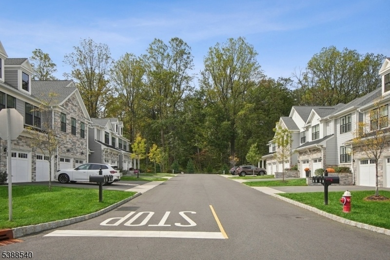
Price: $1,399,000
GSMLS: 3990188Type: Condo/Townhouse/Co-op
Style: Townhouse-Interior
Beds: 3
Baths: 2 Full & 1 Half
Garage: 2-Car
Year Built: 2023
Acres: 0.00
Property Tax: $15,818
Description
Nestled In The Desirable Villas At Warren Enclave, This Sophisticated 3-bedroom, 3-bath Residence Spans About 2,783 Square Feet Of Thoughtfully Designed Living Space. As You Step Through The Two-story Foyer, You're Greeted By A Refined And Open Layout That Blends Comfort With Style. Large Windows Invite Natural Light Into Every Corner, Accentuating The Elegant Finishes Throughout. The Living And Dining Areas Flow Effortlessly, Making It Ideal For Both Everyday Living And Entertaining. The Well-appointed Kitchen Opens To Adjoining Living Spaces, With Ample Cabinetry, Modern Appliances, And Room For Casual Dining. Adjacent To The Kitchen Is A Perfect Informal Living Area Offering A Seamless Transition Between Cooking, Relaxing, And Entertaining. The Main Floor Primary Suite Is A Sanctuary With Generous Proportions, An En Suite Bath, And Thoughtful Touches For Comfort. The Two Additional Bedrooms Share Well-designed Full Bath Accommodations. A Convenient Half-bath Rounds Out The Main Floor Amenities. This Home Includes A 2-car Garage, And The Location Offers Proximity To Scenic Surroundings The Lot Backs To A Quiet, Wooded Area, Providing Privacy And A Peaceful Backdrop. Residents Of The Villas At Warren Enjoy A Balance Of First-class Suburban Living And Connectivity. Schools Serving The Address Include Central Elementary, Warren Middle, And Watchung Hills Regional High School.
Rooms Sizes
Kitchen:
18x13 First
Dining Room:
17x9 First
Living Room:
17x15 First
Family Room:
n/a
Den:
First
Bedroom 1:
17x13 First
Bedroom 2:
15x12 Second
Bedroom 3:
15x14 Second
Bedroom 4:
n/a
Room Levels
Basement:
Utility Room
Ground:
n/a
Level 1:
1 Bedroom, Bath Main, Dining Room, Family Room, Kitchen, Laundry Room, Office, Powder Room
Level 2:
2 Bedrooms, Bath(s) Other, Loft, Storage Room
Level 3:
n/a
Level Other:
n/a
Room Features
Kitchen:
Breakfast Bar, Center Island, Eat-In Kitchen, Separate Dining Area
Dining Room:
Living/Dining Combo
Master Bedroom:
1st Floor, Full Bath, Walk-In Closet
Bath:
Stall Shower
Interior Features
Square Foot:
2,783
Year Renovated:
n/a
Basement:
Yes - Unfinished
Full Baths:
2
Half Baths:
1
Appliances:
Carbon Monoxide Detector, Cooktop - Gas, Dishwasher, Dryer, Jennaire Type, Kitchen Exhaust Fan, Microwave Oven, Refrigerator, Sump Pump, Wall Oven(s) - Electric, Washer
Flooring:
Tile, Wood
Fireplaces:
1
Fireplace:
Family Room, Gas Fireplace
Interior:
CODetect,CeilHigh,SecurSys,SmokeDet,SoakTub,StallShw,StallTub,WlkInCls
Exterior Features
Garage Space:
2-Car
Garage:
Attached,Built-In,Finished,DoorOpnr,InEntrnc
Driveway:
2 Car Width, Additional Parking, Blacktop, Driveway-Exclusive
Roof:
Asphalt Shingle
Exterior:
ConcBrd,Stone
Swimming Pool:
No
Pool:
n/a
Utilities
Heating System:
2 Units, Forced Hot Air
Heating Source:
Gas-Natural
Cooling:
2 Units, Central Air
Water Heater:
Gas
Water:
Public Water
Sewer:
Public Sewer
Services:
Cable TV, Fiber Optic, Garbage Included
Lot Features
Acres:
0.00
Lot Dimensions:
n/a
Lot Features:
Level Lot
School Information
Elementary:
CENTRAL
Middle:
MIDDLE
High School:
WHRHS
Community Information
County:
Somerset
Town:
Warren Twp.
Neighborhood:
Villas at Warren
Application Fee:
n/a
Association Fee:
$535 - Monthly
Fee Includes:
Maintenance-Common Area, Maintenance-Exterior, Snow Removal, Trash Collection
Amenities:
n/a
Pets:
Yes
Financial Considerations
List Price:
$1,399,000
Tax Amount:
$15,818
Land Assessment:
$26,500
Build. Assessment:
$1,086,600
Total Assessment:
$1,113,100
Tax Rate:
1.84
Tax Year:
2025
Ownership Type:
Condominium
Listing Information
MLS ID:
3990188
List Date:
10-01-2025
Days On Market:
0
Listing Broker:
PROMINENT PROPERTIES SIR
Listing Agent:


































Request More Information
Shawn and Diane Fox
RE/MAX American Dream
3108 Route 10 West
Denville, NJ 07834
Call: (973) 277-7853
Web: MorrisCountyLiving.com

