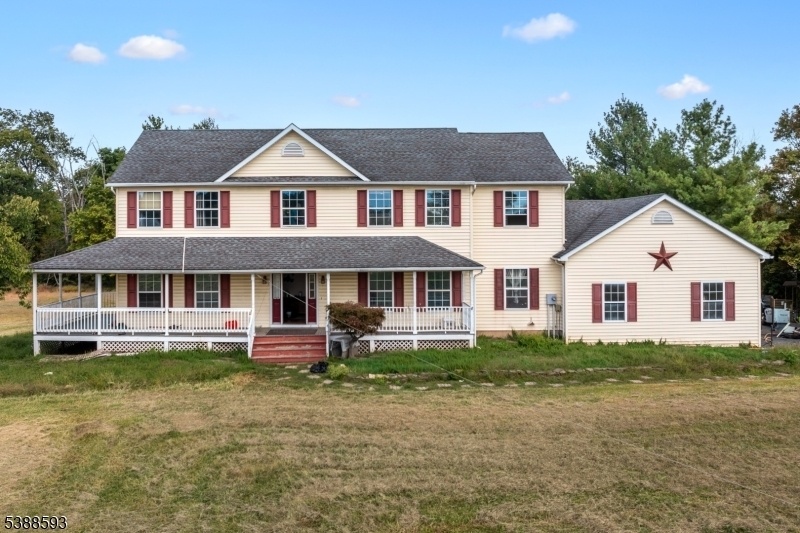22 Biser Rd
Delaware Twp, NJ 08822























Price: $1,099,000
GSMLS: 3990192Type: Single Family
Style: Colonial
Beds: 4
Baths: 3 Full
Garage: 3-Car
Year Built: 1996
Acres: 16.83
Property Tax: $12,551
Description
Discover The Potential Of This Unique Property Featuring A Spacious 4-bedroom, 3-bath Home Set On 16.85 Acres Of Land. Whether You're Seeking A Primary Residence With Room To Spread Out Or Exploring Commercial Or Agricultural Opportunities, This Property Offers A Rare Chance To Bring Your Vision To Life.the Home Features A First-floor Eat-in Kitchen With Sliding Doors To A Backyard Patio, A Living Room, And Additional Bonus Rooms That Can Be Used As Office Space. Upstairs, You'll Find Four Bedrooms, Including A Large Primary Suite With Walk-in Closet And Private Bath, Plus A Full Hallway Bath And Laundry Room. The Home Also Includes A Full Unfinished Basement, A 3-car Garage, And A Welcoming Front Porch.the Grounds Include Greenhouses, An Office Trailer, And Farm Equipment All Included In The Sale.this Is An Outstanding Opportunity For Those With The Vision To Transform And Maximize The Potential Of This Exceptional Property.
Rooms Sizes
Kitchen:
n/a
Dining Room:
n/a
Living Room:
n/a
Family Room:
n/a
Den:
n/a
Bedroom 1:
n/a
Bedroom 2:
n/a
Bedroom 3:
n/a
Bedroom 4:
n/a
Room Levels
Basement:
Utility Room
Ground:
n/a
Level 1:
BathOthr,FamilyRm,Foyer,GarEnter,Kitchen,Office,OutEntrn
Level 2:
4 Or More Bedrooms, Bath Main, Laundry Room
Level 3:
n/a
Level Other:
n/a
Room Features
Kitchen:
Center Island, Eat-In Kitchen
Dining Room:
n/a
Master Bedroom:
Walk-In Closet
Bath:
Soaking Tub, Stall Shower
Interior Features
Square Foot:
2,976
Year Renovated:
n/a
Basement:
Yes - Unfinished
Full Baths:
3
Half Baths:
0
Appliances:
Central Vacuum, Dishwasher, Dryer, Microwave Oven, Range/Oven-Electric, Refrigerator, Washer
Flooring:
Carpeting, Tile, Wood
Fireplaces:
1
Fireplace:
Gas Fireplace
Interior:
n/a
Exterior Features
Garage Space:
3-Car
Garage:
Attached Garage
Driveway:
Blacktop, Driveway-Exclusive
Roof:
Asphalt Shingle
Exterior:
Vinyl Siding
Swimming Pool:
No
Pool:
n/a
Utilities
Heating System:
2 Units, Baseboard - Hotwater
Heating Source:
Gas-Propane Leased
Cooling:
2 Units, Central Air
Water Heater:
n/a
Water:
Well
Sewer:
Septic
Services:
n/a
Lot Features
Acres:
16.83
Lot Dimensions:
n/a
Lot Features:
Possible Subdivision
School Information
Elementary:
n/a
Middle:
n/a
High School:
n/a
Community Information
County:
Hunterdon
Town:
Delaware Twp.
Neighborhood:
n/a
Application Fee:
n/a
Association Fee:
n/a
Fee Includes:
n/a
Amenities:
n/a
Pets:
Yes
Financial Considerations
List Price:
$1,099,000
Tax Amount:
$12,551
Land Assessment:
$147,000
Build. Assessment:
$309,600
Total Assessment:
$456,600
Tax Rate:
2.75
Tax Year:
2024
Ownership Type:
Fee Simple
Listing Information
MLS ID:
3990192
List Date:
10-01-2025
Days On Market:
0
Listing Broker:
RE/MAX INSTYLE
Listing Agent:























Request More Information
Shawn and Diane Fox
RE/MAX American Dream
3108 Route 10 West
Denville, NJ 07834
Call: (973) 277-7853
Web: MorrisCountyLiving.com

