415A 57th St
West New York Town, NJ 07093
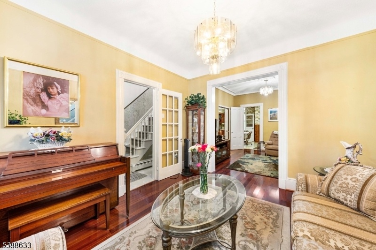
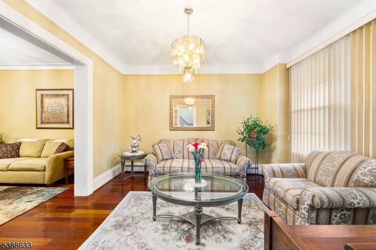
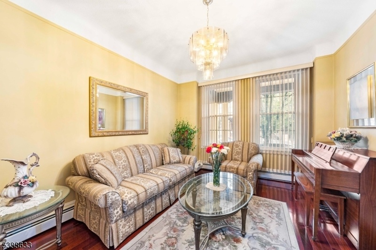
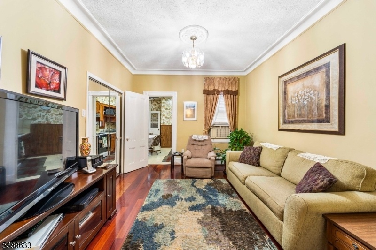
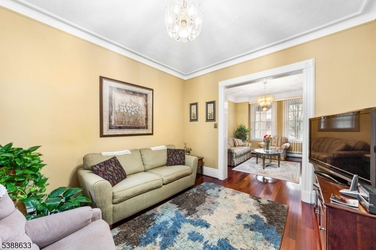
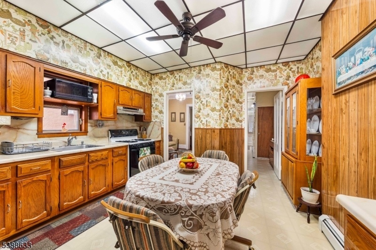
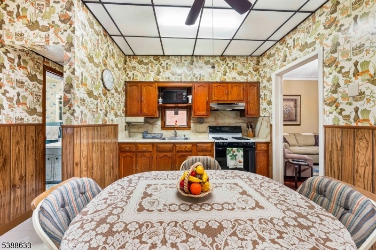
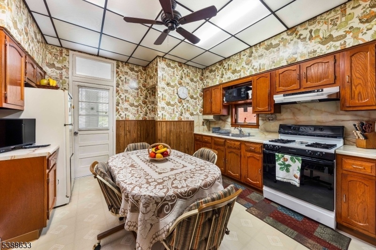
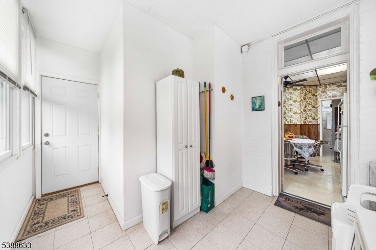
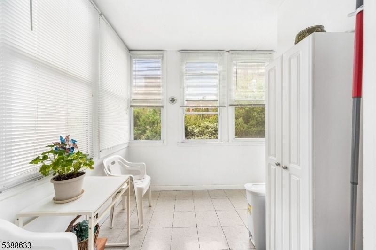
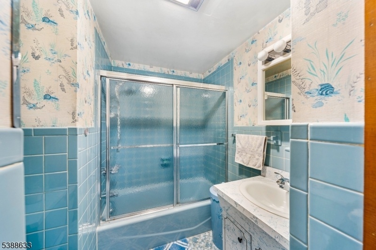
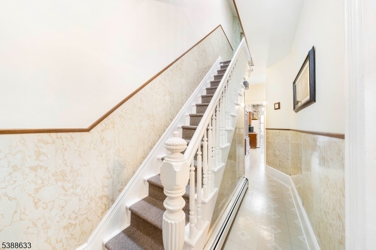
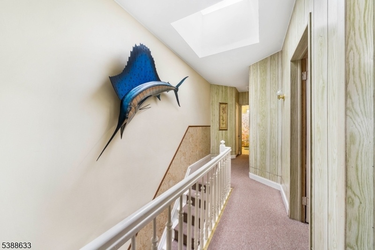
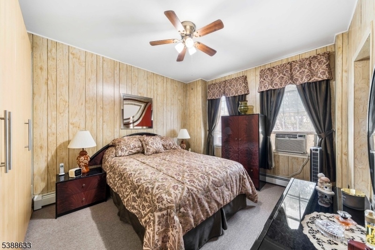
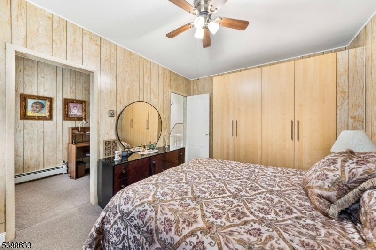
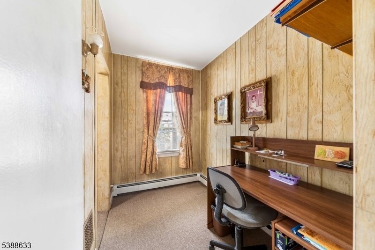
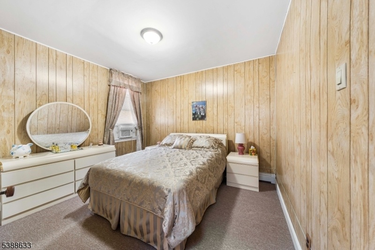
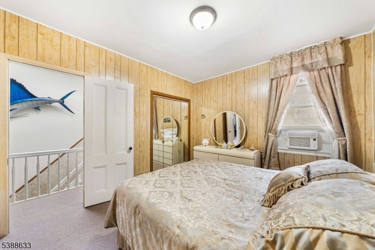
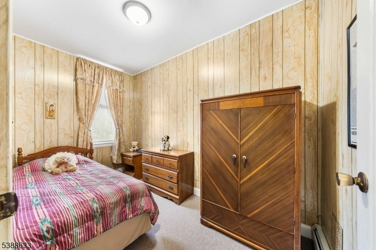
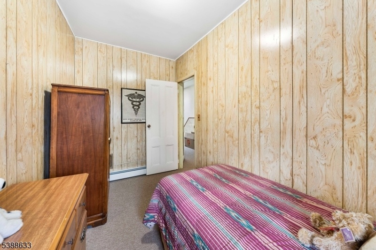
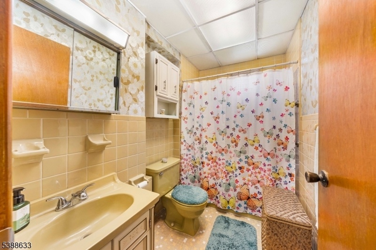
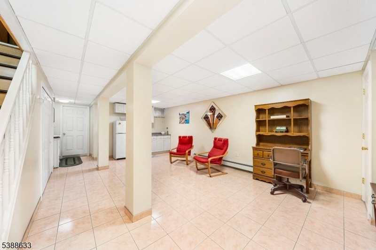
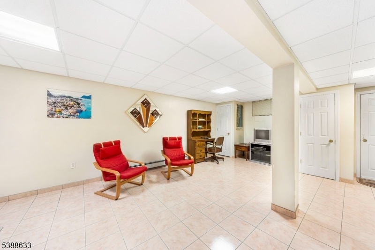
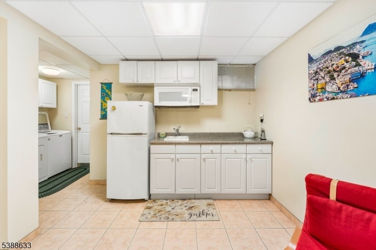
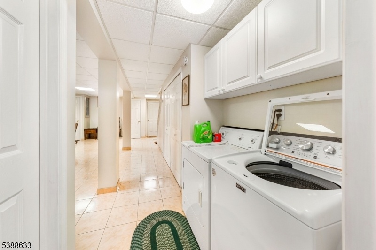
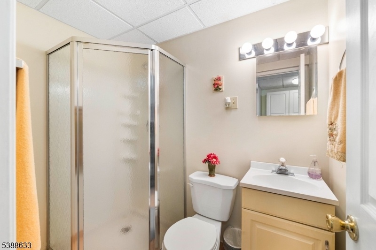
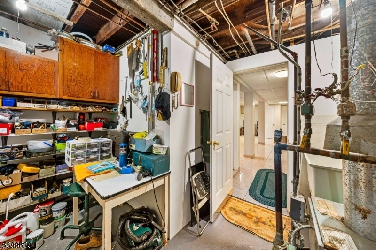
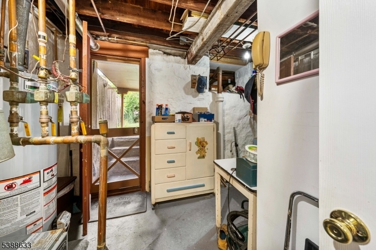
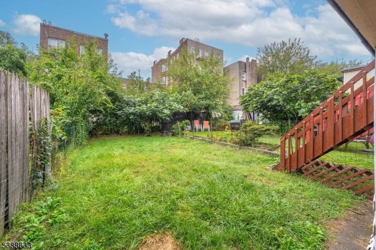
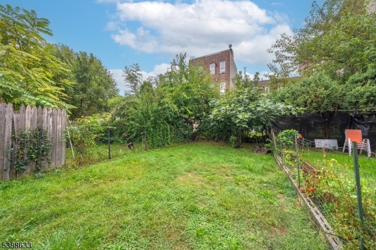
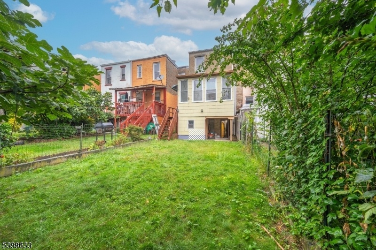
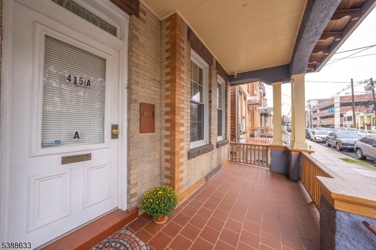
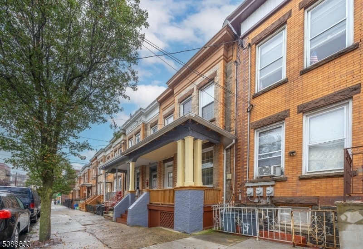
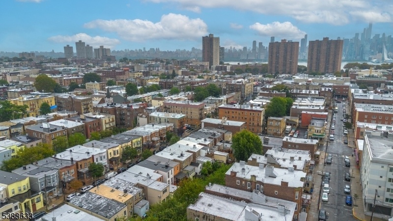
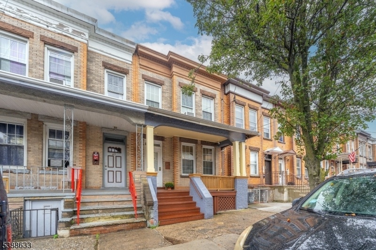
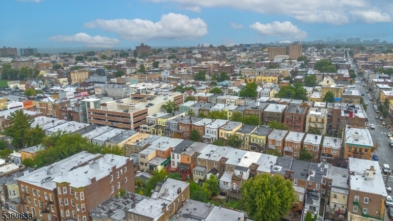
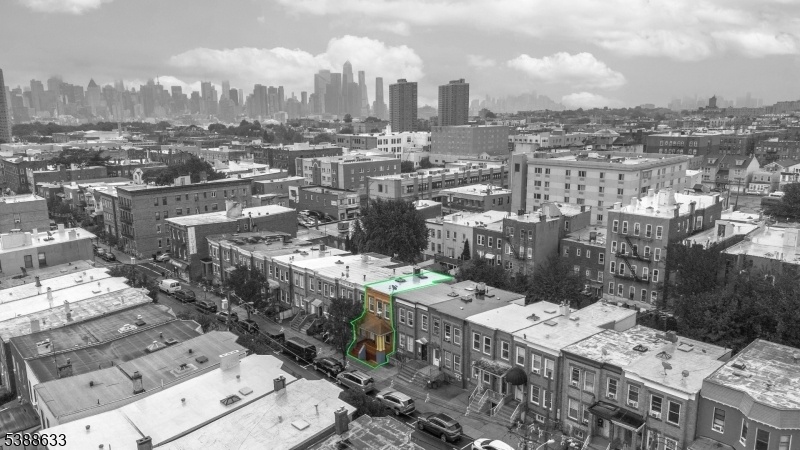
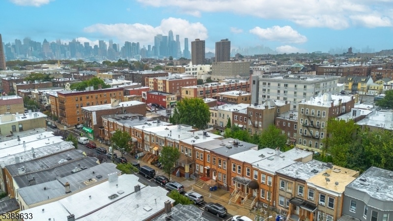
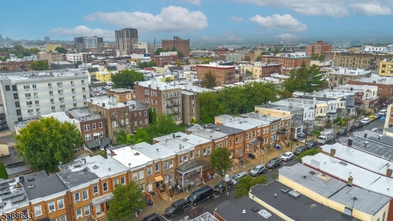
Price: $599,900
GSMLS: 3990220Type: Single Family
Style: Contemporary
Beds: 3
Baths: 3 Full
Garage: No
Year Built: 1899
Acres: 0.04
Property Tax: $7,598
Description
Welcome to this meticulous and well-maintained home, a hidden gem in the beautiful town of West New York. Upon entry, the home features a living room enhanced by plenty of natural light. A formal dining room, currently used as a family room - both with beautiful hardwood floors. The eat-in kitchen is comfortable and spacious, equipped with plenty of cabinet space followed by a well lit bonus area providing opportunities for multiple use. A full bathroom is conveniently situated for guest use. The second level features a bright common area illuminated by a skylight. The primary bedroom is spacious and connects to a versatile bonus room, which can easily be transformed into a walk-in closet, nursery, or computer room. The second bedroom is generously sized with plenty of closet space. The third bedroom also provides comfortable living. This level has a full bath. The finished walk-out basement boasts high ceilings, tiled flooring, extensive storage, a summer kitchenette, full bath and a laundry area. Direct access to the backyard makes this space ideal for gatherings. Enjoy the convenience of municipal parking on the same block. Approx. 8 minutes from Port Imperial/ Weehawken, 10 minutes from Lincoln Tunnel & half a block away from Bergenline Ave- known for the its diverse restaurants and stores. Property is also half mile from the prestige and well known Blvd East which is full of majestic NY Views! And about half a mile away from the town's elementary, middle & high schools.
Rooms Sizes
Kitchen:
n/a
Dining Room:
n/a
Living Room:
n/a
Family Room:
n/a
Den:
n/a
Bedroom 1:
n/a
Bedroom 2:
n/a
Bedroom 3:
n/a
Bedroom 4:
n/a
Room Levels
Basement:
BathOthr,FamilyRm,SeeRem,Utility
Ground:
n/a
Level 1:
BathOthr,DiningRm,Kitchen,LivingRm,SeeRem,Sunroom
Level 2:
3Bedroom,BathOthr,SeeRem
Level 3:
n/a
Level Other:
n/a
Room Features
Kitchen:
Eat-In Kitchen
Dining Room:
n/a
Master Bedroom:
Other Room
Bath:
n/a
Interior Features
Square Foot:
n/a
Year Renovated:
n/a
Basement:
Yes - Finished, Walkout
Full Baths:
3
Half Baths:
0
Appliances:
Carbon Monoxide Detector, Dryer, Range/Oven-Gas, See Remarks, Washer
Flooring:
Carpeting, See Remarks, Wood
Fireplaces:
No
Fireplace:
n/a
Interior:
Carbon Monoxide Detector, Skylight, Smoke Detector
Exterior Features
Garage Space:
No
Garage:
None
Driveway:
None, See Remarks
Roof:
See Remarks
Exterior:
Brick
Swimming Pool:
n/a
Pool:
n/a
Utilities
Heating System:
Multi-Zone
Heating Source:
Gas-Natural
Cooling:
Window A/C(s)
Water Heater:
n/a
Water:
Public Water
Sewer:
Public Sewer
Services:
n/a
Lot Features
Acres:
0.04
Lot Dimensions:
18.27X100
Lot Features:
Irregular Lot
School Information
Elementary:
NUMBER 3
Middle:
MEMORIAL
High School:
MEMORIAL
Community Information
County:
Hudson
Town:
West New York Town
Neighborhood:
n/a
Application Fee:
n/a
Association Fee:
n/a
Fee Includes:
n/a
Amenities:
n/a
Pets:
n/a
Financial Considerations
List Price:
$599,900
Tax Amount:
$7,598
Land Assessment:
$45,000
Build. Assessment:
$47,000
Total Assessment:
$92,000
Tax Rate:
8.26
Tax Year:
2024
Ownership Type:
Fee Simple
Listing Information
MLS ID:
3990220
List Date:
10-01-2025
Days On Market:
101
Listing Broker:
A.J.C REALTY EXCHANGE, LLC
Listing Agent:
Helen Zeballos







































Request More Information
Shawn and Diane Fox
RE/MAX American Dream
3108 Route 10 West
Denville, NJ 07834
Call: (973) 277-7853
Web: MorrisCountyLiving.com

