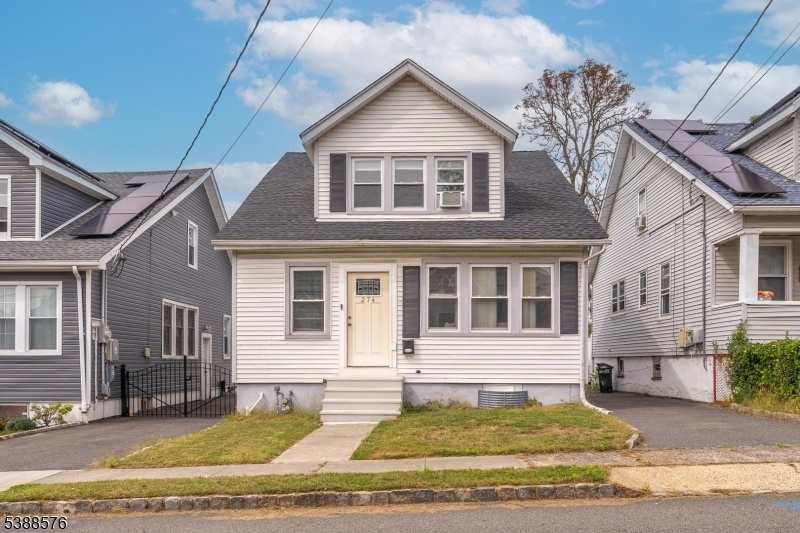274 Indiana St
Union Twp, NJ 07083






























Price: $579,000
GSMLS: 3990221Type: Single Family
Style: Cape Cod
Beds: 4
Baths: 2 Full & 1 Half
Garage: 2-Car
Year Built: 1935
Acres: 0.08
Property Tax: $7,867
Description
First-time Homebuyers And Commuters, Rejoice! This Deceivingly Spacious 4bedroom, 2.1 Bathroom Cape Cod Home Offers The Perfect Blend Of Affordability, Style, And Comfort. With Annual Taxes Close To $8,000 You Can Own Your Dream Home Without Breaking The Bank. Step Onto The Inviting Foyer Where Classic Charm Meets Modern Updates, Creating A Fresh And Welcoming Atmosphere. The Tall-ceilinged Living Room Flows Seamlessly Into The Formal Dining Room, Ideal For Hosting Gatherings. The Sleek, Modern, Eat-in Kitchen, Complete With Pantry, And Laundry Access Helps Ease And Comfort. Convenience Is Key With A Two-first-floor Bedrooms And A Bathroom On Every Floor. Upstairs, Two Additional Bedrooms With Two Massive Walk In Closets (4'x7') (5'x7') With Primary Bedroom A Spacious (12'x15') And A Full Pristine, Sleek Bathroom Provide Ample Space For Family And Guests. The Full Finished Basement Offers A Massive (12'x15') Recreational Room W/3 Bonus Storage Areas. A Dedicated Laundry Room With Custom Cabinetry And Utility Sink Makes Chores A Breeze. The Amenities Are Perfectly Finished With A Two-car Garage And Additional Driveway Parking, Offering Exceptional Convenience W/ Enclosed Backyard Ready For Relaxation And Recreation. Ideal For Commuters, This Property Offers Superb Access To Nj Transit. You're Just A Short Drive (5-10 Minutes) From Union Rail Station (raritan Valley Line) For Easy Access To Newark And Nyc, And Have Multiple Nj Transit Bus Routes Just Steps Away On Morris Avenue
Rooms Sizes
Kitchen:
12x11 First
Dining Room:
14x11
Living Room:
11x12 First
Family Room:
n/a
Den:
n/a
Bedroom 1:
12x15 Second
Bedroom 2:
8x12 First
Bedroom 3:
11x11 First
Bedroom 4:
11x8 Second
Room Levels
Basement:
Bath(s) Other, Laundry Room, Rec Room, Storage Room, Utility Room
Ground:
n/a
Level 1:
2 Bedrooms, Bath(s) Other, Dining Room, Foyer, Kitchen, Laundry Room, Living Room, Pantry
Level 2:
2 Bedrooms, Bath Main
Level 3:
n/a
Level Other:
n/a
Room Features
Kitchen:
Eat-In Kitchen, Pantry
Dining Room:
Formal Dining Room
Master Bedroom:
Walk-In Closet
Bath:
n/a
Interior Features
Square Foot:
n/a
Year Renovated:
2018
Basement:
Yes - Finished, Full
Full Baths:
2
Half Baths:
1
Appliances:
Carbon Monoxide Detector, Dishwasher, Dryer, Microwave Oven, Range/Oven-Gas, Refrigerator, Washer
Flooring:
See Remarks, Tile, Wood
Fireplaces:
No
Fireplace:
n/a
Interior:
Blinds,SmokeDet,StallShw,StallTub,WlkInCls
Exterior Features
Garage Space:
2-Car
Garage:
Detached Garage, Garage Parking
Driveway:
1 Car Width, Additional Parking, Blacktop, Driveway-Exclusive, Off-Street Parking
Roof:
Composition Shingle
Exterior:
Vinyl Siding
Swimming Pool:
No
Pool:
n/a
Utilities
Heating System:
Baseboard - Hotwater
Heating Source:
Gas-Natural
Cooling:
Wall A/C Unit(s), Window A/C(s)
Water Heater:
Gas
Water:
Public Water
Sewer:
Public Available
Services:
n/a
Lot Features
Acres:
0.08
Lot Dimensions:
35X103.60
Lot Features:
n/a
School Information
Elementary:
BattleHill
Middle:
n/a
High School:
Union
Community Information
County:
Union
Town:
Union Twp.
Neighborhood:
n/a
Application Fee:
n/a
Association Fee:
n/a
Fee Includes:
n/a
Amenities:
n/a
Pets:
Yes
Financial Considerations
List Price:
$579,000
Tax Amount:
$7,867
Land Assessment:
$10,500
Build. Assessment:
$26,800
Total Assessment:
$37,300
Tax Rate:
22.35
Tax Year:
2024
Ownership Type:
Fee Simple
Listing Information
MLS ID:
3990221
List Date:
10-02-2025
Days On Market:
0
Listing Broker:
BHGRE ELITE
Listing Agent:






























Request More Information
Shawn and Diane Fox
RE/MAX American Dream
3108 Route 10 West
Denville, NJ 07834
Call: (973) 277-7853
Web: MorrisCountyLiving.com

