168 Kanouse St
Boonton Town, NJ 07005
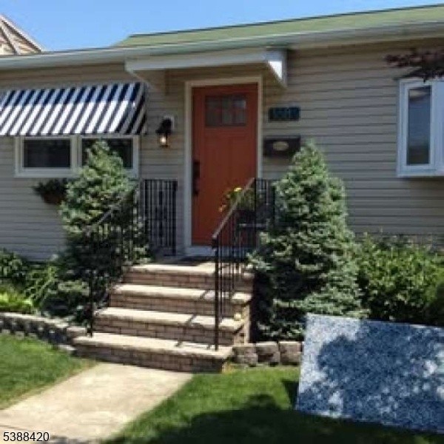
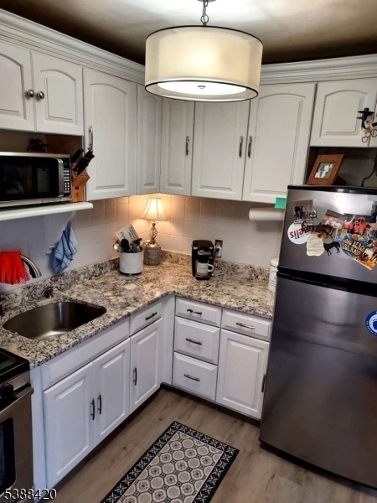
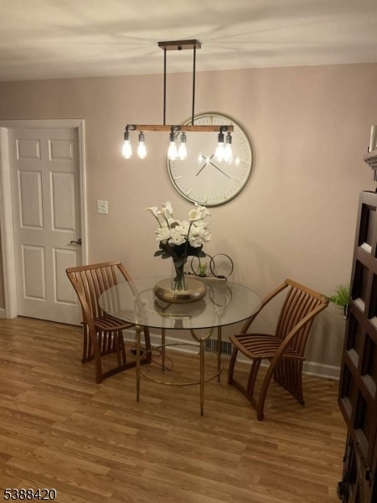
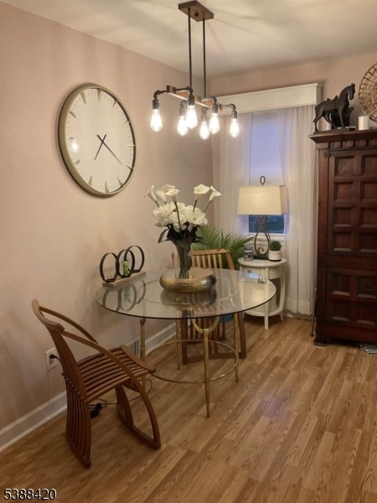
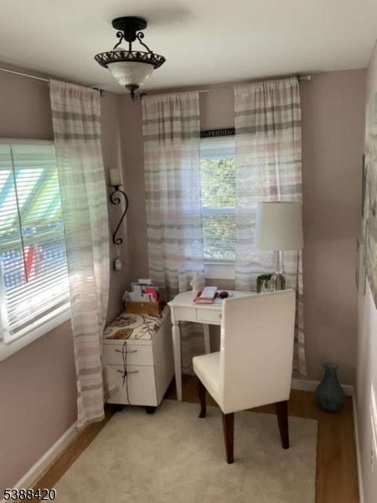
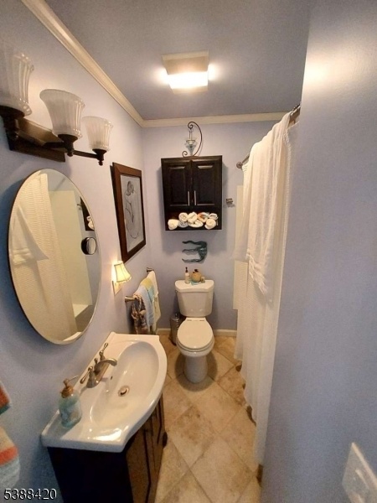
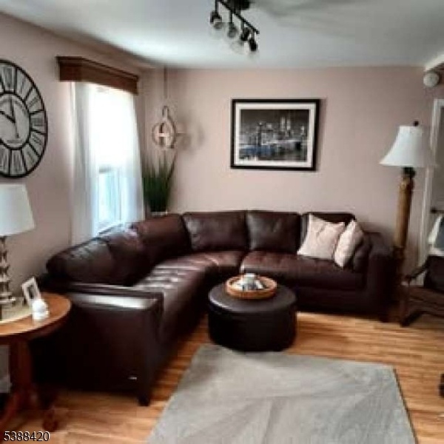
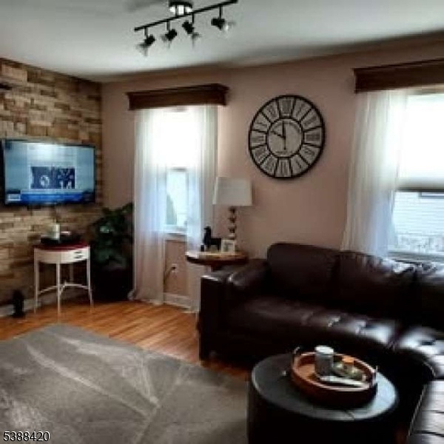
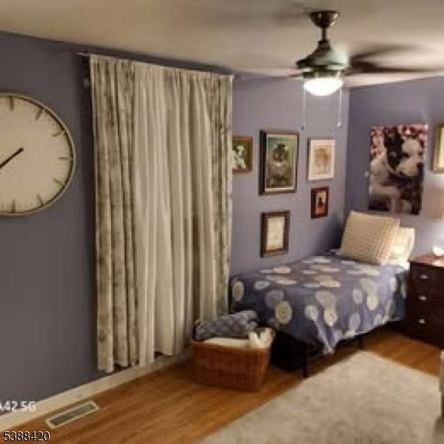
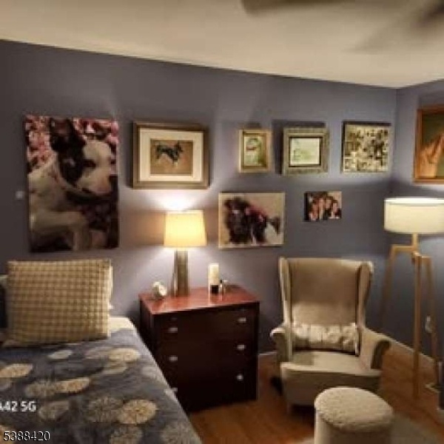
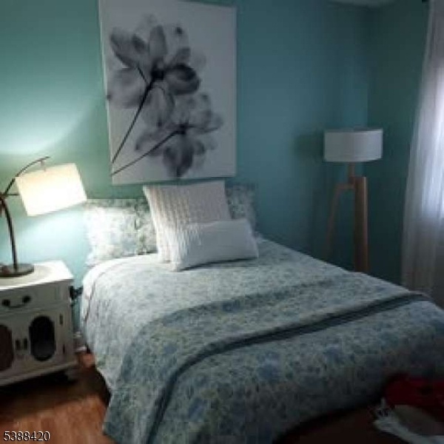
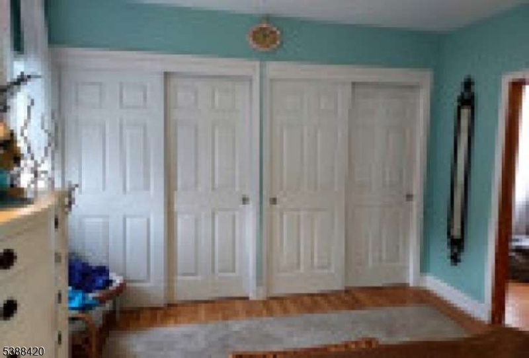
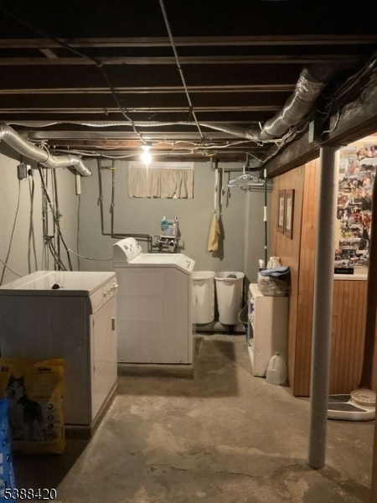
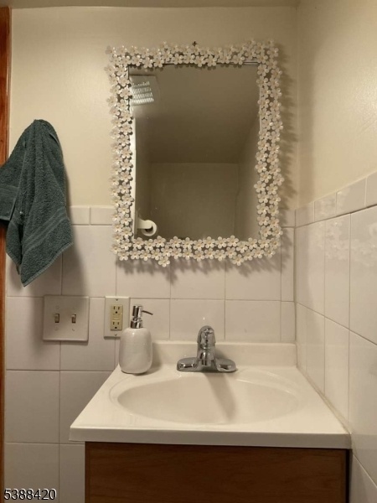
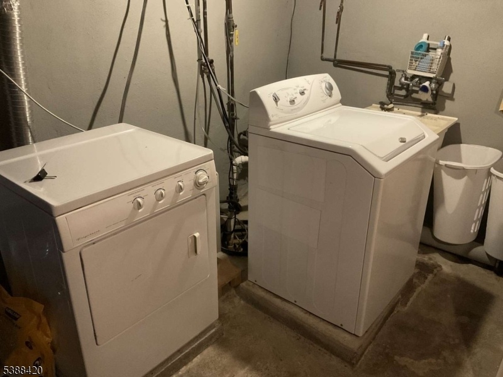
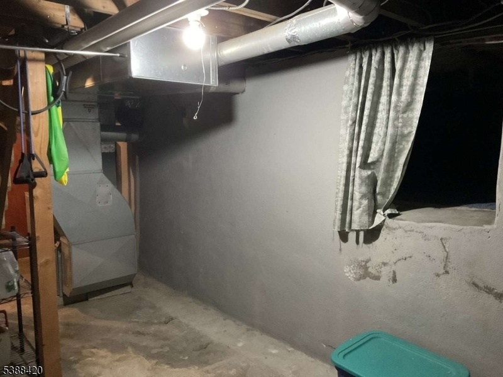
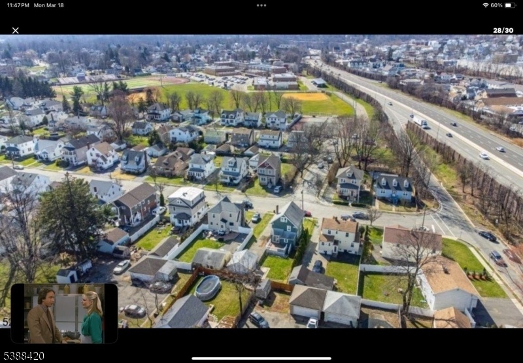
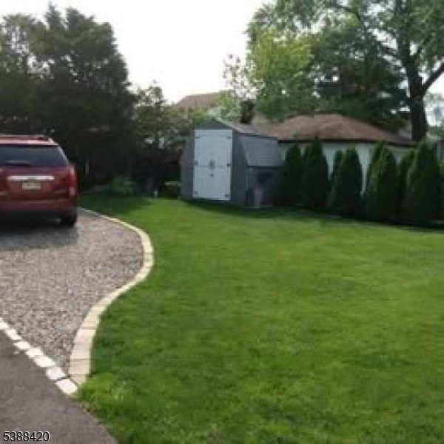
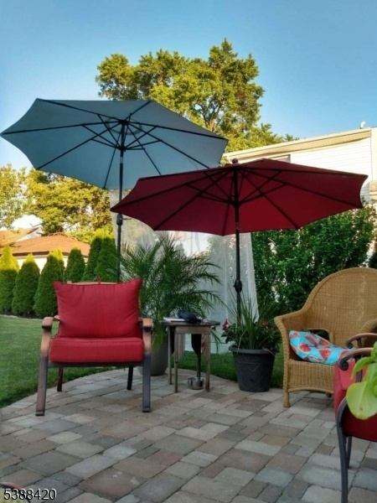
Price: $494,000
GSMLS: 3990277Type: Single Family
Style: Ranch
Beds: 2
Baths: 2 Full
Garage: 1-Car
Year Built: 1953
Acres: 0.14
Property Tax: $8,419
Description
Welcome To This Well-appointed Private Home Nestled In The Heart Of Boonton, Just Steps Away From John Hill School And Boonton High School. This Delightful Property Offers The Perfect Blend Of Comfort, Convenience, And Charm In Within A Wonderful Community.3 Bedrooms2 Bathroomskitchen & Dining Areaspacious Living Roomflexible Layout " Two Bedrooms With The Option For A Third Bedroom Or A Home Officegas Heatcentral Ac For Hot Days!additional Features Include:-basement Laundry Area With Washer, Dryer, And Utility Sink -large Workroom Area With Ample Storage Space -detached Garage With Private, Tree-lined Backyard -paved Patio And Shed " Perfect For Outdoor Entertaining -off-street Parking With A Driveway Pull-off For A Third Vehiclelocated In A Quiet, Desirable Neighborhood, This Home Is Close To All Conveniences And Major Highways. Walk To Town For "friday First Nights". Enjoy Easy Access To Nyc Via Train Or Bus " Both Within Walking Distance.don't Miss This Opportunity To Live In One Of Boonton's Most Sought-after Areas! To Schedule Viewing, Please Email For Appointment To View.
Rooms Sizes
Kitchen:
7x8 Ground
Dining Room:
18x9 Ground
Living Room:
10x17 Ground
Family Room:
n/a
Den:
n/a
Bedroom 1:
12x13 Ground
Bedroom 2:
10x15 Ground
Bedroom 3:
n/a
Bedroom 4:
n/a
Room Levels
Basement:
Bath(s) Other, Toilet, Workshop
Ground:
2Bedroom,BathMain,DiningRm,Vestibul,FamilyRm,LivingRm,Office
Level 1:
n/a
Level 2:
n/a
Level 3:
n/a
Level Other:
n/a
Room Features
Kitchen:
Not Eat-In Kitchen
Dining Room:
Dining L
Master Bedroom:
1st Floor
Bath:
n/a
Interior Features
Square Foot:
1,040
Year Renovated:
2010
Basement:
Yes - Full
Full Baths:
2
Half Baths:
0
Appliances:
Cooktop - Gas, Dryer, Freezer-Freestanding, Kitchen Exhaust Fan, Microwave Oven, Range/Oven-Gas, Refrigerator, Self Cleaning Oven, Sump Pump, Washer
Flooring:
Laminate, Tile
Fireplaces:
No
Fireplace:
n/a
Interior:
Blinds, Carbon Monoxide Detector
Exterior Features
Garage Space:
1-Car
Garage:
Detached Garage
Driveway:
1 Car Width, Blacktop, Driveway-Exclusive, Fencing, Gravel, Hard Surface
Roof:
Asphalt Shingle
Exterior:
Vinyl Siding
Swimming Pool:
No
Pool:
n/a
Utilities
Heating System:
1 Unit, Forced Hot Air
Heating Source:
Gas-Natural
Cooling:
1 Unit, Central Air
Water Heater:
Gas
Water:
Public Water
Sewer:
Public Sewer
Services:
Cable TV Available, Fiber Optic Available
Lot Features
Acres:
0.14
Lot Dimensions:
50X125
Lot Features:
Level Lot
School Information
Elementary:
John Hill School (4-8)
Middle:
n/a
High School:
Boonton High School (9-12)
Community Information
County:
Morris
Town:
Boonton Town
Neighborhood:
n/a
Application Fee:
n/a
Association Fee:
n/a
Fee Includes:
n/a
Amenities:
n/a
Pets:
Cats OK, Dogs OK, Yes
Financial Considerations
List Price:
$494,000
Tax Amount:
$8,419
Land Assessment:
$160,800
Build. Assessment:
$88,300
Total Assessment:
$249,100
Tax Rate:
3.38
Tax Year:
2024
Ownership Type:
Fee Simple
Listing Information
MLS ID:
3990277
List Date:
10-01-2025
Days On Market:
91
Listing Broker:
HOMEZU
Listing Agent:
Christopher Carr



















Request More Information
Shawn and Diane Fox
RE/MAX American Dream
3108 Route 10 West
Denville, NJ 07834
Call: (973) 277-7853
Web: MorrisCountyLiving.com




