144 Lake Rd
Morris Twp, NJ 07960
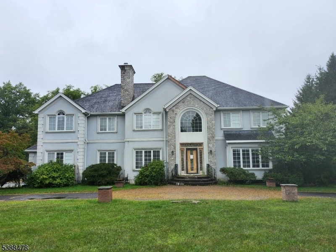
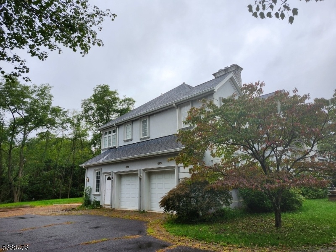
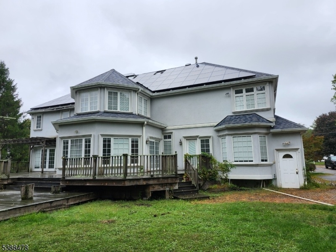
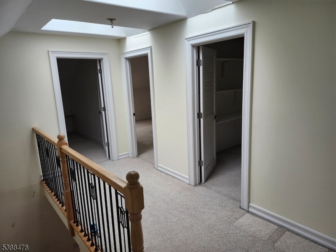
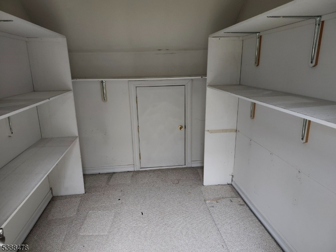
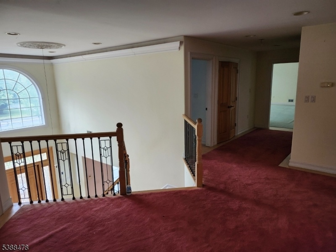
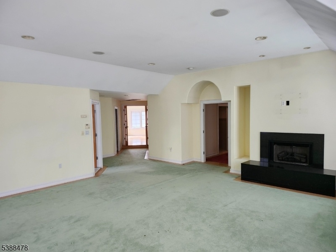
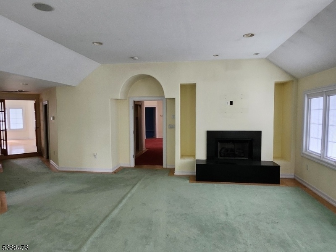
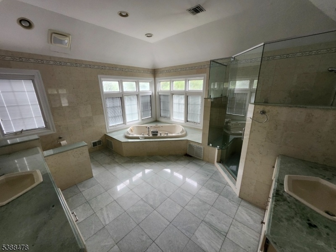
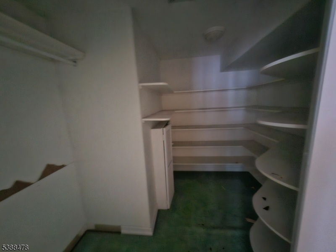
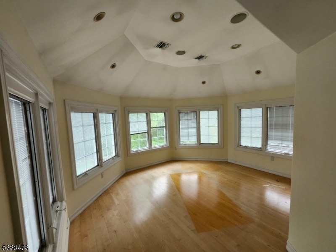
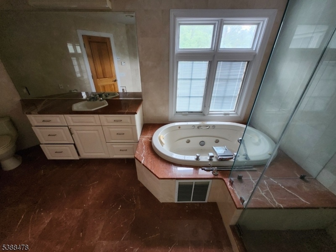
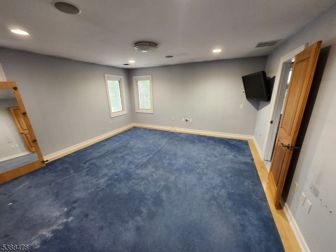
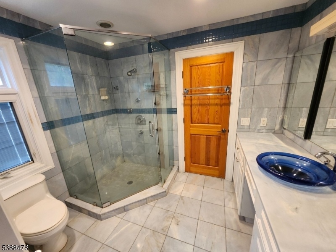
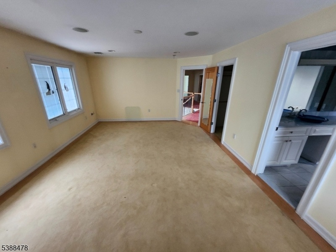
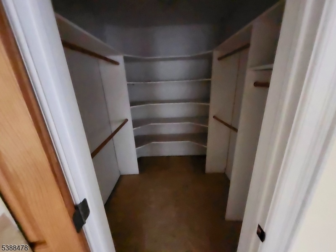
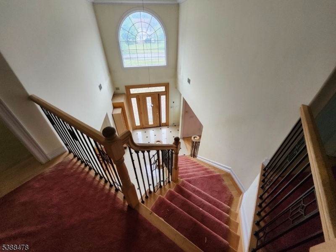
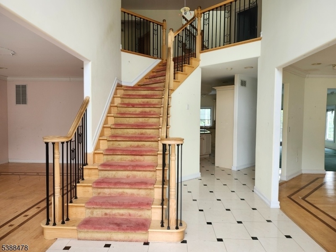
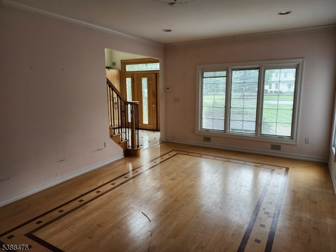
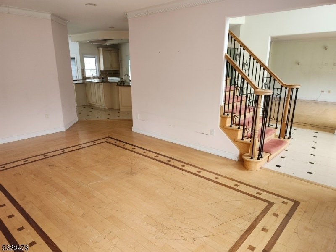
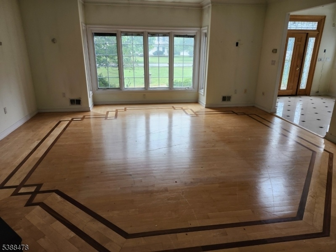
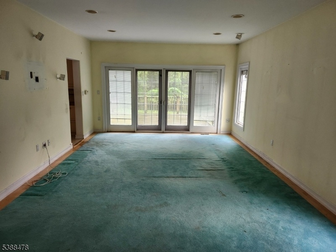
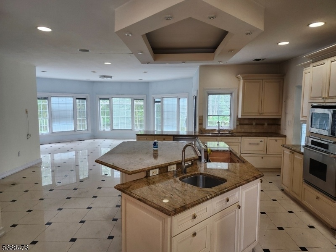
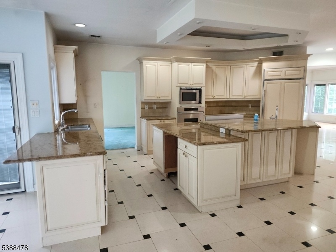
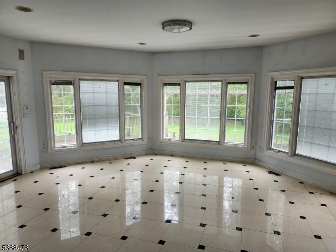
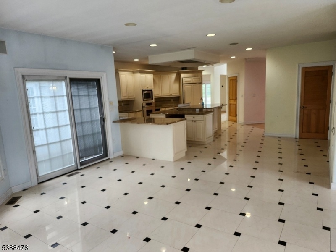
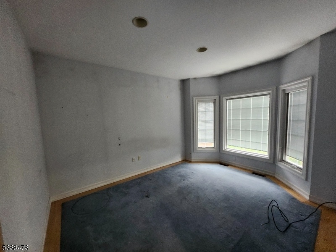
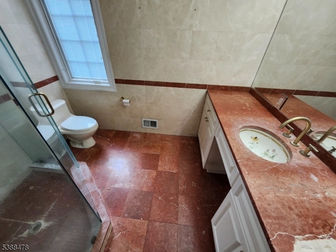
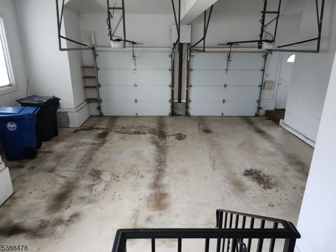
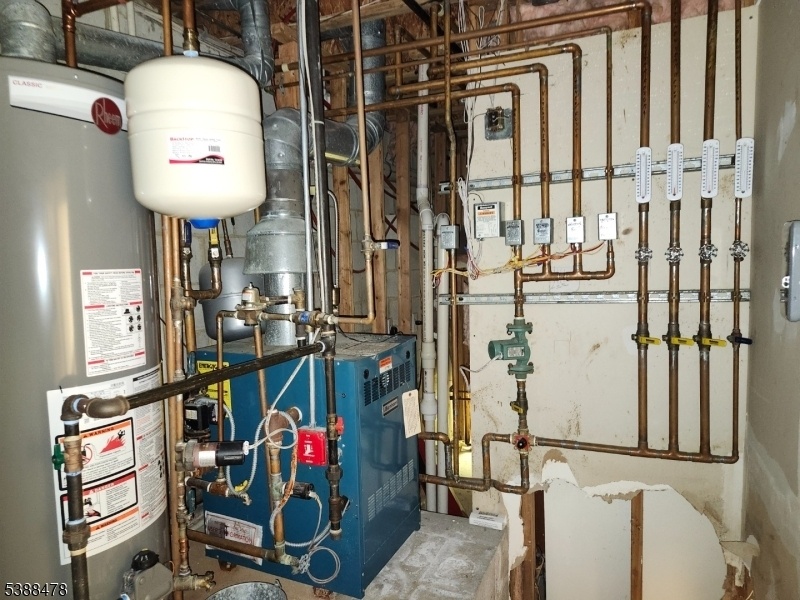
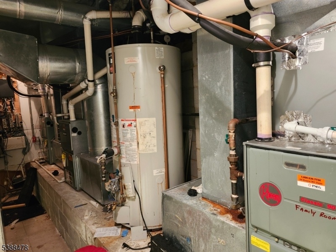
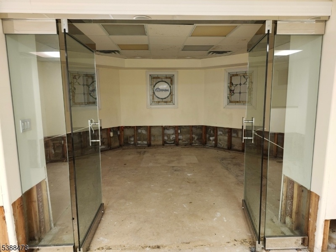
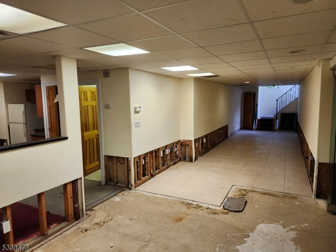
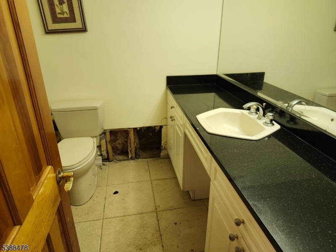
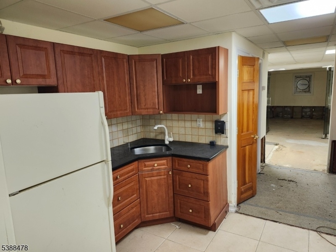
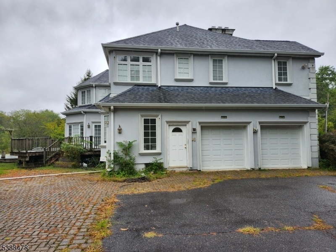
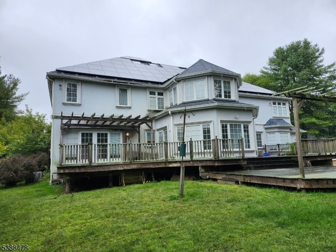
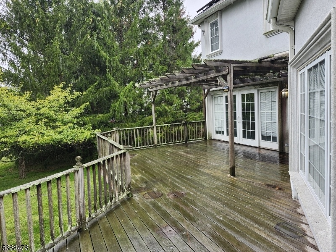
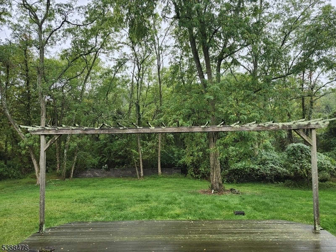
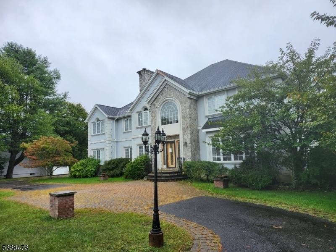
Price: $1,144,000
GSMLS: 3990316Type: Single Family
Style: Colonial
Beds: 4
Baths: 4 Full
Garage: 2-Car
Year Built: 2002
Acres: 0.66
Property Tax: $21,107
Description
Huge Potential In This Large Custom Colonial Style Home (approx.5000sq Ft) In The Desirable Morris Twp. Just Minutes Away To Shopping, Restaurants, Major Highways And Ny Bus And Train Transportation. Come In To Appreciate Its Abundant Size... The Main Level Featuring Flr, Fdr, Large Eikitchen, Great-room, Office, Laundry Room, Full Bathroom, Multi Sgd To Deck, And Two Car Garage. Second Floor Features Are: Oversized Primary Bedroom With A Full Primary Bath, Two Walk-in Closets, And Sitting/reading Area. 3 Additional Bedrooms And Two Additional Bathrooms Completes The Second Floor. The Walk-up Finished 3rd Floor Feature 3 Rooms And A Wic. The Xl-basement Is Part-finished With A Powder-room. Sellers Makes No Representations, This Is An As-is Purchase Including Solar-panel
Rooms Sizes
Kitchen:
First
Dining Room:
First
Living Room:
First
Family Room:
First
Den:
First
Bedroom 1:
Second
Bedroom 2:
Second
Bedroom 3:
Second
Bedroom 4:
Second
Room Levels
Basement:
BathOthr,Exercise,GameRoom,RecRoom,Utility,Walkout
Ground:
n/a
Level 1:
BathMain,FamilyRm,GreatRm,Kitchen,Laundry,LivingRm,MudRoom,RecRoom,SeeRem
Level 2:
4+Bedrms,BathMain,BathOthr,SeeRem
Level 3:
3Bedroom,SeeRem
Level Other:
n/a
Room Features
Kitchen:
Eat-In Kitchen, See Remarks
Dining Room:
n/a
Master Bedroom:
Fireplace, Full Bath, Sitting Room, Walk-In Closet
Bath:
Jetted Tub, Stall Shower
Interior Features
Square Foot:
4,939
Year Renovated:
2002
Basement:
Yes - Finished, Full, Walkout
Full Baths:
4
Half Baths:
0
Appliances:
See Remarks
Flooring:
n/a
Fireplaces:
1
Fireplace:
Bedroom 1, See Remarks
Interior:
n/a
Exterior Features
Garage Space:
2-Car
Garage:
Attached Garage, See Remarks
Driveway:
2 Car Width, Blacktop, See Remarks
Roof:
Asphalt Shingle, See Remarks
Exterior:
See Remarks, Stucco
Swimming Pool:
No
Pool:
n/a
Utilities
Heating System:
Forced Hot Air, See Remarks
Heating Source:
Electric, Gas-Natural, See Remarks
Cooling:
1 Unit, See Remarks
Water Heater:
See Remarks
Water:
Public Water, See Remarks
Sewer:
Public Sewer, See Remarks
Services:
Cable TV Available, Fiber Optic Available
Lot Features
Acres:
0.66
Lot Dimensions:
n/a
Lot Features:
Level Lot
School Information
Elementary:
Alfred Vail School (K-2)
Middle:
Frelinghuysen Middle School (6-8)
High School:
Morristown High School (9-12)
Community Information
County:
Morris
Town:
Morris Twp.
Neighborhood:
Morris
Application Fee:
n/a
Association Fee:
n/a
Fee Includes:
n/a
Amenities:
n/a
Pets:
Yes
Financial Considerations
List Price:
$1,144,000
Tax Amount:
$21,107
Land Assessment:
$226,400
Build. Assessment:
$827,900
Total Assessment:
$1,054,300
Tax Rate:
2.00
Tax Year:
2024
Ownership Type:
Fee Simple
Listing Information
MLS ID:
3990316
List Date:
10-02-2025
Days On Market:
0
Listing Broker:
C-21 GEMINI, LLC.
Listing Agent:








































Request More Information
Shawn and Diane Fox
RE/MAX American Dream
3108 Route 10 West
Denville, NJ 07834
Call: (973) 277-7853
Web: MorrisCountyLiving.com




