47 Myrtle Ave
Clifton City, NJ 07014
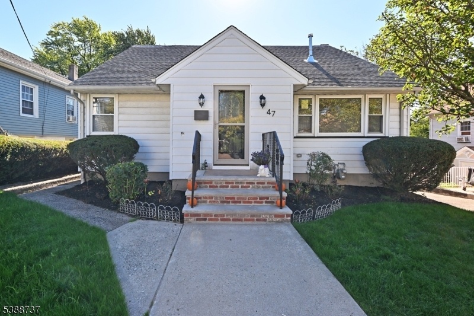
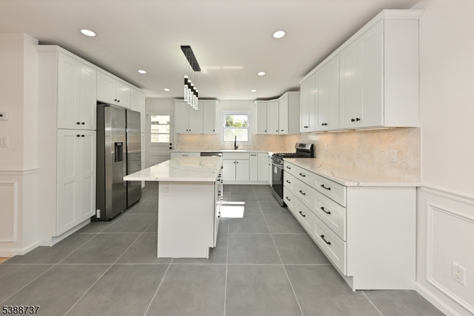
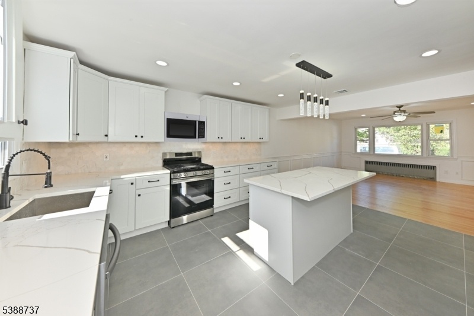
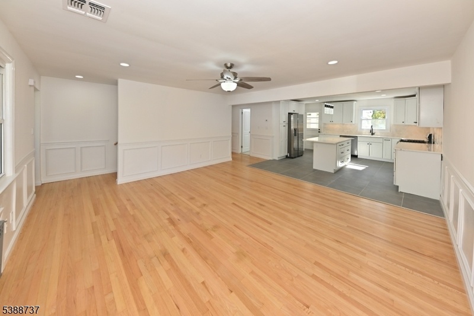
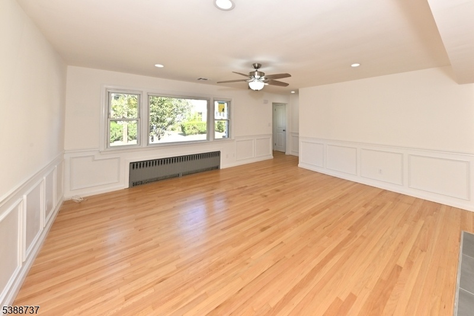
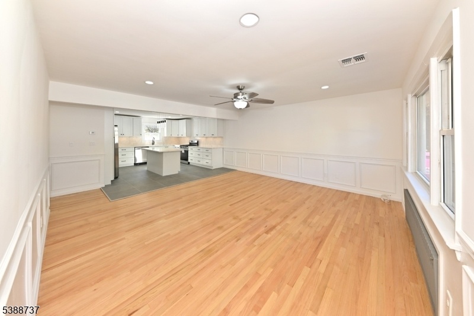
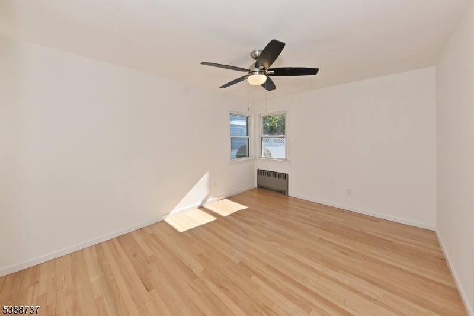
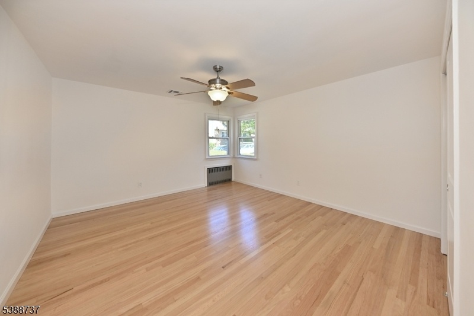
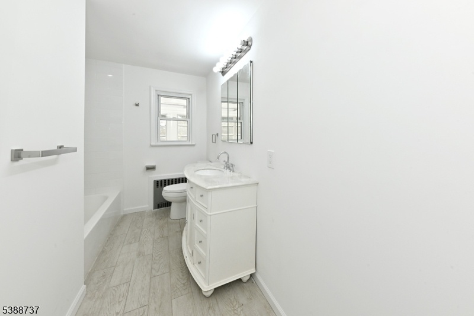
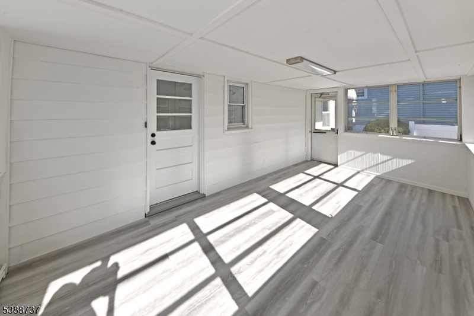
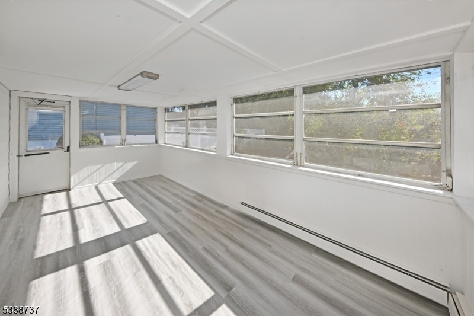
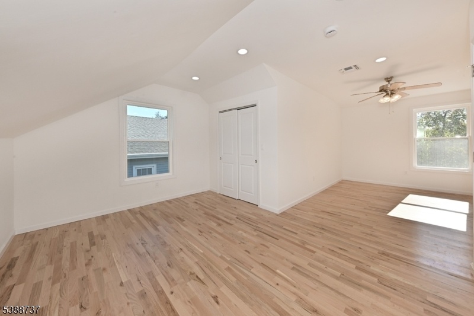
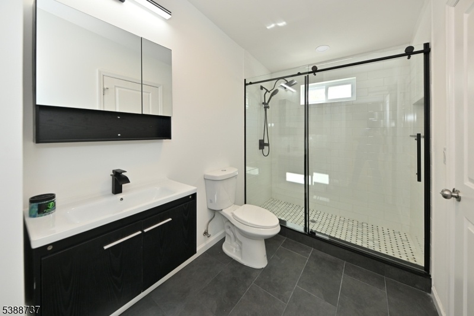
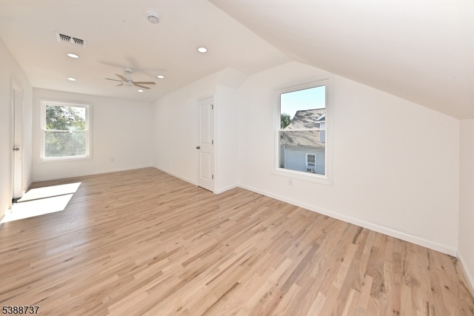
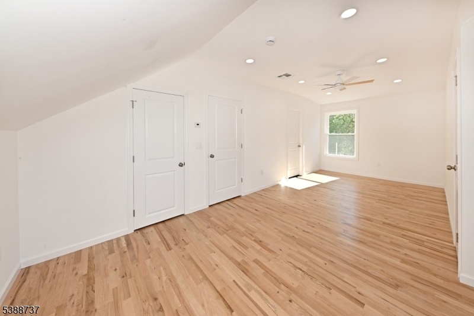
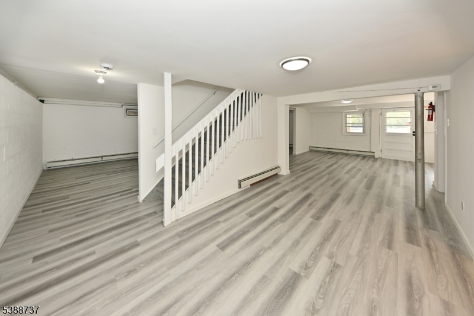
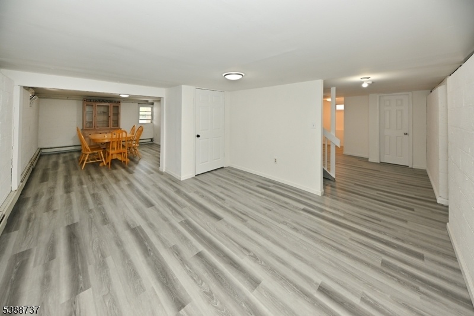
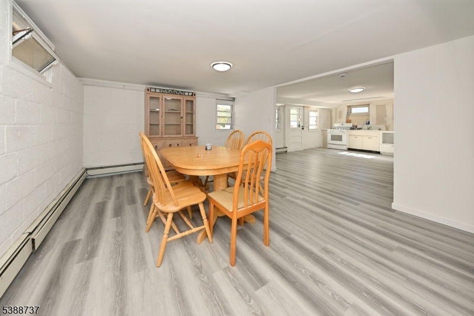
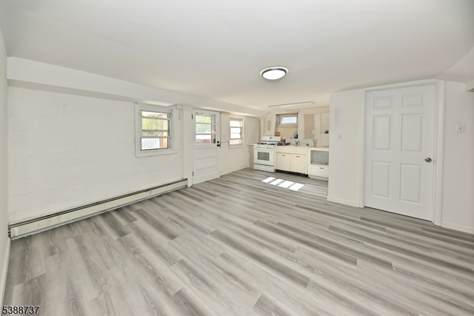
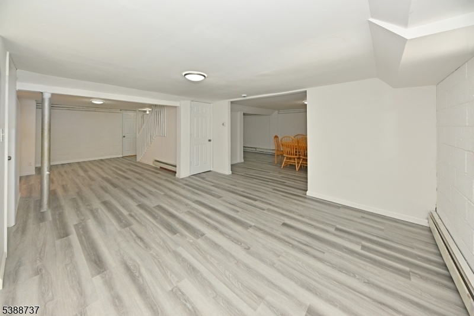
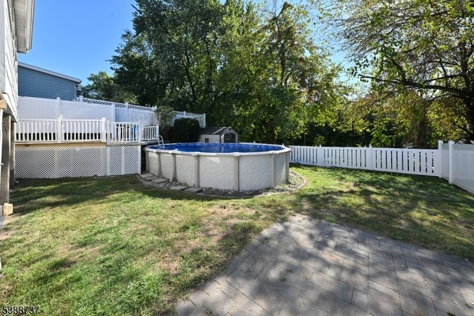
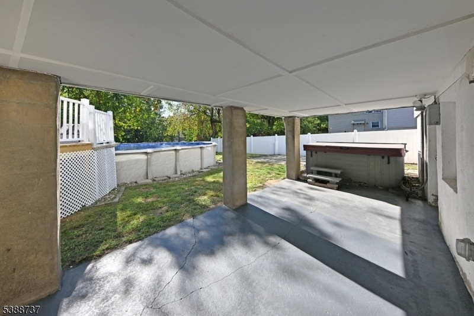
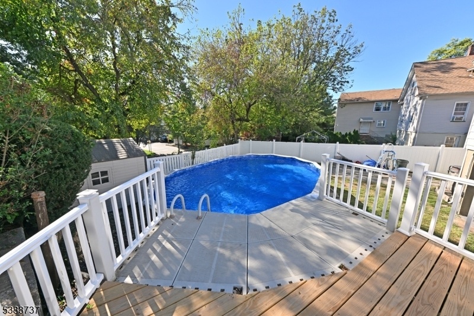
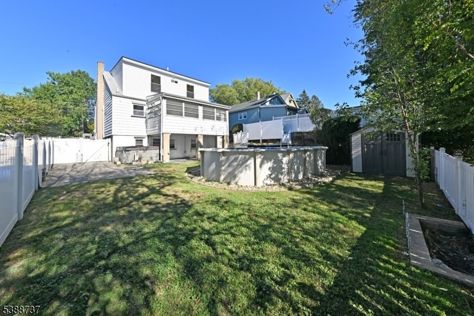
Price: $690,000
GSMLS: 3990431Type: Single Family
Style: Cape Cod
Beds: 4
Baths: 2 Full
Garage: No
Year Built: 1958
Acres: 0.11
Property Tax: $8,820
Description
This Home Is Truly Exceptional, And You Will Be Captivated From The Moment You Step Inside!welcome To This Meticulously Renovated Four-bedroom, Two-bathroom Home! Upon Entering, You Will Be Welcomed By Gleaming Hardwood Floors That Lead To A Breathtaking Kitchen, Which Boasts A Center Island, Stainless Steel Appliances, And Abundant Cabinetry. Natural Light Floods The Living Spaces, Creating A Warm And Inviting Atmosphere Throughout The Home. The First Floor Features Two Generously Sized Bedrooms, A Fully Updated Bathroom, And A Four-season Room Adjacent To The Kitchen, Which Provides Access To The Fenced Yard. On The Second Level, Rear Dormer Was Added And You Will Find Two Additional Bedrooms And Another Brand New Full Bathroom, Complete With A Shower Stall. One Of These Bedrooms Offers Direct Access To The Bathroom, Making It An Excellent Option For A Primary Bedroom. The Walk-out Basement Further Enhances The Living Space, Equipped With A Summer Kitchen, A Spacious Family Room, Ample Storage, And A Laundry Area. This Level Also Grants Access To A Covered Patio, An Above-ground Pool, And A Jacuzzi, Creating An Ideal Setting For Outdoor Relaxation And Entertainment.
Rooms Sizes
Kitchen:
First
Dining Room:
n/a
Living Room:
First
Family Room:
Ground
Den:
n/a
Bedroom 1:
First
Bedroom 2:
First
Bedroom 3:
Second
Bedroom 4:
Second
Room Levels
Basement:
n/a
Ground:
Family Room, Kitchen, Laundry Room, Walkout
Level 1:
2 Bedrooms, Bath(s) Other, Florida/3Season, Kitchen
Level 2:
2 Bedrooms, Bath(s) Other
Level 3:
n/a
Level Other:
n/a
Room Features
Kitchen:
Center Island, Eat-In Kitchen
Dining Room:
Living/Dining Combo
Master Bedroom:
1st Floor
Bath:
n/a
Interior Features
Square Foot:
n/a
Year Renovated:
2025
Basement:
Yes - Finished, Full, Walkout
Full Baths:
2
Half Baths:
0
Appliances:
Dishwasher, Microwave Oven, Range/Oven-Gas, Refrigerator
Flooring:
Tile, Wood
Fireplaces:
No
Fireplace:
n/a
Interior:
n/a
Exterior Features
Garage Space:
No
Garage:
None
Driveway:
On-Street Parking
Roof:
Asphalt Shingle
Exterior:
Aluminum Siding
Swimming Pool:
Yes
Pool:
Above Ground, Liner
Utilities
Heating System:
1 Unit, Forced Hot Air, Multi-Zone, Radiators - Hot Water
Heating Source:
Gas-Natural
Cooling:
Central Air, Multi-Zone Cooling
Water Heater:
Gas
Water:
Public Water
Sewer:
Public Sewer
Services:
n/a
Lot Features
Acres:
0.11
Lot Dimensions:
50X100
Lot Features:
n/a
School Information
Elementary:
n/a
Middle:
n/a
High School:
n/a
Community Information
County:
Passaic
Town:
Clifton City
Neighborhood:
n/a
Application Fee:
n/a
Association Fee:
n/a
Fee Includes:
n/a
Amenities:
Pool-Outdoor
Pets:
n/a
Financial Considerations
List Price:
$690,000
Tax Amount:
$8,820
Land Assessment:
$72,200
Build. Assessment:
$76,400
Total Assessment:
$148,600
Tax Rate:
5.94
Tax Year:
2024
Ownership Type:
Fee Simple
Listing Information
MLS ID:
3990431
List Date:
10-02-2025
Days On Market:
4
Listing Broker:
RE/MAX REAL ESTATE LIMITED
Listing Agent:
























Request More Information
Shawn and Diane Fox
RE/MAX American Dream
3108 Route 10 West
Denville, NJ 07834
Call: (973) 277-7853
Web: MorrisCountyLiving.com

