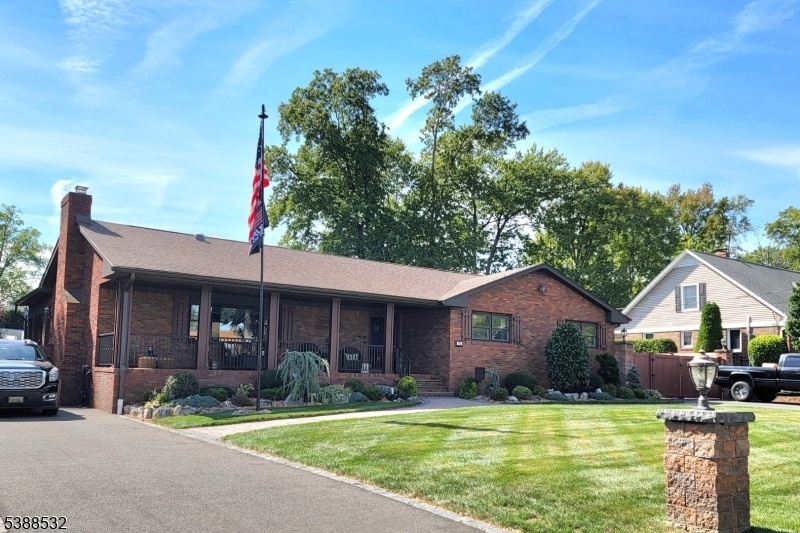75 Highland Rd
Woodbridge Twp, NJ 07067

Price: $929,900
GSMLS: 3990436Type: Single Family
Style: Ranch
Beds: 4
Baths: 3 Full
Garage: No
Year Built: Unknown
Acres: 0.46
Property Tax: $19,427
Description
This Beautiful, North-facing Brick Ranch On 100 X 200 Lot Offers An Unparalleled Blend Of Comfort, Style, And Impressive Amenities. The Approach Is Marked By Stunning Landscaping Both Front & Back, Exterior Lighting, & 2 Macadam Driveways. An Expansive, Covered Front Porch Measuring 33 8 Feet Welcomes You Into An Entry Foyer With A Coat Closet, Leading To An Open Living Space Anchored By A Modern Kitchen. Large Center Island, Elegant Granite Countertops, A Convenient Desk Area, & A Suite Of Appliances Including A Refrigerator, Gas Cooktop, Microwave, Garbage Disposal, & Electric Wall Oven All Less Than Five Years Old. The Living Room Is Cozy With A Wood-burning Fireplace , While The Primary Bedroom Has An Amazing Bath With A Large Shower, A Toto Washlet, & A Ceiling Fan. Beautiful Hardwood Floors, Three-zone Gas Hot Water Baseboard Heat & Central Ac Located In The Attic, Along With A Central Vacuum System & Water Softener. The Incredible Partially Finished Basement (27 35 Feet) Features A Finished Ceiling, A Second Wood-burning Fireplace, A Full Bath, Laundry, Storage, & A Workshop Area. Finally, The Truly Amazing, Spacious Backyard, Featuring A Massive 45 29 Covered Patio, Equipped Outdoor Kitchen With Granite, An Electric Stove, Refrigerator, Sink, & Wall-mounted Tv, & An Inground 20 40 Heated Gunite Pool. With A New Roof & Gutters, Hot Water Heater, Central Ac, And Shed (all Less Than Two Years Old), And A Dedicated Sound System, This Home Is Ready For Luxurious Living.
Rooms Sizes
Kitchen:
20x15 First
Dining Room:
12x15 First
Living Room:
13x15 First
Family Room:
15x13 First
Den:
n/a
Bedroom 1:
17x14 First
Bedroom 2:
16x12 First
Bedroom 3:
13x13 First
Bedroom 4:
16x13 First
Room Levels
Basement:
Bath(s) Other, Laundry Room, Rec Room, Storage Room, Utility Room, Workshop
Ground:
n/a
Level 1:
4 Or More Bedrooms, Bath Main, Bath(s) Other, Dining Room, Family Room, Foyer, Kitchen, Living Room, Porch
Level 2:
n/a
Level 3:
n/a
Level Other:
n/a
Room Features
Kitchen:
Center Island, Eat-In Kitchen
Dining Room:
Living/Dining Combo
Master Bedroom:
1st Floor
Bath:
Bidet, Stall Shower
Interior Features
Square Foot:
n/a
Year Renovated:
n/a
Basement:
Yes - Bilco-Style Door, Finished-Partially, French Drain, Full
Full Baths:
3
Half Baths:
0
Appliances:
Central Vacuum, Cooktop - Gas, Dishwasher, Disposal, Dryer, Hot Tub, Microwave Oven, Refrigerator, Wall Oven(s) - Electric, Washer
Flooring:
Laminate, Tile, Wood
Fireplaces:
2
Fireplace:
Heatolator, Living Room, Rec Room
Interior:
n/a
Exterior Features
Garage Space:
No
Garage:
n/a
Driveway:
1 Car Width, 2 Car Width, Blacktop
Roof:
Asphalt Shingle
Exterior:
Brick
Swimming Pool:
Yes
Pool:
Gunite, Heated, In-Ground Pool
Utilities
Heating System:
1 Unit, Baseboard - Hotwater, Multi-Zone
Heating Source:
Gas-Natural
Cooling:
Central Air
Water Heater:
Gas
Water:
Public Water
Sewer:
Public Sewer
Services:
n/a
Lot Features
Acres:
0.46
Lot Dimensions:
100 X 200
Lot Features:
Level Lot
School Information
Elementary:
n/a
Middle:
n/a
High School:
n/a
Community Information
County:
Middlesex
Town:
Woodbridge Twp.
Neighborhood:
Colonia/Chain O Hill
Application Fee:
n/a
Association Fee:
n/a
Fee Includes:
n/a
Amenities:
n/a
Pets:
n/a
Financial Considerations
List Price:
$929,900
Tax Amount:
$19,427
Land Assessment:
$35,400
Build. Assessment:
$123,400
Total Assessment:
$158,800
Tax Rate:
11.63
Tax Year:
2024
Ownership Type:
Fee Simple
Listing Information
MLS ID:
3990436
List Date:
10-02-2025
Days On Market:
0
Listing Broker:
ERA SUBURB REALTY
Listing Agent:
Donald Lamastra

Request More Information
Shawn and Diane Fox
RE/MAX American Dream
3108 Route 10 West
Denville, NJ 07834
Call: (973) 277-7853
Web: MorrisCountyLiving.com

