259 Victoria Drive
Bridgewater Twp, NJ 08807
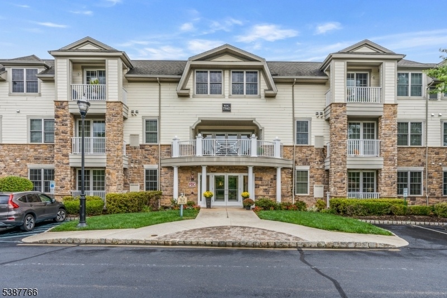
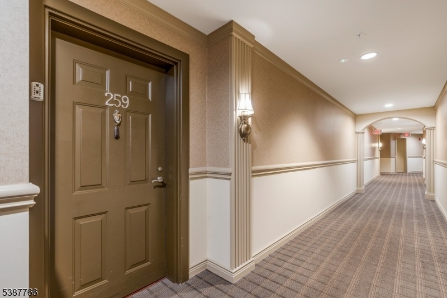
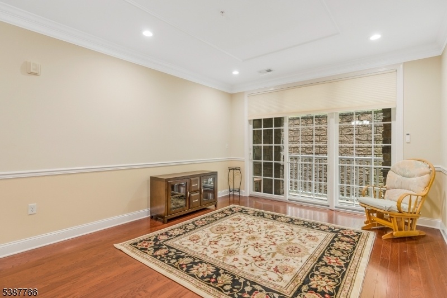
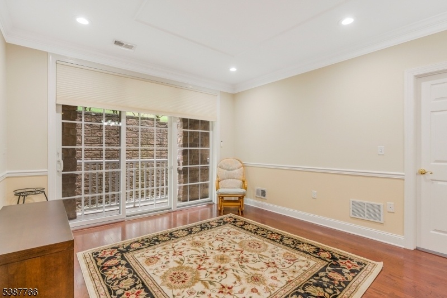
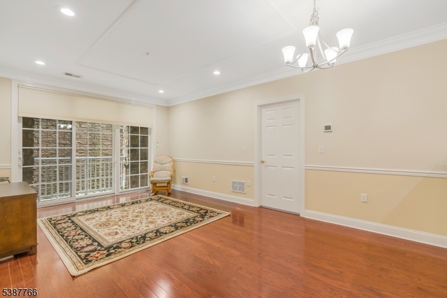
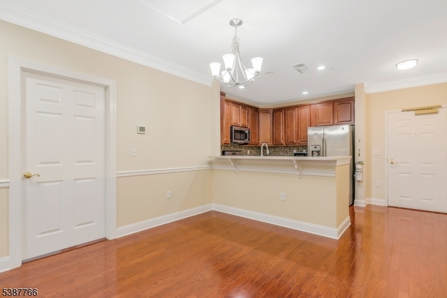
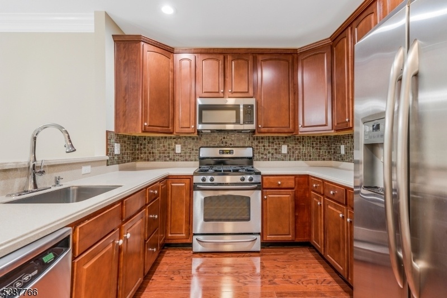
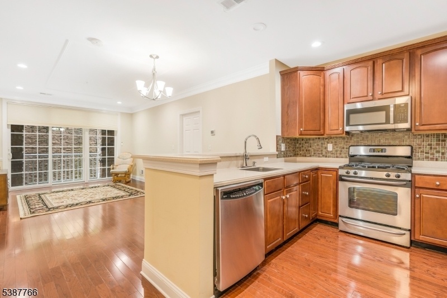
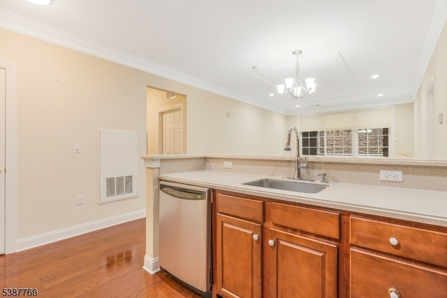
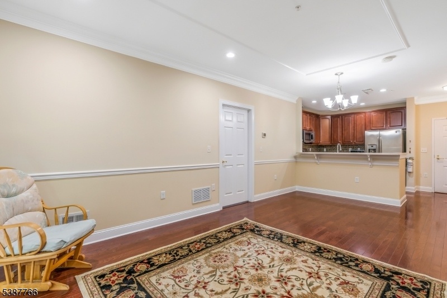
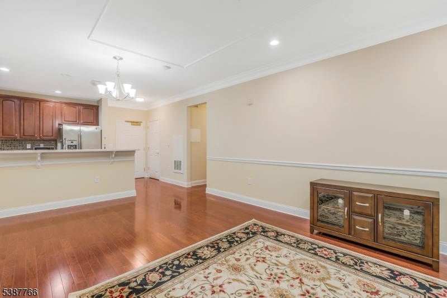
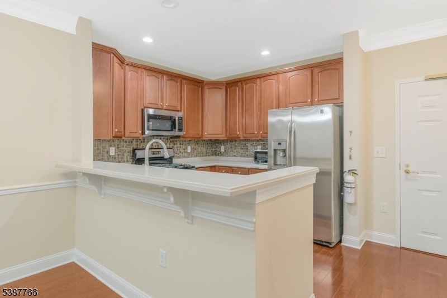
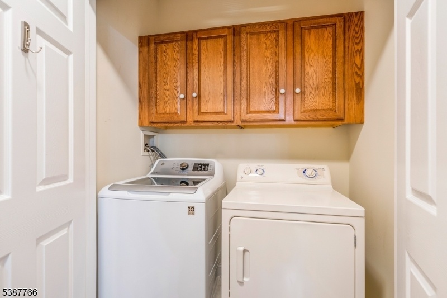
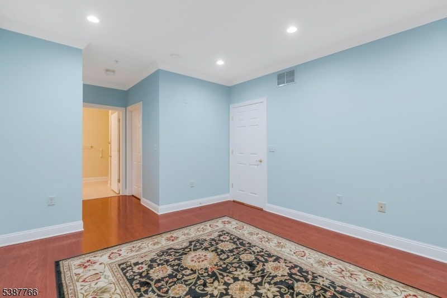
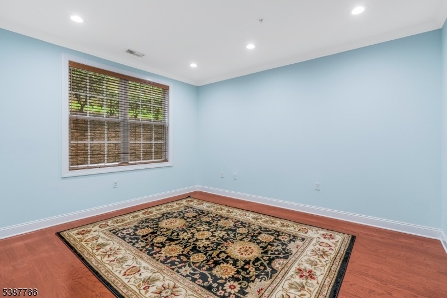
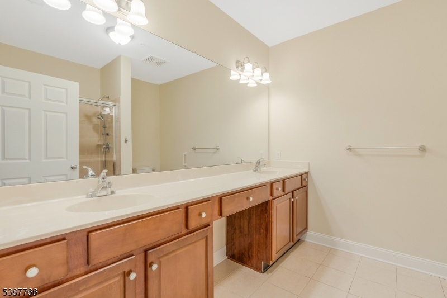
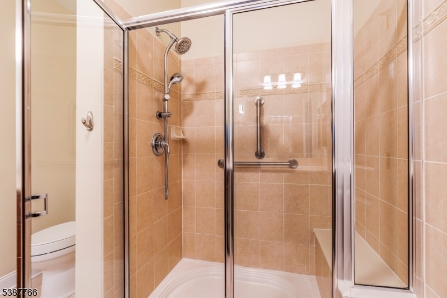
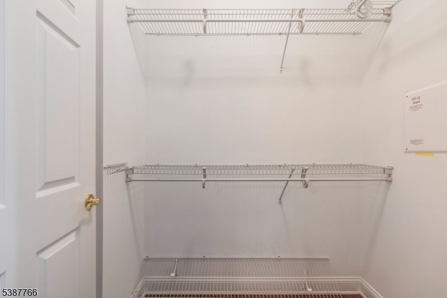
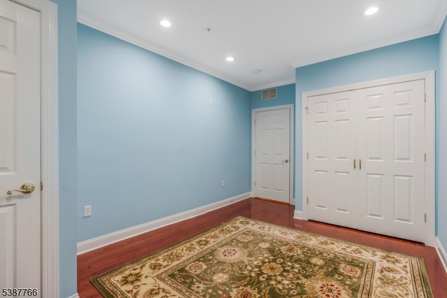
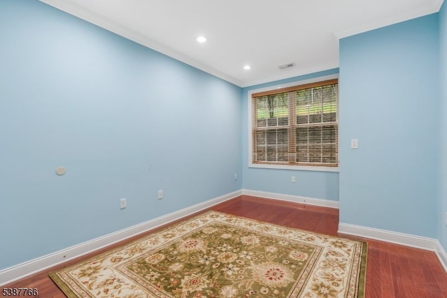
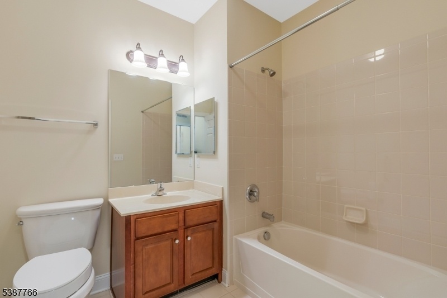
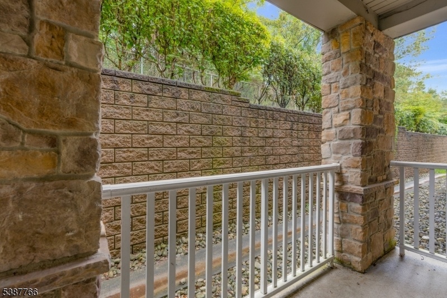
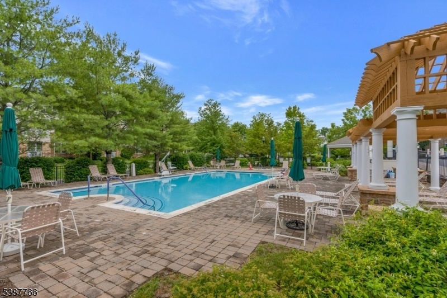
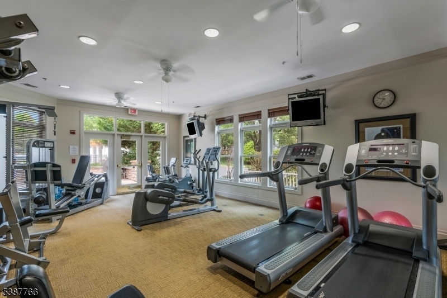
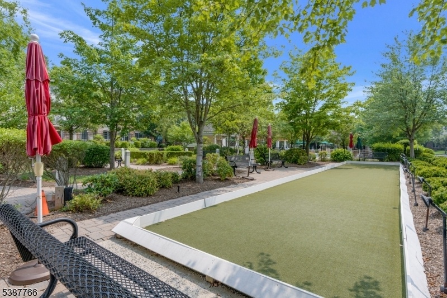
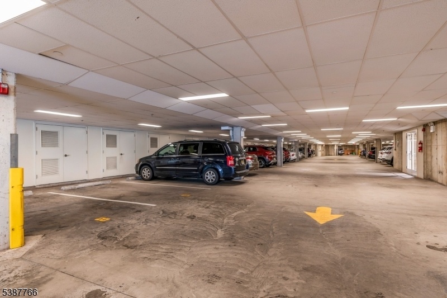
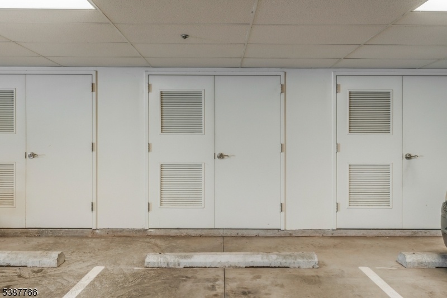
Price: $399,500
GSMLS: 3990453Type: Condo/Townhouse/Co-op
Style: One Floor Unit
Beds: 2
Baths: 2 Full
Garage: 1-Car
Year Built: 2007
Acres: 0.00
Property Tax: $6,445
Description
Welcome to this First Floor 2 bedroom, 2 bath condo located in the desired Four Seasons at Bridgewater 55+ Community. Upon entering you will be greeted by a bright, airy layout that flows seamlessly from one area to the next. The kitchen features 42" custom cabinetry, ceramic backsplash, stainless steel appliances and breakfast bar with an open-pass through that connects to the Dining Room & Living Room creating a perfect open floor plan. Living Room has sliders to open air balcony. The primary suite includes 2 closets; one of which is a walk-in. Luxurious primary bathroom offers a double vanity, walk-in shower with built-in seating. Additional large bedroom with double closet space. Full bath, laundry room complete this home. Additional features include hardwood flooring, recessed lighting, crown molding, high ceilings. AC (2022), hot water heater (2020). Enclosed underground parking with elevator access and assigned parking, extra storage area. Resort style amenities include stunning Clubhouse w/fireplace, bar, exercise room, library, card & billiards room plus outdoor heated pool, bocce ball. A welcoming garden w/barbeque area, paver patio. Excellent location w/easy access to shopping. Bridgewater Mall, restaurants and major highways. SELLER TO PAY ROOF ASSESSMENT AT CLOSING.
Rooms Sizes
Kitchen:
11x10 First
Dining Room:
n/a
Living Room:
20x12 First
Family Room:
n/a
Den:
n/a
Bedroom 1:
14x12 First
Bedroom 2:
14x10 First
Bedroom 3:
n/a
Bedroom 4:
n/a
Room Levels
Basement:
n/a
Ground:
n/a
Level 1:
2Bedroom,BathMain,BathOthr,Kitchen,Laundry,LivingRm,LivDinRm
Level 2:
n/a
Level 3:
n/a
Level Other:
n/a
Room Features
Kitchen:
Breakfast Bar, Galley Type
Dining Room:
Living/Dining Combo
Master Bedroom:
Full Bath, Walk-In Closet
Bath:
Stall Shower
Interior Features
Square Foot:
n/a
Year Renovated:
n/a
Basement:
No
Full Baths:
2
Half Baths:
0
Appliances:
Carbon Monoxide Detector, Dishwasher, Dryer, Microwave Oven, Range/Oven-Gas, Refrigerator, Self Cleaning Oven, Washer
Flooring:
Tile, Wood
Fireplaces:
No
Fireplace:
n/a
Interior:
CODetect,Elevator,FireExtg,SmokeDet,StallShw,WlkInCls
Exterior Features
Garage Space:
1-Car
Garage:
Assigned, Built-In Garage, Garage Under
Driveway:
Blacktop, Common
Roof:
Asphalt Shingle
Exterior:
Brick, Composition Siding
Swimming Pool:
Yes
Pool:
Association Pool
Utilities
Heating System:
1 Unit, Forced Hot Air
Heating Source:
Gas-Natural
Cooling:
1 Unit, Central Air
Water Heater:
Gas
Water:
Public Water
Sewer:
Public Sewer
Services:
Cable TV Available, Garbage Included
Lot Features
Acres:
0.00
Lot Dimensions:
n/a
Lot Features:
Level Lot, Open Lot
School Information
Elementary:
CRIM
Middle:
BRIDG-RAR
High School:
BRIDG-RAR
Community Information
County:
Somerset
Town:
Bridgewater Twp.
Neighborhood:
Four Seasons
Application Fee:
n/a
Association Fee:
$660 - Monthly
Fee Includes:
Maintenance-Common Area, Maintenance-Exterior, Trash Collection
Amenities:
Billiards Room, Club House, Elevator, Exercise Room, Jogging/Biking Path, Playground, Pool-Outdoor, Storage
Pets:
Size Limit
Financial Considerations
List Price:
$399,500
Tax Amount:
$6,445
Land Assessment:
$195,000
Build. Assessment:
$152,300
Total Assessment:
$347,300
Tax Rate:
1.92
Tax Year:
2024
Ownership Type:
Condominium
Listing Information
MLS ID:
3990453
List Date:
10-03-2025
Days On Market:
128
Listing Broker:
COLDWELL BANKER REALTY
Listing Agent:
Patricia Deseno



























Request More Information
Shawn and Diane Fox
RE/MAX American Dream
3108 Route 10 West
Denville, NJ 07834
Call: (973) 277-7853
Web: MorrisCountyLiving.com

