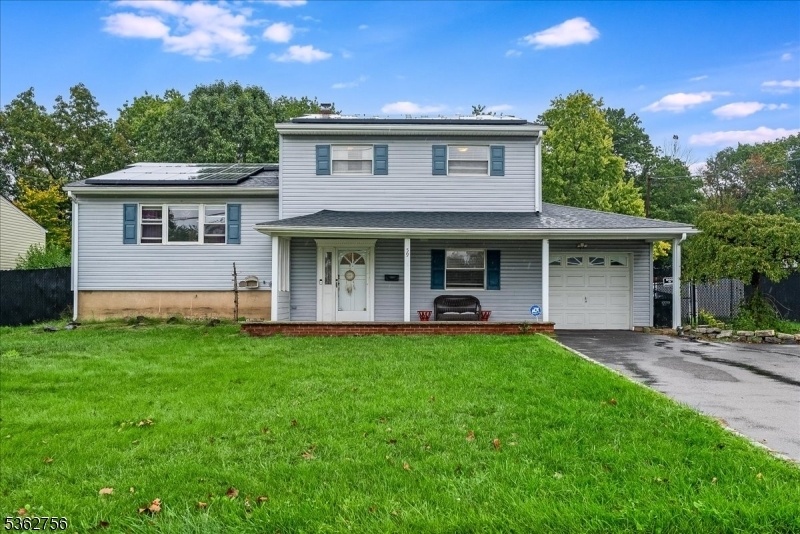59 Appleman Rd
Franklin Twp, NJ 08873

















Price: $610,000
GSMLS: 3990461Type: Single Family
Style: Split Level
Beds: 4
Baths: 2 Full & 1 Half
Garage: 1-Car
Year Built: 1962
Acres: 0.00
Property Tax: $8,766
Description
Nestled On A Quiet Street Yet Close To Suburban Conveniences, This Beautifully Maintained 4-bedroom, 2.5-bathroom Split-level Home Offers Comfort, Versatility, And Style. Enjoy A Welcoming Front Patio, Perfect For Relaxing On Warm Evenings Or Greeting Guests. Step Inside To The First Level, Featuring An Inviting Foyer, A Private Bedroom, A Spacious Family Room With French Doors To The Backyard, A Convenient Half Bath, And Direct Garage Entry. The Second Level Boasts An Open And Airy Floor Plan, Highlighted By A Sun-filled Living Room With Gleaming Hardwood Floors, An Elegant Dining Area, And Walk-out Access To The Backyard Ideal For Entertaining. The Updated Kitchen Is A Chef's Delight, Complete With Stainless Steel Appliances, Crisp White Cabinetry, A Subway Tile Backsplash, And A Large Center Island For Gathering.upstairs, The Third Level Offers A Tranquil Primary Suite With A Private Ensuite Bath, Two Generously Sized Bedrooms, And A Full Main Bath. The Lower Level Provides Even More Living Space With A Bonus Room Perfect For A Home Office, Gym, Or Playroom Along With Laundry And Abundant Storage. Outside, The Backyard, With A Basketball Court, Presents A Wonderful Opportunity To Create Your Own Serene Oasis Or Vibrant Entertaining Space. Perfectly Situated Near Top-rated Schools, Beautiful Parks, Shopping, Dining, And Major Highways, This Home Combines Convenience With Suburban Charm Truly Living At Its Finest.
Rooms Sizes
Kitchen:
n/a
Dining Room:
n/a
Living Room:
n/a
Family Room:
n/a
Den:
n/a
Bedroom 1:
n/a
Bedroom 2:
n/a
Bedroom 3:
n/a
Bedroom 4:
n/a
Room Levels
Basement:
Laundry Room, Office, Storage Room
Ground:
1Bedroom,FamilyRm,Foyer,GarEnter,PowderRm
Level 1:
DiningRm,LivingRm,Walkout
Level 2:
4 Or More Bedrooms, Attic, Bath Main, Bath(s) Other
Level 3:
n/a
Level Other:
n/a
Room Features
Kitchen:
Center Island, Eat-In Kitchen
Dining Room:
Living/Dining Combo
Master Bedroom:
Full Bath
Bath:
Stall Shower
Interior Features
Square Foot:
n/a
Year Renovated:
n/a
Basement:
Yes - Finished-Partially, Full
Full Baths:
2
Half Baths:
1
Appliances:
Carbon Monoxide Detector, Dryer, Range/Oven-Gas, Refrigerator, Washer
Flooring:
Tile, Wood
Fireplaces:
No
Fireplace:
n/a
Interior:
CODetect,Drapes,FireExtg,CeilHigh,SmokeDet,StallTub,WndwTret
Exterior Features
Garage Space:
1-Car
Garage:
Built-In Garage
Driveway:
2 Car Width
Roof:
Asphalt Shingle, Flat
Exterior:
Vinyl Siding
Swimming Pool:
No
Pool:
n/a
Utilities
Heating System:
1 Unit
Heating Source:
Gas-Natural, Solar-Leased
Cooling:
1 Unit
Water Heater:
Gas
Water:
Public Water
Sewer:
Public Sewer
Services:
Cable TV
Lot Features
Acres:
0.00
Lot Dimensions:
80x125
Lot Features:
n/a
School Information
Elementary:
CONERLY
Middle:
FRANKLIN
High School:
FRANKLIN
Community Information
County:
Somerset
Town:
Franklin Twp.
Neighborhood:
n/a
Application Fee:
n/a
Association Fee:
n/a
Fee Includes:
n/a
Amenities:
n/a
Pets:
n/a
Financial Considerations
List Price:
$610,000
Tax Amount:
$8,766
Land Assessment:
$318,000
Build. Assessment:
$238,700
Total Assessment:
$556,700
Tax Rate:
1.75
Tax Year:
2024
Ownership Type:
Fee Simple
Listing Information
MLS ID:
3990461
List Date:
10-03-2025
Days On Market:
2
Listing Broker:
KELLER WILLIAMS METROPOLITAN
Listing Agent:

















Request More Information
Shawn and Diane Fox
RE/MAX American Dream
3108 Route 10 West
Denville, NJ 07834
Call: (973) 277-7853
Web: MorrisCountyLiving.com

