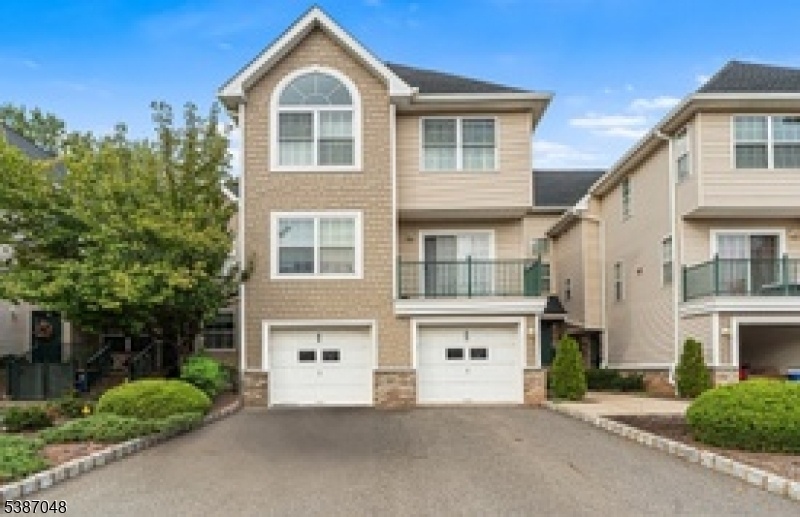223 Rip Van Dam Court
Montgomery Twp, NJ 08502

































Price: $585,000
GSMLS: 3990478Type: Condo/Townhouse/Co-op
Style: Townhouse-Interior
Beds: 2
Baths: 2 Full & 1 Half
Garage: 1-Car
Year Built: 2003
Acres: 0.00
Property Tax: $10,682
Description
Experience Luxury In This Fully Renovated Birch Model On A Quiet Cul-de-sac Backing To Private Wooded Views In Vibrant Pike Run. This Light-filled And Pristinely Maintained Home Offers 2 Bedrooms, 2.5 Bathrooms, And A Loft With Premium Upgrades Throughout. The Living Area Features High Ceilings And Hardwood Floors, Flowing Into The Dining Room And Chef's Kitchen. The Gourmet Kitchen (2023) Boasts Top-tier Granite With Striking Leather-finish Island, Custom Cabinetry, And Stainless Steel Appliances. Balcony Overlooks Wooded Backyard. The Mezzanine With New Carpet (july 2025) Connects To The Primary Suite And Second Bedroom. The Primary Suite Offers A Luxurious En-suite Bath (2022) With Soaking Tub, Stall Shower, And Custom Walk-in Closets. The Secondary Bedroom Has A Custom Walk-in Closet. The Vibrant Secondary Bath (2021) And Elegant Powder Room (2019) Complete The Levels. A Versatile Loft (2022) With 8' Architectural Bifold Doors Provides Flexibility As Family Room, Third Bedroom. The Finished Basement (2019) Adds Space For Den Or Office. Recent Updates Includes Hvac (2020), Water Heater (2017), Main Door, Windows, Patio Door (2018), Smart Features Nest Thermostat, Ring Doorbell, Myq Garage. Hoa Amenities Include Pool, Clubhouse, Fitness Center, Tennis Courts, Indoor Basketball, And Playground .come Experience This Exceptional Home, Located In Montgomery's Top School District , Near Shopping And Dining, Minutes To Princeton .this Home Has It All! Don't Let Is Pass By !!
Rooms Sizes
Kitchen:
n/a
Dining Room:
n/a
Living Room:
n/a
Family Room:
n/a
Den:
n/a
Bedroom 1:
n/a
Bedroom 2:
n/a
Bedroom 3:
n/a
Bedroom 4:
n/a
Room Levels
Basement:
Rec Room
Ground:
GarEnter
Level 1:
Dining Room, Kitchen, Living Room, Powder Room, Storage Room
Level 2:
2 Bedrooms, Bath Main, Bath(s) Other
Level 3:
Laundry Room, Loft, Utility Room
Level Other:
n/a
Room Features
Kitchen:
Center Island, Eat-In Kitchen, Separate Dining Area
Dining Room:
Formal Dining Room
Master Bedroom:
Full Bath, Walk-In Closet
Bath:
Soaking Tub, Stall Shower, Stall Shower And Tub
Interior Features
Square Foot:
2,214
Year Renovated:
2024
Basement:
Yes - Finished, Full
Full Baths:
2
Half Baths:
1
Appliances:
Dishwasher, Dryer, Kitchen Exhaust Fan, Microwave Oven, Range/Oven-Gas, Refrigerator, Self Cleaning Oven, Washer
Flooring:
Carpeting, Tile, Wood
Fireplaces:
No
Fireplace:
n/a
Interior:
Blinds,AlrmFire,CeilHigh,SoakTub,WlkInCls
Exterior Features
Garage Space:
1-Car
Garage:
Attached Garage
Driveway:
Driveway-Exclusive
Roof:
Asphalt Shingle
Exterior:
Vinyl Siding
Swimming Pool:
Yes
Pool:
Association Pool
Utilities
Heating System:
1 Unit, Forced Hot Air
Heating Source:
Gas-Natural
Cooling:
Central Air
Water Heater:
See Remarks
Water:
Public Water
Sewer:
Public Sewer
Services:
n/a
Lot Features
Acres:
0.00
Lot Dimensions:
n/a
Lot Features:
n/a
School Information
Elementary:
ORCHARD
Middle:
MONTGOMERY
High School:
MONTGOMERY
Community Information
County:
Somerset
Town:
Montgomery Twp.
Neighborhood:
Pike run
Application Fee:
n/a
Association Fee:
$370 - Monthly
Fee Includes:
See Remarks, Snow Removal, Trash Collection
Amenities:
Club House, Exercise Room, Playground, Pool-Outdoor, Tennis Courts
Pets:
Yes
Financial Considerations
List Price:
$585,000
Tax Amount:
$10,682
Land Assessment:
$79,000
Build. Assessment:
$232,800
Total Assessment:
$311,800
Tax Rate:
3.38
Tax Year:
2024
Ownership Type:
Condominium
Listing Information
MLS ID:
3990478
List Date:
10-03-2025
Days On Market:
0
Listing Broker:
REDFIN CORPORATION
Listing Agent:

































Request More Information
Shawn and Diane Fox
RE/MAX American Dream
3108 Route 10 West
Denville, NJ 07834
Call: (973) 277-7853
Web: MorrisCountyLiving.com

