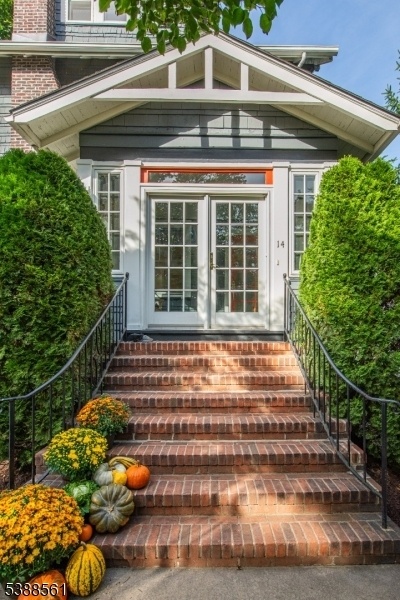14 Prescott Ave
Montclair Twp, NJ 07042




Price: $1,050,000
GSMLS: 3990480Type: Single Family
Style: Colonial
Beds: 6
Baths: 3 Full & 1 Half
Garage: 2-Car
Year Built: 1912
Acres: 0.17
Property Tax: $25,927
Description
Welcome To 14 Prescott Ave! Three Bright And Airy Floors Plus Finished Basement Create The Space And Flow You're Looking For. Freshly Painted With Beautifully Refinished Hardwood Floors Throughout. The Sunny Front Porch Invites You Into The Warm And Elegant Living Room With Details Like Brick Fireplace, Deep Moldings, And Stunning High Coffered Ceilings- A Nod To It's Craftsman Heritage. The Elegance Continues Into The Formal Dining Room, Opening To The Updated Eat-in Kitchen. Four Spacious Bedrooms Comprise The Second Floor. The Third Floor Boasts Two Additional Bedrooms - One Being Used As An Office- A Full Bath And A Large Storage Room. Bonus: First And Second Floors Both Have Sunrooms So There's So Much Flex-space! The Basement, With Kitchenette And Full Bath, Is A Great Family Room And With It's Separate Entrance, Could Be The Perfect In-law Or Guest Suite! And The Backyard... An Oasis! Gather On The Patio For Dining, Retreat To The Firepit Area And Then Enjoy A Relaxing Soak In The Hot Tub. This Is Your Haven At The End Of A Busy Day! A Great House In A Great Neighborhood, Prescott Boasts One Of The Longest Running Block Parties In Town! And The Proximity To Everything Can't Be Beat: Brookdale Park Is .3 Miles Down The Block, And Watchung Plaza Is A Half A Mile Away, Making Your Commute A Breeze. Add Central Air, And A 2-car Garage And You Have The Whole Package!
Rooms Sizes
Kitchen:
First
Dining Room:
First
Living Room:
First
Family Room:
n/a
Den:
First
Bedroom 1:
Second
Bedroom 2:
Second
Bedroom 3:
Second
Bedroom 4:
Second
Room Levels
Basement:
Bath(s) Other, Laundry Room, Rec Room, Utility Room, Walkout
Ground:
n/a
Level 1:
Den,DiningRm,Kitchen,LivingRm,MudRoom,PowderRm
Level 2:
4+Bedrms,BathMain,Sunroom
Level 3:
2 Bedrooms, Bath(s) Other, Storage Room
Level Other:
n/a
Room Features
Kitchen:
Eat-In Kitchen
Dining Room:
Formal Dining Room
Master Bedroom:
n/a
Bath:
n/a
Interior Features
Square Foot:
n/a
Year Renovated:
n/a
Basement:
Yes - Finished, Full, Walkout
Full Baths:
3
Half Baths:
1
Appliances:
Carbon Monoxide Detector, Dishwasher, Dryer, Range/Oven-Gas, Refrigerator, Washer
Flooring:
Carpeting, Tile, Wood
Fireplaces:
1
Fireplace:
Living Room
Interior:
CODetect,SmokeDet,StallTub
Exterior Features
Garage Space:
2-Car
Garage:
Detached Garage
Driveway:
2 Car Width, Blacktop
Roof:
Asphalt Shingle
Exterior:
Composition Shingle
Swimming Pool:
n/a
Pool:
n/a
Utilities
Heating System:
Radiators - Hot Water
Heating Source:
Gas-Natural
Cooling:
Central Air, Ductless Split AC
Water Heater:
n/a
Water:
Public Water
Sewer:
Public Sewer
Services:
n/a
Lot Features
Acres:
0.17
Lot Dimensions:
60X125
Lot Features:
Level Lot
School Information
Elementary:
MAGNET
Middle:
MAGNET
High School:
MONTCLAIR
Community Information
County:
Essex
Town:
Montclair Twp.
Neighborhood:
n/a
Application Fee:
n/a
Association Fee:
n/a
Fee Includes:
n/a
Amenities:
n/a
Pets:
n/a
Financial Considerations
List Price:
$1,050,000
Tax Amount:
$25,927
Land Assessment:
$362,500
Build. Assessment:
$399,400
Total Assessment:
$761,900
Tax Rate:
3.40
Tax Year:
2024
Ownership Type:
Fee Simple
Listing Information
MLS ID:
3990480
List Date:
10-03-2025
Days On Market:
0
Listing Broker:
KELLER WILLIAMS - NJ METRO GROUP
Listing Agent:




Request More Information
Shawn and Diane Fox
RE/MAX American Dream
3108 Route 10 West
Denville, NJ 07834
Call: (973) 277-7853
Web: MorrisCountyLiving.com

