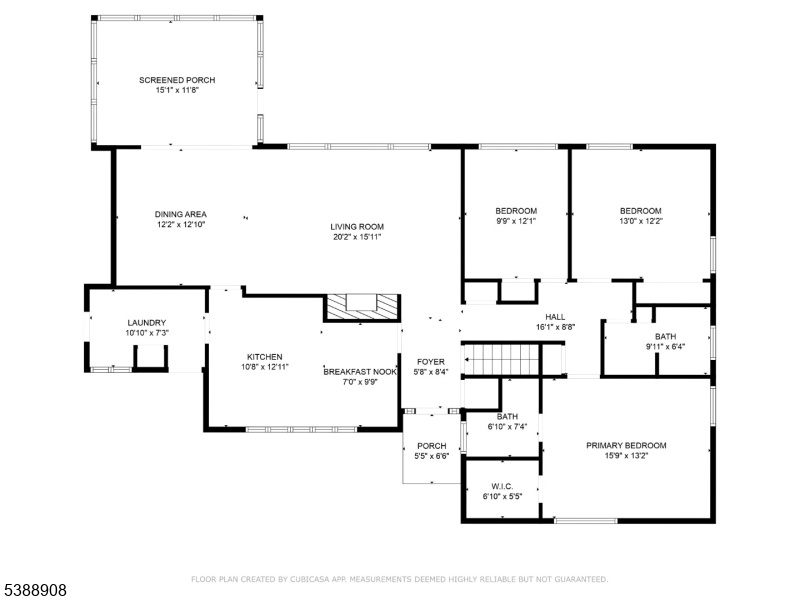5 De Camp Dr
Boonton Twp, NJ 07005


Price: $750,000
GSMLS: 3990499Type: Single Family
Style: Ranch
Beds: 3
Baths: 2 Full
Garage: 1-Car
Year Built: 1954
Acres: 1.29
Property Tax: $11,096
Description
Welcome Home To 5 Decamp Drive, Boonton Township.don't Miss This Rare Opportunity To Own A Sprawling Ranch Gracefully Situated On Over An Acre Of Beautiful Property In Highly Sought-after Boonton Township. Lovingly Maintained By Its Longtime Owner, This Home Is Ready For A New Beginning. Bring Your Vision And Transform This Charming Property Into Your Dream Home! Inside, You'll Find Gleaming Hardwood Floors Throughout, Recently Uncovered, Refinished, And Restored To Their Original Beauty. The Inviting Foyer Opens To A Spacious Living And Dining Room Combination, Perfect For Entertaining. A Cozy Florida Room With Slate Flooring Offers Stunning Views Of The Surrounding Property And Is Ideal For Year-round Enjoyment. The Primary Suite Features A Walk-in Closet And Private Full Bath, While Two Additional Generously Sized Bedrooms Provide Ample Space For Guests. The Kitchen Boasts A Large Bay Window, Center Island, And Plenty Of Potential To Customize To Your Taste. A Separate First-floor Laundry Room And Attached Garage Offer Convenience And Practicality. This Level Also Includes Two Full Bathrooms And Easy Access To The Finished Lower Level, A True Retro Gem Featuring A Built-in Bar, Seating Area, And Plenty Of Room For Recreation Or Entertaining. A Large Storage And Utility Area Completes The Basement. Located In Beautiful Boonton Township, This Home Is Part Of A Top-rated School System And Offers Easy Access To Shopping, Dining, And Nyc Transportation.
Rooms Sizes
Kitchen:
First
Dining Room:
First
Living Room:
First
Family Room:
Basement
Den:
n/a
Bedroom 1:
First
Bedroom 2:
First
Bedroom 3:
First
Bedroom 4:
n/a
Room Levels
Basement:
Family Room, Storage Room
Ground:
n/a
Level 1:
3 Bedrooms
Level 2:
n/a
Level 3:
n/a
Level Other:
n/a
Room Features
Kitchen:
Center Island, Eat-In Kitchen, Pantry
Dining Room:
n/a
Master Bedroom:
n/a
Bath:
n/a
Interior Features
Square Foot:
n/a
Year Renovated:
n/a
Basement:
Yes - Finished-Partially, Full
Full Baths:
2
Half Baths:
0
Appliances:
Carbon Monoxide Detector, Dishwasher, Wall Oven(s) - Electric
Flooring:
Tile, Wood
Fireplaces:
1
Fireplace:
Living Room, Wood Burning
Interior:
n/a
Exterior Features
Garage Space:
1-Car
Garage:
Built-In Garage
Driveway:
1 Car Width
Roof:
Asphalt Shingle
Exterior:
Clapboard
Swimming Pool:
No
Pool:
n/a
Utilities
Heating System:
1 Unit
Heating Source:
Oil Tank Above Ground - Outside, See Remarks
Cooling:
1 Unit, Central Air
Water Heater:
Electric
Water:
Public Water
Sewer:
Public Sewer
Services:
n/a
Lot Features
Acres:
1.29
Lot Dimensions:
n/a
Lot Features:
Level Lot
School Information
Elementary:
Rockaway Valley School (K-8)
Middle:
n/a
High School:
n/a
Community Information
County:
Morris
Town:
Boonton Twp.
Neighborhood:
n/a
Application Fee:
n/a
Association Fee:
n/a
Fee Includes:
n/a
Amenities:
n/a
Pets:
n/a
Financial Considerations
List Price:
$750,000
Tax Amount:
$11,096
Land Assessment:
$268,700
Build. Assessment:
$174,100
Total Assessment:
$442,800
Tax Rate:
2.51
Tax Year:
2024
Ownership Type:
Fee Simple
Listing Information
MLS ID:
3990499
List Date:
10-02-2025
Days On Market:
0
Listing Broker:
REALTY EXECUTIVES EXCEPTIONAL
Listing Agent:


Request More Information
Shawn and Diane Fox
RE/MAX American Dream
3108 Route 10 West
Denville, NJ 07834
Call: (973) 277-7853
Web: MorrisCountyLiving.com




