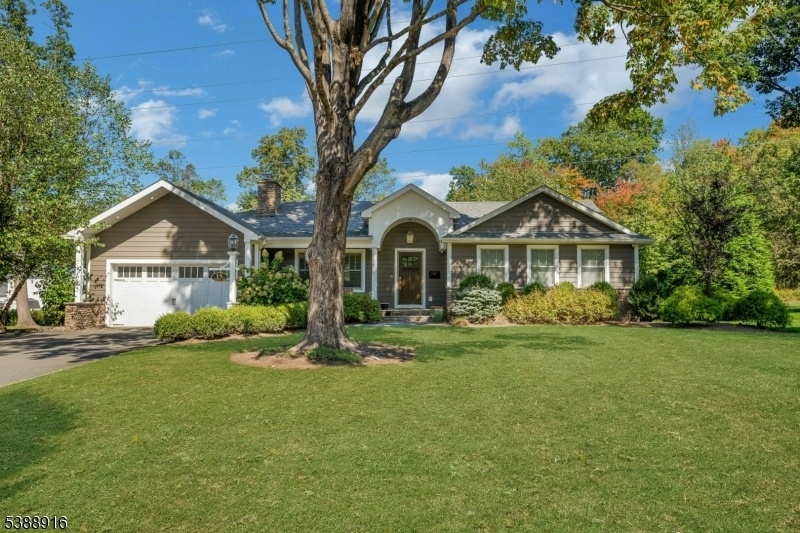15 North Drive
Livingston Twp, NJ 07039





























Price: $985,000
GSMLS: 3990513Type: Single Family
Style: Ranch
Beds: 4
Baths: 2 Full & 1 Half
Garage: 2-Car
Year Built: 1952
Acres: 0.34
Property Tax: $17,063
Description
What A Find...true No Step Ranch, Beautifully Updated, Fabulous Granite & Stainless Steel Chef's Kitchen With Walk-in Pantry, A 'wow' Center Island Breakfast Bar, Stone Backsplash & Copper Farmers Sink. Entertain With Flair In The Formal Living Rm W/fp And Open Concept Dining Rm With French Door Access To An Oversized Deck And Patio Overlooking A Very Private Rear Yard. The Master Bedroom Private Wing Features Master Bedroom, Fully Outfitted Walk-in Closet, Stunning Master Bath With Soaking Tub, Double Sink Vanity And Marble Tiled Master Shower & Bedroom 2/office. Additional 2 Bedrooms, Updated Hallway Bath, Laundry Room And Mud Room Alcove Plus Garage Access Are Located At The Main Level As Well. The Finished Lower Level Features Recreation Room, Playroom Exercise Area, Office Alcove, Utility Room & Additional Storage Room With Shelving Plus An Impressive 8' X 10' Custom Built, Temperature Controlled Wine Cellar Closet. Neutral Decor & Updated Throughout. Make This Lovely Home Yours Today!
Rooms Sizes
Kitchen:
18x16 First
Dining Room:
13x12 First
Living Room:
21x15 First
Family Room:
28x12 Basement
Den:
n/a
Bedroom 1:
19x14
Bedroom 2:
12x11 First
Bedroom 3:
11x11 First
Bedroom 4:
13x11 First
Room Levels
Basement:
Exercise Room, Family Room, Office, Storage Room, Utility Room
Ground:
n/a
Level 1:
4+Bedrms,BathMain,BathOthr,DiningRm,Foyer,GarEnter,Kitchen,Laundry,LivingRm,MudRoom,OutEntrn,Pantry
Level 2:
n/a
Level 3:
n/a
Level Other:
n/a
Room Features
Kitchen:
Center Island, Eat-In Kitchen, Pantry
Dining Room:
Formal Dining Room
Master Bedroom:
1st Floor, Full Bath, Walk-In Closet
Bath:
Soaking Tub, Stall Shower
Interior Features
Square Foot:
n/a
Year Renovated:
2018
Basement:
Yes - Finished-Partially
Full Baths:
2
Half Baths:
1
Appliances:
Cooktop - Gas, Dishwasher, Dryer, Kitchen Exhaust Fan, Microwave Oven, Range/Oven-Gas, Refrigerator, Washer
Flooring:
Stone, Tile, Wood
Fireplaces:
1
Fireplace:
Living Room, Wood Burning
Interior:
CODetect,FireExtg,SecurSys,SmokeDet,SoakTub,StallShw,WlkInCls,WndwTret
Exterior Features
Garage Space:
2-Car
Garage:
Attached,DoorOpnr,InEntrnc
Driveway:
2 Car Width, Blacktop
Roof:
Asphalt Shingle
Exterior:
Vinyl Siding
Swimming Pool:
No
Pool:
n/a
Utilities
Heating System:
2 Units, Forced Hot Air
Heating Source:
Gas-Natural
Cooling:
2 Units, Central Air
Water Heater:
Gas
Water:
Public Water
Sewer:
Public Sewer
Services:
Cable TV Available, Garbage Included
Lot Features
Acres:
0.34
Lot Dimensions:
107 X 140
Lot Features:
Level Lot
School Information
Elementary:
n/a
Middle:
HERITAGE
High School:
LIVINGSTON
Community Information
County:
Essex
Town:
Livingston Twp.
Neighborhood:
n/a
Application Fee:
n/a
Association Fee:
n/a
Fee Includes:
n/a
Amenities:
n/a
Pets:
n/a
Financial Considerations
List Price:
$985,000
Tax Amount:
$17,063
Land Assessment:
$368,600
Build. Assessment:
$329,000
Total Assessment:
$697,600
Tax Rate:
2.45
Tax Year:
2024
Ownership Type:
Fee Simple
Listing Information
MLS ID:
3990513
List Date:
10-03-2025
Days On Market:
2
Listing Broker:
WEICHERT REALTORS
Listing Agent:





























Request More Information
Shawn and Diane Fox
RE/MAX American Dream
3108 Route 10 West
Denville, NJ 07834
Call: (973) 277-7853
Web: MorrisCountyLiving.com

