155 Glenside Trl
Byram Twp, NJ 07871
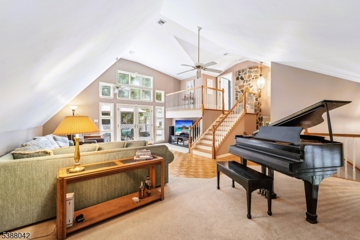
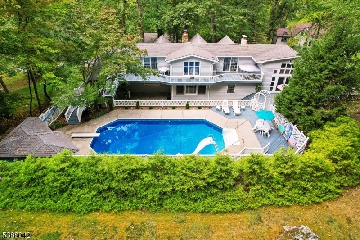
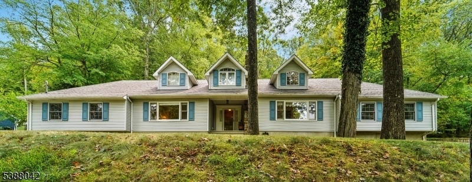
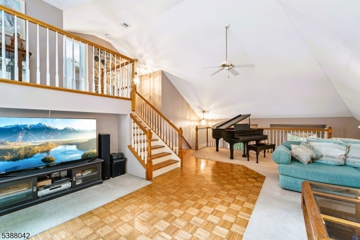
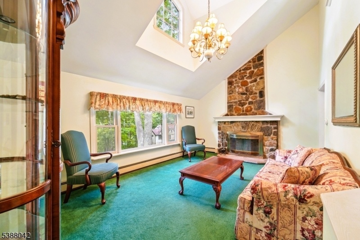
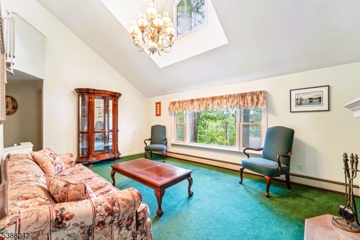
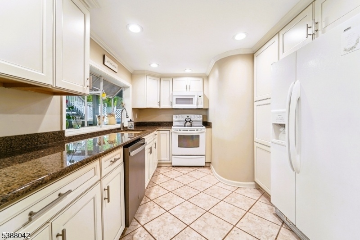
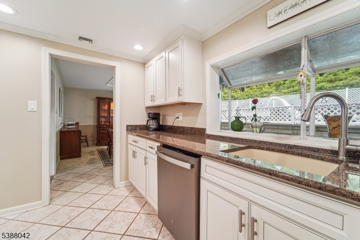
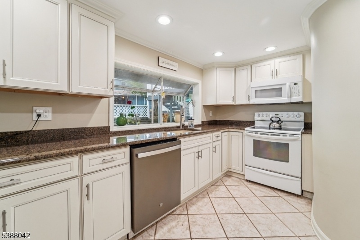
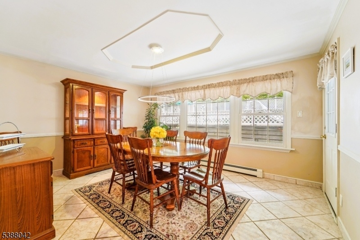
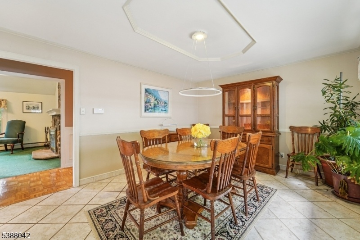
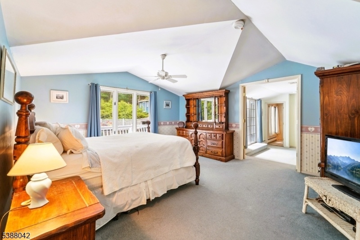
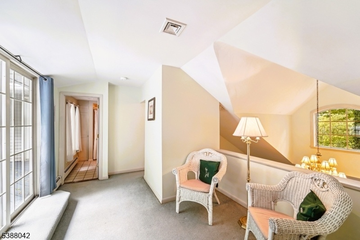
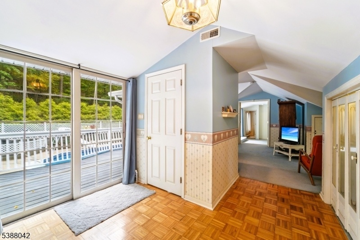
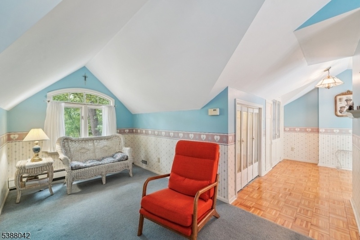
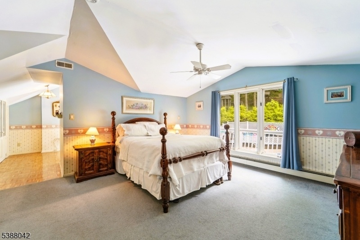
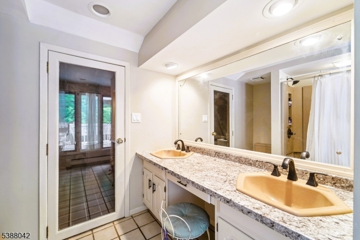
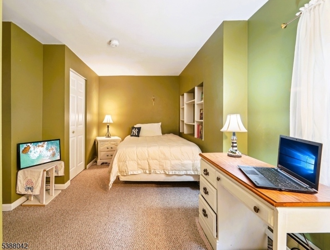
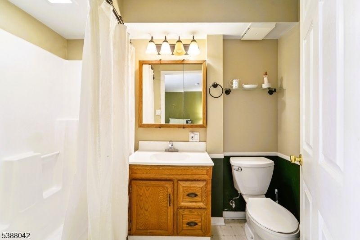
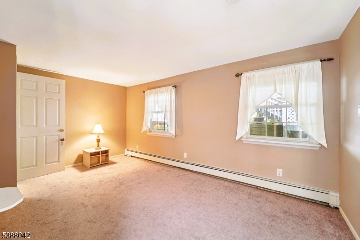
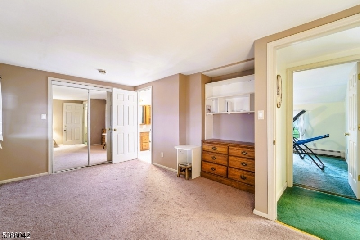

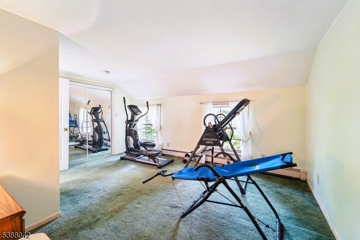
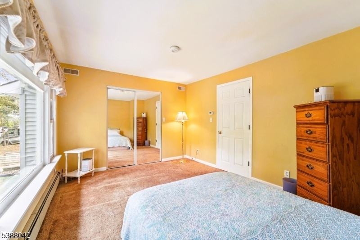
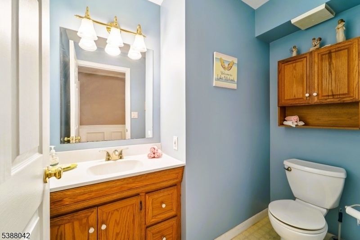
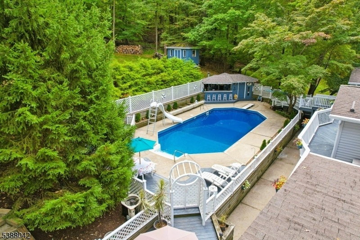
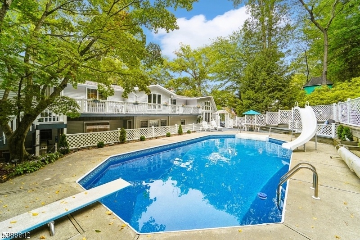
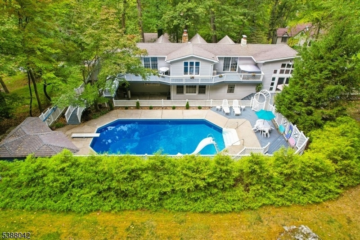
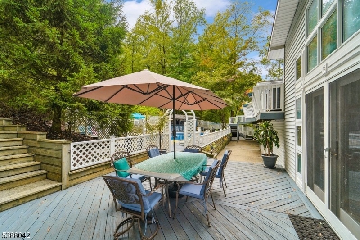
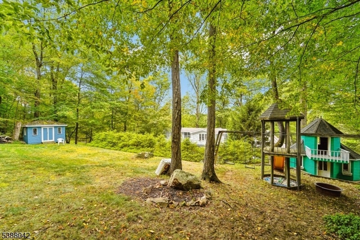
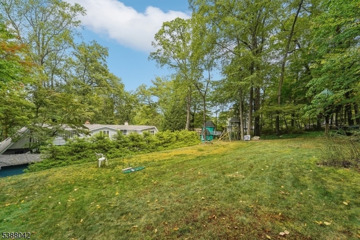
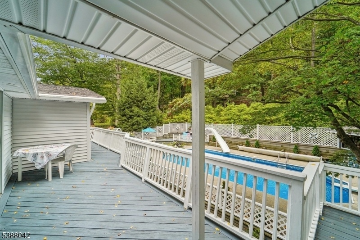
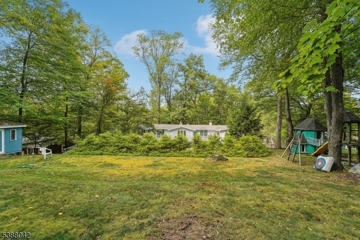

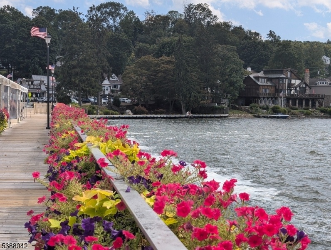
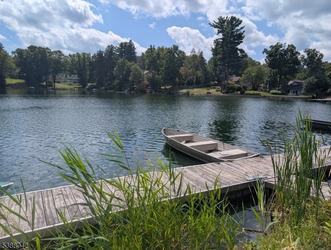
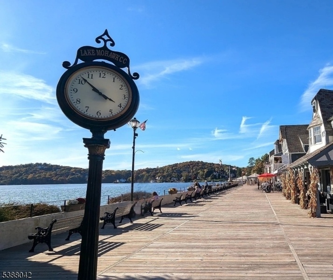
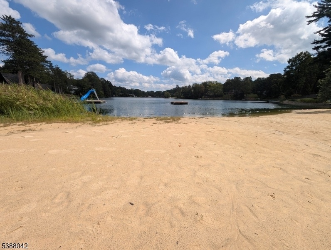
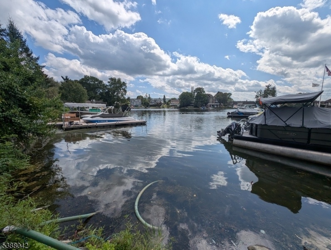
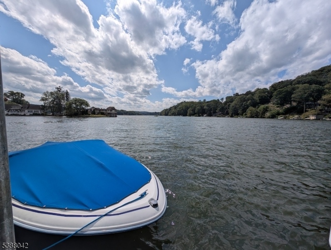
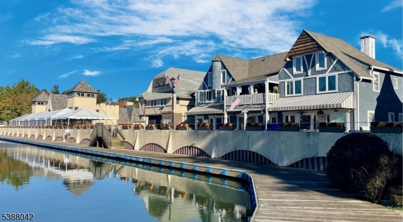
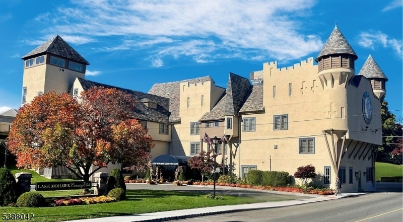
Price: $725,000
GSMLS: 3990518Type: Single Family
Style: Expanded Ranch
Beds: 5
Baths: 3 Full & 1 Half
Garage: 1-Car
Year Built: 1978
Acres: 0.34
Property Tax: $15,871
Description
EVERYONE has there own spot in this home! This is where everyone Living can enjoy Year-Round LUXURY! Welcome to a rare gem in LAKE MOHAWK'a beautifully EXPANDED RANCH designed for comfort, connection, and unforgettable moments. This spacious home offers TWO luxurious PRIMARY SUITES, including a full second-floor retreat with a private deck, cozy sitting room, walk-in closet, en-suite bath, and central air. On the main level, enjoy a sun-drenched formal living room with a wood-burning FIREPLACE, a dining room with a wall of windows, and an UPDATED kitchen featuring a garden window. The massive great room with soaring ceilings is perfect for hosting LARGE gatherings or relaxing in style.FOUR additional bedrooms, including one with a private bath and two connected by a Jack & Jill bath, this home offers flexible living arrangements ideal for mULTi-generaTIONS of Occupants. Step outside to a BACKYARD OASIS with a built-in pool, cabana with electricity, large shed, and a whimsical castle-style playhouse? perfect for summer fun or peaceful winter views of Lake Mohawk. A full basement provides ample storage AND a 1 car garage. Thoughtful touches throughout this home make it more than just a place to live'it's a LIFESTYLE. With space for EVERYONE and charm in EVERY corner, well cared for by the same people all these years, this home is now ready to welcome its new Owner. IT'S A LIFESTYLE you will want to live. A/C IS UPSTAIRS ONLY - HOME HAS A 4 BDRM SEPTIC SYSTEM.
Rooms Sizes
Kitchen:
13x9 First
Dining Room:
15x12 First
Living Room:
18x13 First
Family Room:
24x20 First
Den:
n/a
Bedroom 1:
23x15 Second
Bedroom 2:
15x12 First
Bedroom 3:
15x12 First
Bedroom 4:
15x12 First
Room Levels
Basement:
n/a
Ground:
GarEnter,Laundry,Storage,Utility,Walkout
Level 1:
4 Or More Bedrooms, Bath Main, Bath(s) Other, Dining Room, Family Room, Foyer, Kitchen, Living Room
Level 2:
1Bedroom,BathOthr,SittngRm,Walkout
Level 3:
n/a
Level Other:
n/a
Room Features
Kitchen:
Country Kitchen, Galley Type, Separate Dining Area
Dining Room:
Formal Dining Room
Master Bedroom:
Full Bath, Sitting Room, Walk-In Closet
Bath:
Tub Shower
Interior Features
Square Foot:
n/a
Year Renovated:
2010
Basement:
Yes - Full, Unfinished, Walkout
Full Baths:
3
Half Baths:
1
Appliances:
Carbon Monoxide Detector, Dishwasher, Range/Oven-Electric
Flooring:
Carpeting, Parquet-Some
Fireplaces:
1
Fireplace:
Living Room
Interior:
CODetect,FireExtg,Skylight,SmokeDet,TubShowr,WlkInCls
Exterior Features
Garage Space:
1-Car
Garage:
Attached Garage
Driveway:
Concrete
Roof:
Asphalt Shingle
Exterior:
Vinyl Siding
Swimming Pool:
Yes
Pool:
In-Ground Pool
Utilities
Heating System:
Baseboard - Hotwater
Heating Source:
Gas-Natural
Cooling:
See Remarks
Water Heater:
From Furnace
Water:
Public Water
Sewer:
Private, Septic, Septic 4 Bedroom Town Verified
Services:
Cable TV Available
Lot Features
Acres:
0.34
Lot Dimensions:
n/a
Lot Features:
Lake/Water View
School Information
Elementary:
BYRAM INTR
Middle:
BYRAM LKS
High School:
LENAPE VLY
Community Information
County:
Sussex
Town:
Byram Twp.
Neighborhood:
LAKE MOHAWAK
Application Fee:
$5,500
Association Fee:
$2,700 - Annually
Fee Includes:
Maintenance-Common Area, Snow Removal
Amenities:
Club House, Lake Privileges, Playground
Pets:
Yes
Financial Considerations
List Price:
$725,000
Tax Amount:
$15,871
Land Assessment:
$119,400
Build. Assessment:
$295,000
Total Assessment:
$414,400
Tax Rate:
3.83
Tax Year:
2024
Ownership Type:
Fee Simple
Listing Information
MLS ID:
3990518
List Date:
10-03-2025
Days On Market:
128
Listing Broker:
BHHS GROSS AND JANSEN REALTORS
Listing Agent:
Karen Glowacki










































Request More Information
Shawn and Diane Fox
RE/MAX American Dream
3108 Route 10 West
Denville, NJ 07834
Call: (973) 277-7853
Web: MorrisCountyLiving.com

