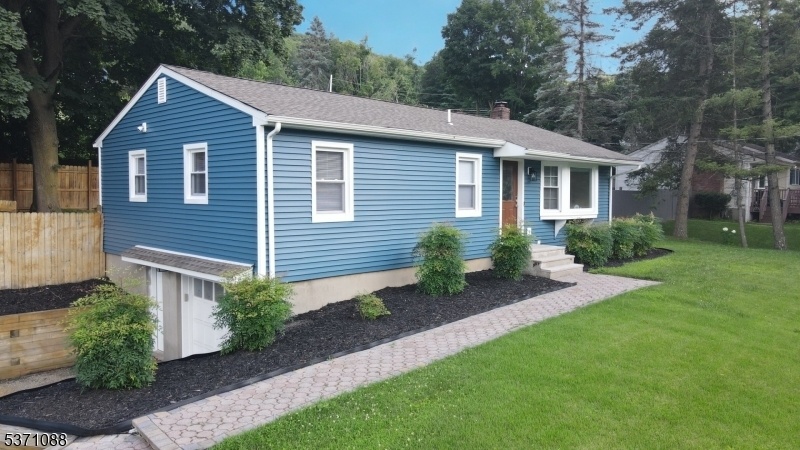242 State Rt 94
Vernon Twp, NJ 07462







































Price: $2,800
GSMLS: 3990594Type: Single Family
Beds: 3
Baths: 1 Full
Garage: 1-Car
Basement: Yes
Year Built: 1966
Pets: No
Available: Immediately
Description
Welcome Home To This Beautifully Remodeled Raised Ranch, Blending Modern Comfort With A Prime Location For Work, Play, And Relaxation. Bright And Open With Hardwood Floors And Smart Home Features, The Home's Designer Kitchen Flows Into The Living Room And Out Through Sliders To A Private 6-ft Fenced Yard Ideal For Entertaining Or Unwinding. Cook With Ease Using Gas Appliances, Newer Upgrades, And A Spacious Breakfast Bar, Then Retreat To A Spa-inspired Bath With A Double Shower, Waterfall Head, Built-in Dispensers, And Led-lit Vanity. A Large Walk-out Basement With 8' Ceilings Includes Washer/dryer And Abundant Storage. Central Air, Gas Heat, Insta-hot Water, A 4-stage Filtration System, And Garage Add Everyday Convenience. Just 1 Mile To Mountain Creek For Skiing And Waterpark Fun, Minutes To The Appalachian Trail, Treescape, Golf, And Minerals Spa, And 10 Minutes To Warwick's Vibrant Village For Dining, Shopping, And The Famous Warwick Drive-in. Surrounded By Lakes, Parks, And The Delaware River Within 15"30 Minutes And Only An Hour To Nyc, This Home Offers The Best Of Modern Living And Endless Adventure.
Rental Info
Lease Terms:
1 Year, New Lease Required
Required:
1MthScty,CredtRpt,IncmVrfy,TenAppl,TenInsRq
Tenant Pays:
Cable T.V., Electric, Gas, Hot Water, Maintenance-Lawn, Snow Removal, Trash Removal, Water
Rent Includes:
Sewer, Taxes
Tenant Use Of:
Basement, Laundry Facilities, Storage Area
Furnishings:
Unfurnished
Age Restricted:
No
Handicap:
No
General Info
Square Foot:
n/a
Renovated:
2025
Rooms:
5
Room Features:
n/a
Interior:
Carbon Monoxide Detector, Fire Extinguisher, Smoke Detector, Window Treatments
Appliances:
Cooktop - Gas, Dishwasher, Microwave Oven, Refrigerator, See Remarks, Washer, Water Filter
Basement:
Yes - Unfinished, Walkout
Fireplaces:
No
Flooring:
Tile, Wood
Exterior:
Privacy Fence
Amenities:
n/a
Room Levels
Basement:
Laundry Room, Storage Room, Utility Room, Walkout
Ground:
n/a
Level 1:
3 Bedrooms, Bath Main, Kitchen, Living Room
Level 2:
n/a
Level 3:
n/a
Room Sizes
Kitchen:
11x14 First
Dining Room:
n/a
Living Room:
12x20 First
Family Room:
n/a
Bedroom 1:
12x14 First
Bedroom 2:
9x12 First
Bedroom 3:
10x11 First
Parking
Garage:
1-Car
Description:
Attached Garage
Parking:
8
Lot Features
Acres:
0.32
Dimensions:
n/a
Lot Description:
Level Lot
Road Description:
State Road
Zoning:
Residential
Utilities
Heating System:
1 Unit
Heating Source:
Gas-Natural
Cooling:
1 Unit, Central Air
Water Heater:
Gas
Utilities:
All Underground, Electric, Gas-Natural
Water:
Public Water
Sewer:
Septic
Services:
Cable TV Available
School Information
Elementary:
Lounsberry
Middle:
GLEN MDW
High School:
VERNON
Community Information
County:
Sussex
Town:
Vernon Twp.
Neighborhood:
Mountain Creek Area
Location:
See Remarks
Listing Information
MLS ID:
3990594
List Date:
10-03-2025
Days On Market:
0
Listing Broker:
NEW AND MODERN GROUP
Listing Agent:







































Request More Information
Shawn and Diane Fox
RE/MAX American Dream
3108 Route 10 West
Denville, NJ 07834
Call: (973) 277-7853
Web: MorrisCountyLiving.com

