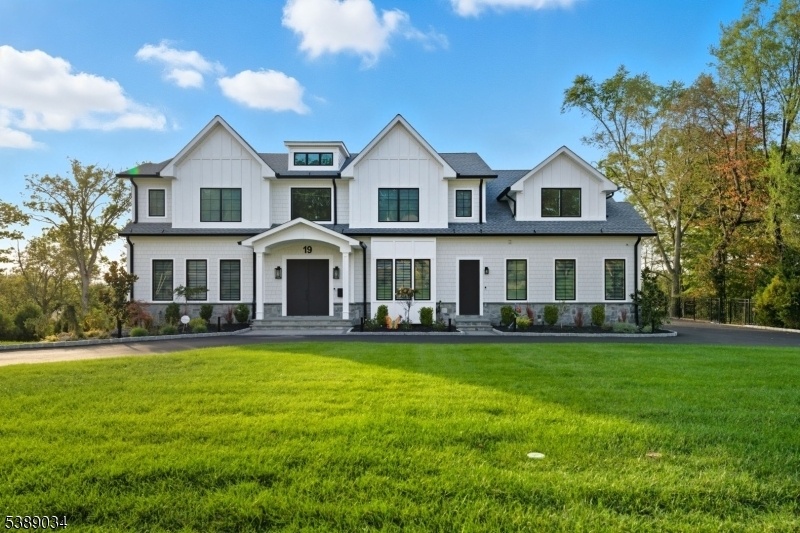19 Hearthstone Terrace
Livingston Twp, NJ 07039
















































Price: $3,175,000
GSMLS: 3990604Type: Single Family
Style: Custom Home
Beds: 7
Baths: 7 Full & 1 Half
Garage: 2-Car
Year Built: 2024
Acres: 0.57
Property Tax: $54,000
Description
Spectacular Newly Constructed (2024) 6000 Sq. Ft. Custom Colonial On Over Half An Acre With Sweeping Western Sunset Views On One Of The Most Coveted Streets In Livingston! This Extraordinary 7 Bedroom, 7.5 Bath Home Has All The "bells & Whistles" Already Here For You That You Won't Find In Other New Builds. Chef's Kitchen With Spacious Walk-in Pantry, Decor Appliances & Waterfall Island Open To Family Room With Fireplace Leading To Oversized Deck, Banquet Sized Dining Room, Main Level Guest Room With En-suite Bath Plus Powder Room, Living Room With Joseph & Curtis Custom Bar, Temperature Controlled Wine Wall, Walk-out Finished Basement With Recreation & Entertaining Area, Kitchenette And Guest Quarters Plus Additional Bedroom And Bath, Gym, Covered Patio, Four Second Level Bedrooms, Each With En-suite Baths, Luxurious Primary Suite With Spa-like Bath Featuring Heated Floors, Soaking Tub, 20' X 14' Walk-in Custom Closet With Dramatic Waterfall Island Plus Dressing Room And Office. State Of The Art Security And Sound System, Soaring Ceilings, Oak Floors, Front And Rear Underground Sprinklers, 4-zone Hvac, Automated Blinds, Fiber Optic To Every T.v., Custom Garage Storage Cabinetry, Recessed Lighting And Exterior Uplighting. Conveniently Located To Major Highways, Shopping And Dining, Hospitals And Medical Centers, Public Transportation, Newark Liberty International Airport, Top Rated Schools, Houses Of Worship, Cultural Events And Parks And Recreation.
Rooms Sizes
Kitchen:
20x19 First
Dining Room:
17x14 First
Living Room:
18x14 First
Family Room:
23x21 First
Den:
n/a
Bedroom 1:
18x16 Second
Bedroom 2:
16x14 Second
Bedroom 3:
14x12 Second
Bedroom 4:
14x13 Second
Room Levels
Basement:
2 Bedrooms, Bath(s) Other, Exercise Room, Outside Entrance, Rec Room, Storage Room, Utility Room, Walkout
Ground:
n/a
Level 1:
1Bedroom,BathOthr,DiningRm,FamilyRm,Foyer,Kitchen,LivingRm,Pantry,PowderRm,Walkout
Level 2:
4 Or More Bedrooms, Bath Main, Bath(s) Other, Laundry Room
Level 3:
n/a
Level Other:
n/a
Room Features
Kitchen:
Center Island, Eat-In Kitchen, Pantry, Separate Dining Area
Dining Room:
Formal Dining Room
Master Bedroom:
Dressing Room, Full Bath, Other Room, Sitting Room, Walk-In Closet
Bath:
Soaking Tub, Stall Shower
Interior Features
Square Foot:
6,000
Year Renovated:
n/a
Basement:
Yes - Finished, Full, Walkout
Full Baths:
7
Half Baths:
1
Appliances:
Carbon Monoxide Detector, Cooktop - Gas, Dishwasher, Kitchen Exhaust Fan, Microwave Oven, Refrigerator, Self Cleaning Oven, Sump Pump, Wall Oven(s) - Electric, Water Softener-Own, Wine Refrigerator
Flooring:
Carpeting, Tile, Wood
Fireplaces:
1
Fireplace:
Gas Fireplace, Great Room
Interior:
BarDry,Blinds,CODetect,AlrmFire,CeilHigh,SecurSys,SmokeDet,SoakTub,StallShw,StereoSy,TubShowr,WlkInCls
Exterior Features
Garage Space:
2-Car
Garage:
Built-In,DoorOpnr,InEntrnc
Driveway:
Blacktop, Circular, Lighting, Paver Block
Roof:
See Remarks
Exterior:
Composition Siding, Vertical Siding
Swimming Pool:
n/a
Pool:
n/a
Utilities
Heating System:
4+ Units, Forced Hot Air, Multi-Zone
Heating Source:
Gas-Natural
Cooling:
4+ Units, Central Air, Multi-Zone Cooling
Water Heater:
Gas
Water:
Public Water, Water Charge Extra
Sewer:
Public Sewer, Sewer Charge Extra
Services:
Cable TV Available, Fiber Optic, Garbage Included
Lot Features
Acres:
0.57
Lot Dimensions:
125 x 200
Lot Features:
n/a
School Information
Elementary:
n/a
Middle:
n/a
High School:
LIVINGSTON
Community Information
County:
Essex
Town:
Livingston Twp.
Neighborhood:
Riker Hill
Application Fee:
n/a
Association Fee:
n/a
Fee Includes:
n/a
Amenities:
n/a
Pets:
n/a
Financial Considerations
List Price:
$3,175,000
Tax Amount:
$54,000
Land Assessment:
$454,900
Build. Assessment:
$1,681,100
Total Assessment:
$2,136,000
Tax Rate:
2.45
Tax Year:
2024
Ownership Type:
Fee Simple
Listing Information
MLS ID:
3990604
List Date:
10-03-2025
Days On Market:
0
Listing Broker:
CORCORAN SAWYER SMITH
Listing Agent:
















































Request More Information
Shawn and Diane Fox
RE/MAX American Dream
3108 Route 10 West
Denville, NJ 07834
Call: (973) 277-7853
Web: MorrisCountyLiving.com

