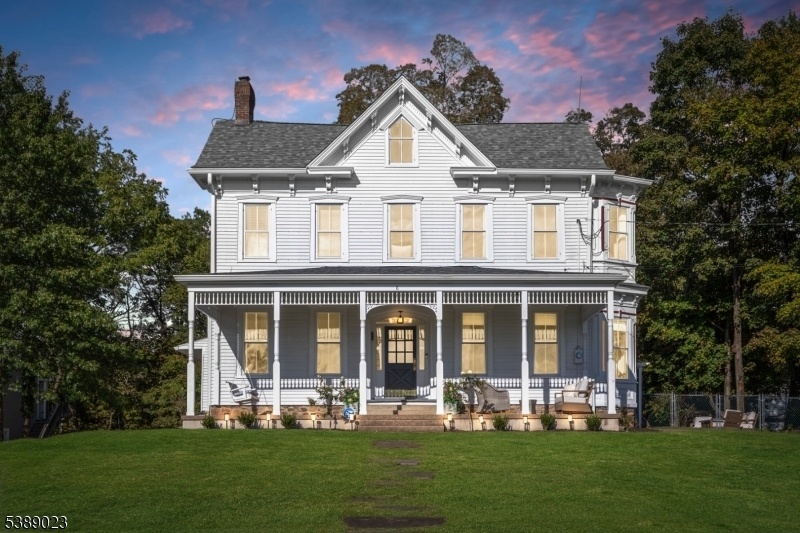8 Nelson St
Readington Twp, NJ 08889













































Price: $799,999
GSMLS: 3990606Type: Single Family
Style: Colonial
Beds: 4
Baths: 3 Full
Garage: 3-Car
Year Built: 1894
Acres: 1.68
Property Tax: $11,579
Description
Welcome To 8 Nelson Street! This Charming And Tastefully Updated 4 Bedroom/3full Bath Home Offers The Best Of Both Worlds?modern Amenities Yet Oozing With Charm Throughout. Plus, You Have A Detached 3-car Garage With An Amazing Unfinished 26x20 Loft Above That Could Be An Expansive Home Office For A Contractor, Attorney, Accountant Or Any Other Business That Requires A Separate Office Or A Future Man Cave/she Shed. Inside The Home You Will Find 7 Mini Split Zones Of Central Air And Warm Air Heating (2024) Plus Four Zone Hot Water Baseboard Heat. This Home Is Serviced By Public Sewer, Natural Gas, Well Water (public Available). The Interior Of This Home Offers Incredible Room After Room Starting With The Impressive Covered Front Porch. Upon Entering The Home, You Will Be Greeted By A 22ft Formal Dining Rm On One Side Of The Foyer & A 19ft Formal Living Complete W/ A 6x5ft Turret Reading Nook. High Ceilings!continue To The Family Rm W/ Newer Floors/high Ceilings/wood Burning Stove And Finished Off With A Versatile Room That Could Be An Office But Is Currently Used As A Dry Bar Area. Just Beyond The Kitchen Has Been Tastefully Upgraded W/ Ss Appliances/quartz Countertops/newer Floors/refinished Cabinets/quartz Beadboard Backsplash. This Home Was Professionally Painted In 2024/2025 And Custom Window Treatments Were Installed In 2025. The 2nd Floor Offers Four Spacious Bedrooms, One With An Ensuite Bathroom. There Is Also A Huge Hall Walkin Closet & A Main Bath (steam Shower Asis)
Rooms Sizes
Kitchen:
24x12 First
Dining Room:
22x13 First
Living Room:
19x13 First
Family Room:
18x15 First
Den:
07x06 First
Bedroom 1:
19x12 Second
Bedroom 2:
19x13 Second
Bedroom 3:
19x12 Second
Bedroom 4:
11x10 Second
Room Levels
Basement:
Foyer
Ground:
n/a
Level 1:
n/a
Level 2:
n/a
Level 3:
n/a
Level Other:
n/a
Room Features
Kitchen:
Eat-In Kitchen, Separate Dining Area
Dining Room:
Formal Dining Room
Master Bedroom:
Full Bath
Bath:
Stall Shower
Interior Features
Square Foot:
3,052
Year Renovated:
2023
Basement:
Yes - Bilco-Style Door, Unfinished
Full Baths:
3
Half Baths:
0
Appliances:
Carbon Monoxide Detector, Dishwasher, Dryer, Kitchen Exhaust Fan, Microwave Oven, Range/Oven-Gas, Refrigerator, Self Cleaning Oven, Washer
Flooring:
Laminate, Parquet-Some, Tile, Wood
Fireplaces:
1
Fireplace:
Family Room, Wood Stove-Freestanding
Interior:
BarDry,CODetect,FireExtg,CeilHigh,SmokeDet,StallShw,StallTub,TubShowr,WlkInCls
Exterior Features
Garage Space:
3-Car
Garage:
Detached Garage, Garage Door Opener, Garage Parking, Loft Storage, Oversize Garage
Driveway:
Additional Parking, Blacktop, Driveway-Exclusive
Roof:
Asphalt Shingle
Exterior:
Aluminum Siding
Swimming Pool:
No
Pool:
n/a
Utilities
Heating System:
Baseboard - Hotwater, Forced Hot Air, Multi-Zone
Heating Source:
Gas-Natural
Cooling:
4+ Units, Ductless Split AC
Water Heater:
Gas
Water:
Well
Sewer:
Public Sewer
Services:
Cable TV Available, Fiber Optic Available, Garbage Extra Charge
Lot Features
Acres:
1.68
Lot Dimensions:
n/a
Lot Features:
Backs to Park Land, Cul-De-Sac, Level Lot, Open Lot, Wooded Lot
School Information
Elementary:
n/a
Middle:
n/a
High School:
n/a
Community Information
County:
Hunterdon
Town:
Readington Twp.
Neighborhood:
Downtown Whitehouse
Application Fee:
n/a
Association Fee:
n/a
Fee Includes:
n/a
Amenities:
n/a
Pets:
n/a
Financial Considerations
List Price:
$799,999
Tax Amount:
$11,579
Land Assessment:
$123,200
Build. Assessment:
$418,600
Total Assessment:
$541,800
Tax Rate:
2.62
Tax Year:
2024
Ownership Type:
Fee Simple
Listing Information
MLS ID:
3990606
List Date:
10-03-2025
Days On Market:
0
Listing Broker:
RE/MAX CLASSIC GROUP
Listing Agent:













































Request More Information
Shawn and Diane Fox
RE/MAX American Dream
3108 Route 10 West
Denville, NJ 07834
Call: (973) 277-7853
Web: MorrisCountyLiving.com

