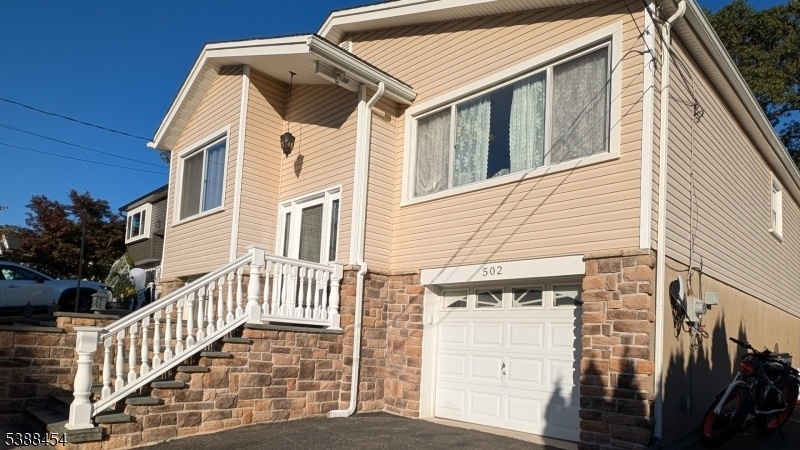502 Mansel Dr
Roxbury Twp, NJ 07850


Price: $539,000
GSMLS: 3990697Type: Single Family
Style: Bi-Level
Beds: 4
Baths: 2 Full & 1 Half
Garage: 1-Car
Year Built: 1967
Acres: 0.17
Property Tax: $8,662
Description
Discover This Exceptional 4-br, 2.5-bath Home In Roxbury Township's Coveted Landing Section. This Residence Which Has Great Curb Appeal, Offers Both Convenience And Quality. Perfectly Designed For Comfortable Living And Impressive Entertaining, It's The Ideal Lake Lifestyle Retreat. Main Level Features Beautiful Hardwood Floors That Add Warmth And Character Throughout. The Kitchen Is Open To The Bright Dining And Living Rooms. The Primary Suite Provides A Peaceful Sanctuary With Generous Proportions. The True Showstopper Lies On The Lower Level A Dedicated Entertainment Haven Transformed Into The Ultimate Hangout Space. Durable Ceramic Tile Flooring Spans The Entire Lower Level, Making It Both Stylish And Practical. A Former Bedroom Now Accommodates A Striking Custom Bar, While The Home Theater Setup Creates An Immersive Screening Experience Perfect For Movie Nights & Game Days. This Entire Level Is Designed For Bringing People Together. Outside, The Flat, Grassy, And Fully Fence Backyard Offers A Private Oasis For Relaxation Or Summer Gatherings. The Meticulously Maintained One-car Garage Showcases Exceptional Organization. Generous Attic Space Is Accessible Via Pull-down Staircase For Added Storage. Natural Gas, Public Sewer And Water. Please Note: Bar Area Can Easily Convert Back For The 4th Bedroom. The Elaborate Aquatic Fish Tank Systems W/ Custom Filtration & The Home Theater Sound System Are Not Included List Price-(negotiable)
Rooms Sizes
Kitchen:
First
Dining Room:
First
Living Room:
First
Family Room:
Ground
Den:
n/a
Bedroom 1:
First
Bedroom 2:
First
Bedroom 3:
First
Bedroom 4:
Ground
Room Levels
Basement:
n/a
Ground:
1Bedroom,BathOthr,FamilyRm,Laundry,SeeRem,Utility
Level 1:
3 Bedrooms, Bath Main, Bath(s) Other, Dining Room, Kitchen, Living Room
Level 2:
n/a
Level 3:
n/a
Level Other:
n/a
Room Features
Kitchen:
Breakfast Bar
Dining Room:
Formal Dining Room
Master Bedroom:
1st Floor, Half Bath
Bath:
n/a
Interior Features
Square Foot:
2,343
Year Renovated:
2003
Basement:
No - Slab
Full Baths:
2
Half Baths:
1
Appliances:
Cooktop - Gas, Dishwasher, Dryer, Kitchen Exhaust Fan, Range/Oven-Gas, Washer, Water Softener-Own
Flooring:
Tile, Wood
Fireplaces:
No
Fireplace:
n/a
Interior:
BarDry,StallTub,Whrlpool
Exterior Features
Garage Space:
1-Car
Garage:
Attached Garage, Garage Door Opener
Driveway:
2 Car Width, Additional Parking, Blacktop
Roof:
Asphalt Shingle
Exterior:
Vinyl Siding
Swimming Pool:
No
Pool:
n/a
Utilities
Heating System:
1 Unit, Baseboard - Hotwater
Heating Source:
Gas-Natural
Cooling:
1 Unit, Central Air
Water Heater:
Gas
Water:
Public Water
Sewer:
Public Sewer
Services:
Cable TV Available
Lot Features
Acres:
0.17
Lot Dimensions:
50X150
Lot Features:
Open Lot, Wooded Lot
School Information
Elementary:
Nixon Elementary School (K-4)
Middle:
Eisenhower Middle School (7-8)
High School:
Roxbury High School (9-12)
Community Information
County:
Morris
Town:
Roxbury Twp.
Neighborhood:
Landing-(East Shore)
Application Fee:
n/a
Association Fee:
n/a
Fee Includes:
n/a
Amenities:
n/a
Pets:
Yes
Financial Considerations
List Price:
$539,000
Tax Amount:
$8,662
Land Assessment:
$80,500
Build. Assessment:
$234,600
Total Assessment:
$315,100
Tax Rate:
2.75
Tax Year:
2024
Ownership Type:
Fee Simple
Listing Information
MLS ID:
3990697
List Date:
10-04-2025
Days On Market:
0
Listing Broker:
KELLER WILLIAMS METROPOLITAN
Listing Agent:


Request More Information
Shawn and Diane Fox
RE/MAX American Dream
3108 Route 10 West
Denville, NJ 07834
Call: (973) 277-7853
Web: MorrisCountyLiving.com




