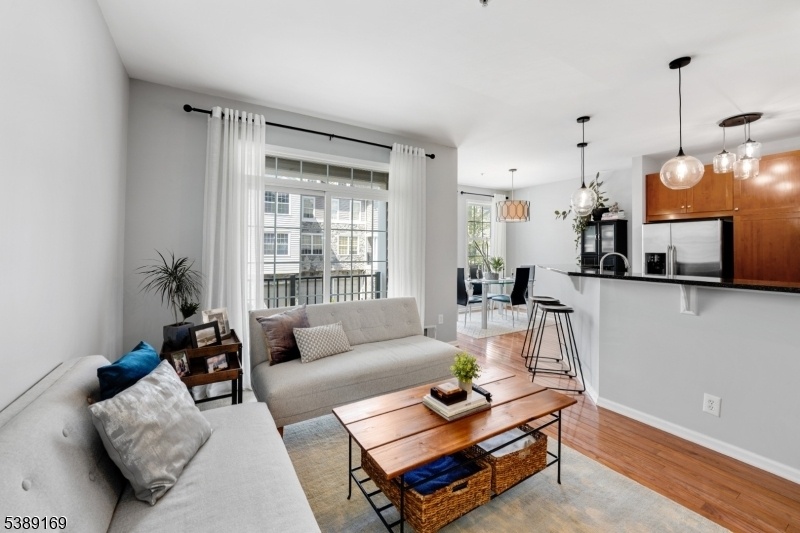176 Winchester Ct
Clifton City, NJ 07013
















Price: $525,000
GSMLS: 3990788Type: Condo/Townhouse/Co-op
Style: Townhouse-Interior
Beds: 2
Baths: 2 Full & 1 Half
Garage: 1-Car
Year Built: 2004
Acres: 0.00
Property Tax: $9,028
Description
Cambridge Crossings- Prestigious Gated Community 3 Story Townhome - Thotnberry Unit, With Very Easy Access To Nyc. Well Maintained 2 Br + Office Loft On A 3rd Fl. + 2.5 Bath, Bright & Airy Living Room W/ Many Windows & Balcony + Gas Fireplace Leading To A Dinning Room With Additional Seatings At A Kitchen Peninsula For Entertaining. Kitchen Is Very Spacious With Many Storage Cabinets & Beautiful Granite Counters & Modern Island Lights Not An Inch Of Carpet In Here But Gleam Hardwood Floors Throughout The Property. Master Suit On The Second Level Offers Custom Walk-in Closet & And Master Bath Futures Large Tub & A Stall Shower. Private Loft On A 3rd Floor Great For Office Or Just Relaxation. Washer & Drier In Unit. Ground Level Garage Has A Convenient Mud Room And A Coat Closet, Garage Door Is Wifi-enabled The Community Has Beautiful Pool, Club House With Lounging Area And A Gym With Sauna. New (2022) Central Heat & Ac With 2 Zones For Comfort Temperatures. New Hot Water Heater ( 2024 ). Clifton Train Station And Nyc Bus Are Less Than One Mile Away! Access To Many Roads Rt 46 & Gsp Around The Corner. Rt 3 A Mile Away About 8 Miles Ride To Vibrant Montclair With Boutique Restaurants, Wellmont Theatre, Many Yogas, Whole Foods & More. Special Asessmed Is Paid Off. Maintenance Hoa Fee One Of The Lowest In The Area And Taxes As Well.
Rooms Sizes
Kitchen:
First
Dining Room:
First
Living Room:
First
Family Room:
Third
Den:
Third
Bedroom 1:
Second
Bedroom 2:
Second
Bedroom 3:
n/a
Bedroom 4:
n/a
Room Levels
Basement:
n/a
Ground:
GarEnter,MudRoom
Level 1:
Bath(s) Other, Dining Room, Kitchen, Laundry Room, Living Room, Porch, Utility Room
Level 2:
2 Bedrooms, Bath Main, Bath(s) Other
Level 3:
Loft
Level Other:
n/a
Room Features
Kitchen:
Center Island
Dining Room:
Living/Dining Combo
Master Bedroom:
Full Bath
Bath:
Soaking Tub, Stall Shower And Tub
Interior Features
Square Foot:
n/a
Year Renovated:
n/a
Basement:
No
Full Baths:
2
Half Baths:
1
Appliances:
Carbon Monoxide Detector, Dishwasher, Dryer, Microwave Oven, Range/Oven-Gas, Refrigerator, Washer
Flooring:
Wood
Fireplaces:
1
Fireplace:
Gas Fireplace, Living Room
Interior:
n/a
Exterior Features
Garage Space:
1-Car
Garage:
Built-In,DoorOpnr,InEntrnc
Driveway:
1 Car Width, See Remarks
Roof:
Asphalt Shingle
Exterior:
Stucco, Vinyl Siding
Swimming Pool:
Yes
Pool:
Association Pool
Utilities
Heating System:
2 Units
Heating Source:
Gas-Natural
Cooling:
2 Units
Water Heater:
Gas
Water:
Public Water
Sewer:
Public Sewer
Services:
n/a
Lot Features
Acres:
0.00
Lot Dimensions:
n/a
Lot Features:
n/a
School Information
Elementary:
n/a
Middle:
n/a
High School:
n/a
Community Information
County:
Passaic
Town:
Clifton City
Neighborhood:
Cambridge Crossings
Application Fee:
n/a
Association Fee:
$410 - Monthly
Fee Includes:
Maintenance-Exterior, Snow Removal, Trash Collection
Amenities:
Club House, Exercise Room, Pool-Outdoor, Sauna
Pets:
Yes
Financial Considerations
List Price:
$525,000
Tax Amount:
$9,028
Land Assessment:
$80,000
Build. Assessment:
$72,100
Total Assessment:
$152,100
Tax Rate:
5.94
Tax Year:
2024
Ownership Type:
Condominium
Listing Information
MLS ID:
3990788
List Date:
10-05-2025
Days On Market:
0
Listing Broker:
EXP REALTY, LLC
Listing Agent:
















Request More Information
Shawn and Diane Fox
RE/MAX American Dream
3108 Route 10 West
Denville, NJ 07834
Call: (973) 277-7853
Web: MorrisCountyLiving.com

