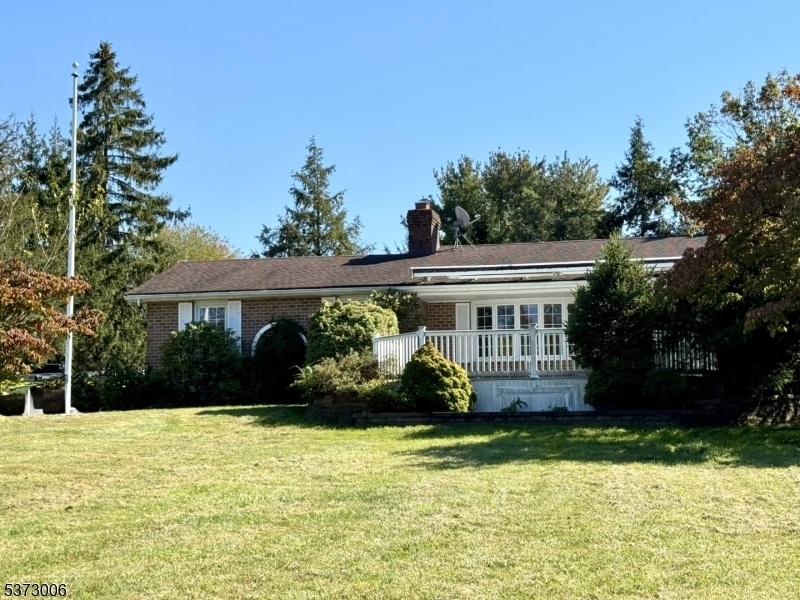1134 Old York Rd
West Amwell Twp, NJ 08551









































Price: $515,000
GSMLS: 3990826Type: Single Family
Style: Ranch
Beds: 3
Baths: 2 Full & 1 Half
Garage: 2-Car
Year Built: 1974
Acres: 1.03
Property Tax: $8,296
Description
Welcome To This Lovely All Brick- 3 Bedroom, 2.5 Bathroom Ranch Style Home In Desirable Ringoes. This Home Sits On Over An Acre Of Property, With A Very Large Front Setback For Privacy. There Is A Long Driveway And 2 Attached Garages (which Are Heated), And A Detached Garage (currently Used As A Shed), So You Have Plenty Of Parking. Take The Brick Walkway Past The Flagpole And Up To The Front Porch And Onto The Large Deck -comes With An Electronically Retractable Awning -great For Entertaining, Relaxation And Watching The Sunsets. The Living Room Has A Large Bay Window To Let In The Sunlight, Along With A Gas Fireplace To Enjoy On Cooler Days And A Surround Sound System Included. Dining Room Also Has A Large Bay Window. The Lr, Dr And All Bedrooms Have Been Freshly Painted And All Are Host To Hardwood Flooring. The Kitchen Has Many Stainless Steel Appliances, Large Sink, Corian Countertops And A Herb Window. The Main Bath Boasts A Jetted Tub. The Primary Bedroom Has An Ensuite With A Wonderful Shower With A Glass Barn Door Style Slider. The Other 2 Bedrooms Have Ample Closet Space. The Basement Is Partially Finished With Large Family Room Area (with Surround Sound), Laundry - With Front Loaders, Half Bath, Cedar Closet, Two Utility Rooms, And Plenty Of Storage Space. This Home Also Has A Large Private Backyard With Plenty Of Room For Gardening Or Outdoor Entertaining. Roof (2016), Ca (2017),septic (2019), Water Filtration System (2019) Home Has A Generator Hook-up.
Rooms Sizes
Kitchen:
13x11 First
Dining Room:
13x10 First
Living Room:
21x12 First
Family Room:
n/a
Den:
n/a
Bedroom 1:
15x12 First
Bedroom 2:
14x11 First
Bedroom 3:
13x10 First
Bedroom 4:
n/a
Room Levels
Basement:
Laundry Room, Powder Room, Rec Room, Utility Room
Ground:
n/a
Level 1:
3Bedroom,BathMain,BathOthr,DiningRm,GarEnter,Kitchen,LivingRm,Porch
Level 2:
n/a
Level 3:
n/a
Level Other:
n/a
Room Features
Kitchen:
Eat-In Kitchen
Dining Room:
Formal Dining Room
Master Bedroom:
1st Floor, Full Bath
Bath:
Jetted Tub
Interior Features
Square Foot:
n/a
Year Renovated:
n/a
Basement:
Yes - Finished-Partially, Full
Full Baths:
2
Half Baths:
1
Appliances:
Carbon Monoxide Detector, Dishwasher, Dryer, Generator-Hookup, Microwave Oven, Range/Oven-Gas, Refrigerator, Washer
Flooring:
Tile, Wood
Fireplaces:
1
Fireplace:
Gas Fireplace, Living Room, See Remarks
Interior:
FireExtg,JacuzTyp,SmokeDet
Exterior Features
Garage Space:
2-Car
Garage:
Additional 1/2 Car Garage, Attached Garage, See Remarks
Driveway:
Blacktop, Driveway-Exclusive
Roof:
Asphalt Shingle
Exterior:
Brick
Swimming Pool:
No
Pool:
n/a
Utilities
Heating System:
1 Unit, Baseboard - Hotwater
Heating Source:
Gas-Natural
Cooling:
1 Unit, Central Air, House Exhaust Fan
Water Heater:
From Furnace
Water:
Well
Sewer:
Septic 3 Bedroom Town Verified
Services:
Garbage Extra Charge
Lot Features
Acres:
1.03
Lot Dimensions:
n/a
Lot Features:
n/a
School Information
Elementary:
n/a
Middle:
n/a
High School:
n/a
Community Information
County:
Hunterdon
Town:
West Amwell Twp.
Neighborhood:
n/a
Application Fee:
n/a
Association Fee:
n/a
Fee Includes:
n/a
Amenities:
n/a
Pets:
Yes
Financial Considerations
List Price:
$515,000
Tax Amount:
$8,296
Land Assessment:
$103,500
Build. Assessment:
$281,300
Total Assessment:
$384,800
Tax Rate:
2.21
Tax Year:
2024
Ownership Type:
Fee Simple
Listing Information
MLS ID:
3990826
List Date:
10-05-2025
Days On Market:
0
Listing Broker:
COLDWELL BANKER REALTY
Listing Agent:









































Request More Information
Shawn and Diane Fox
RE/MAX American Dream
3108 Route 10 West
Denville, NJ 07834
Call: (973) 277-7853
Web: MorrisCountyLiving.com

