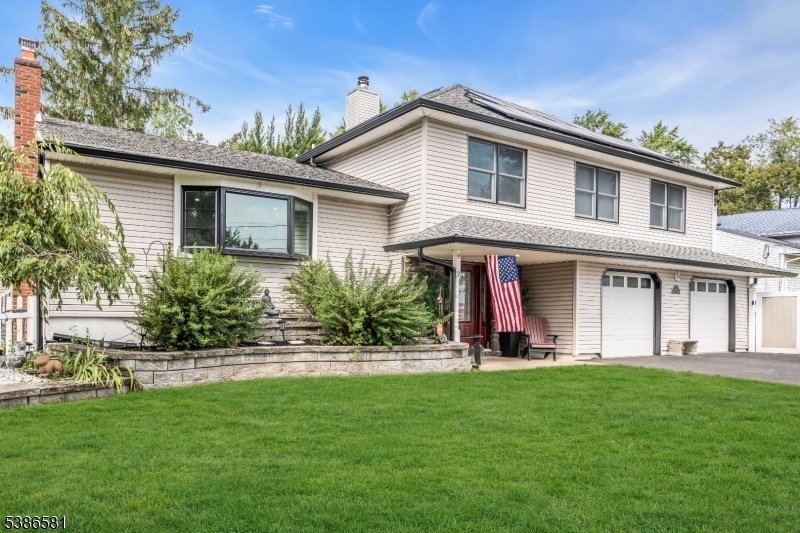2 Colony Ct
Parsippany-Troy Hills Twp, NJ 07054





































Price: $849,900
GSMLS: 3990836Type: Single Family
Style: Custom Home
Beds: 4
Baths: 2 Full & 1 Half
Garage: 2-Car
Year Built: 1976
Acres: 0.35
Property Tax: $17,079
Description
Welcome Home - Spectacular Custom Split-level With An Impressive 1,600+ Sq. Ft. Addition And Countless Upgrades! This Beautifully Renovated Home Showcases A Chef's Kitchen With Stainless Steel Appliances, Cherry Wood Cabinetry, Granite Countertops, Recessed Lighting, Ceramic Tile Flooring, And A 6-burner Gas Stove. The Expansive 28x21 Primary Suite Features Recessed Lighting, A Walk-in Closet, And A Juliet Balcony Overlooking The Landscaped Property. The Spa-like Bath Includes A Heated Towel Rack, Dual Sinks With Granite Vanity, And A 5x5 Glass Block Shower.the Spacious Family Room Centers Around A Wood-burning Fireplace With A Custom Mantle And Tile Surround, While The Bright 4-season Sunroom Boasts A Wall Of Windows. Additional Highlights Include A Guest Bedroom, A Powder Room With Heated Floors, And A Large Finished Basement Offering Versatile Living Space. Upgrades Continue Throughout With New Luxury Vinyl Plank Flooring In The Living Room, Hallway, And Bedrooms, New Bay Window In The Living Room, And Updated Kitchen Windows And Sliding Glass Door. Outdoor Features Include New Trex Decking, Vinyl Fencing, Oversized 6"gutters, And A Storage Shed. Close To Schools, A Short Walk Away From Volunteers Park And Public Pool. This One-of-a-kind Home Has It All - Is Move-in Ready And Certainly Won't Last!
Rooms Sizes
Kitchen:
15x10 First
Dining Room:
15x12 First
Living Room:
19x13 First
Family Room:
18x12 Ground
Den:
Ground
Bedroom 1:
28x21 Second
Bedroom 2:
20x14 Second
Bedroom 3:
25x13 Ground
Bedroom 4:
11x14 Second
Room Levels
Basement:
Rec Room, Utility Room
Ground:
1Bedroom,FamilyRm,Foyer,GarEnter,PowderRm,SittngRm
Level 1:
Dining Room, Kitchen, Living Room
Level 2:
3 Bedrooms, Bath(s) Other, Porch
Level 3:
n/a
Level Other:
n/a
Room Features
Kitchen:
Eat-In Kitchen
Dining Room:
Dining L
Master Bedroom:
Walk-In Closet
Bath:
n/a
Interior Features
Square Foot:
3,236
Year Renovated:
n/a
Basement:
Yes - Finished
Full Baths:
2
Half Baths:
1
Appliances:
Carbon Monoxide Detector, Dishwasher, Dryer, Range/Oven-Gas, Refrigerator, Washer
Flooring:
Carpeting, Tile, Wood
Fireplaces:
1
Fireplace:
Family Room, Wood Burning
Interior:
Blinds,CODetect,FireExtg,CeilHigh,SmokeDet,StallShw,WlkInCls
Exterior Features
Garage Space:
2-Car
Garage:
Attached,InEntrnc
Driveway:
2 Car Width, Blacktop
Roof:
Asphalt Shingle
Exterior:
Brick, Vinyl Siding
Swimming Pool:
No
Pool:
n/a
Utilities
Heating System:
Multi-Zone
Heating Source:
Gas-Natural, Solar-Owned
Cooling:
Central Air
Water Heater:
n/a
Water:
Public Water
Sewer:
Public Sewer
Services:
n/a
Lot Features
Acres:
0.35
Lot Dimensions:
n/a
Lot Features:
Corner, Level Lot, Open Lot
School Information
Elementary:
Rockaway Meadow Elementary School (K-5)
Middle:
Central Middle School (6-8)
High School:
Parsippany High School (9-12)
Community Information
County:
Morris
Town:
Parsippany-Troy Hills Twp.
Neighborhood:
n/a
Application Fee:
n/a
Association Fee:
n/a
Fee Includes:
n/a
Amenities:
n/a
Pets:
n/a
Financial Considerations
List Price:
$849,900
Tax Amount:
$17,079
Land Assessment:
$180,100
Build. Assessment:
$315,400
Total Assessment:
$495,500
Tax Rate:
3.38
Tax Year:
2024
Ownership Type:
Fee Simple
Listing Information
MLS ID:
3990836
List Date:
10-06-2025
Days On Market:
0
Listing Broker:
ADDISON REAL ESTATE
Listing Agent:





































Request More Information
Shawn and Diane Fox
RE/MAX American Dream
3108 Route 10 West
Denville, NJ 07834
Call: (973) 277-7853
Web: MorrisCountyLiving.com




