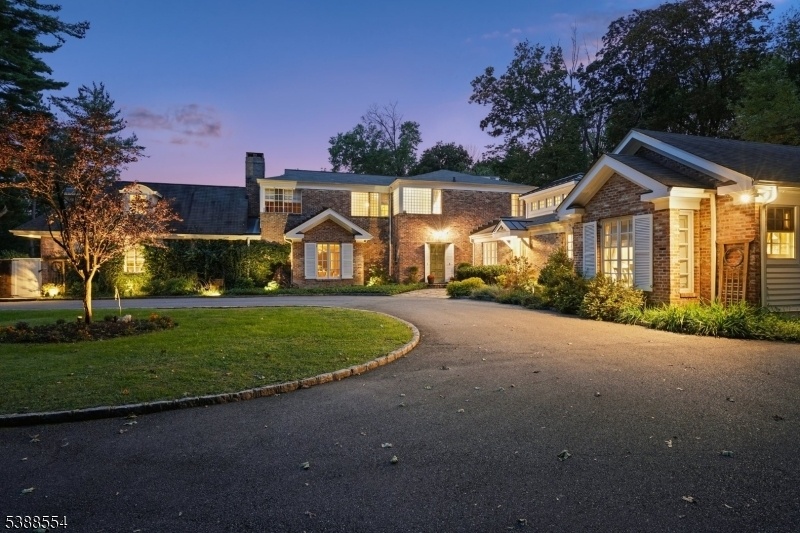71 Treadwell Ave
Chatham Twp, NJ 07940
















Price: $1,950,000
GSMLS: 3990842Type: Single Family
Style: Custom Home
Beds: 4
Baths: 4 Full & 1 Half
Garage: 2-Car
Year Built: 1938
Acres: 1.67
Property Tax: $24,938
Description
One-of-a-kind 1938 Brick Residence Privately Situated On 1.67 Acres At The End Of A Private Drive. This Elegant Home Blends Timeless Character With Modern Updates, Featuring A Charming Courtyard, Detailed Moldings, And Gracious Living Spaces. The First Floor Includes A Renovated Primary Suite With Custom Closets And Spa-like Bath, An Updated Chef's Kitchen With Thermador Appliances, Miele Built-in Coffee Maker, Dual Wine Fridges, Radiant Heated Floors, Dining Room, Vaulted Library With Custom Cabinetry, Office, Solarium, Full Bath, And Half Bath. Upstairs Offers Three Spacious Bedrooms, Including One With An En Suite Bath.the Park-like Setting Is Ideal For Entertaining, With Multiple Patios, A Pool, And Bocce Court Surrounded By Mature Landscaping For Privacy. Major 2013 Updates Include New Kitchen, Primary Suite, Laundry Room, Two Ac Systems, Septic (4-bedroom Capacity), Radiant Heating, Natural Gas Home Generator, And Sunroom Sliders. This Rare Property Offers The Perfect Combination Of Historic Charm, Modern Amenities, And A Serene Setting, Just Minutes From Downtown Madison And Train Station. The Property Has A Madison Mailing Address, But It Is Physically Located In Chatham Township. As A Result, It Falls Within The School District Of The Chathams, And Children Residing There Would Attend Chatham Public Schools.
Rooms Sizes
Kitchen:
First
Dining Room:
First
Living Room:
First
Family Room:
First
Den:
n/a
Bedroom 1:
First
Bedroom 2:
Second
Bedroom 3:
Second
Bedroom 4:
Second
Room Levels
Basement:
Utility Room, Workshop
Ground:
n/a
Level 1:
1 Bedroom, Bath Main, Den, Dining Room, Family Room, Foyer, Kitchen, Laundry Room, Library, Powder Room
Level 2:
3 Bedrooms, Bath Main, Bath(s) Other
Level 3:
n/a
Level Other:
n/a
Room Features
Kitchen:
Breakfast Bar, Center Island, Eat-In Kitchen
Dining Room:
Formal Dining Room
Master Bedroom:
1st Floor, Full Bath, Walk-In Closet
Bath:
Stall Shower
Interior Features
Square Foot:
n/a
Year Renovated:
2013
Basement:
Yes - Crawl Space, Unfinished
Full Baths:
4
Half Baths:
1
Appliances:
Dishwasher, Disposal, Dryer, Generator-Built-In, Microwave Oven, Range/Oven-Gas, Refrigerator, Self Cleaning Oven, Sump Pump, Wall Oven(s) - Electric, Washer, Water Filter, Water Softener-Own, Wine Refrigerator
Flooring:
Carpeting, Stone, Tile, Wood
Fireplaces:
4
Fireplace:
Bedroom 1, Bedroom 2, Gas Fireplace, Library, Living Room, Wood Burning
Interior:
BarWet,CeilBeam,CODetect,CeilCath,CedrClst,Drapes,FireExtg,SecurSys,SmokeDet,StallShw,WlkInCls,WndwTret
Exterior Features
Garage Space:
2-Car
Garage:
Additional 1/2 Car Garage, Detached Garage, Garage Door Opener
Driveway:
2 Car Width, Blacktop, Circular
Roof:
Asphalt Shingle
Exterior:
Brick, Composition Siding
Swimming Pool:
Yes
Pool:
In-Ground Pool, Lap Pool
Utilities
Heating System:
2 Units, Forced Hot Air, Radiant - Hot Water, Radiators - Hot Water
Heating Source:
Electric, Gas-Natural
Cooling:
4+ Units, Ceiling Fan, Central Air, Multi-Zone Cooling
Water Heater:
Gas
Water:
Public Water
Sewer:
Septic, Septic 4 Bedroom Town Verified
Services:
Cable TV Available, Garbage Extra Charge
Lot Features
Acres:
1.67
Lot Dimensions:
n/a
Lot Features:
Level Lot, Open Lot, Private Road
School Information
Elementary:
Washington Avenue School (K-3)
Middle:
Chatham Middle School (6-8)
High School:
Chatham High School (9-12)
Community Information
County:
Morris
Town:
Chatham Twp.
Neighborhood:
Chatham/Madison
Application Fee:
n/a
Association Fee:
n/a
Fee Includes:
n/a
Amenities:
n/a
Pets:
n/a
Financial Considerations
List Price:
$1,950,000
Tax Amount:
$24,938
Land Assessment:
$833,500
Build. Assessment:
$420,300
Total Assessment:
$1,253,800
Tax Rate:
1.99
Tax Year:
2024
Ownership Type:
Fee Simple
Listing Information
MLS ID:
3990842
List Date:
10-06-2025
Days On Market:
0
Listing Broker:
KELLER WILLIAMS REALTY
Listing Agent:
















Request More Information
Shawn and Diane Fox
RE/MAX American Dream
3108 Route 10 West
Denville, NJ 07834
Call: (973) 277-7853
Web: MorrisCountyLiving.com




