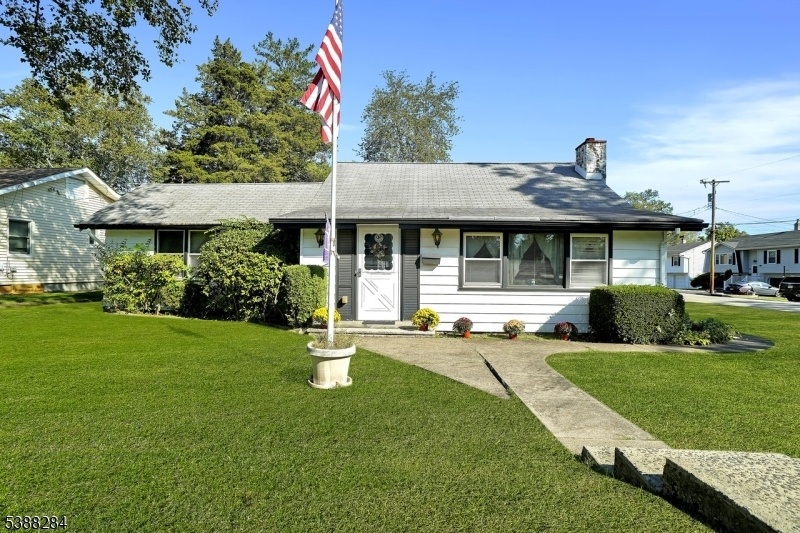122 Lake Shore Dr
Parsippany-Troy Hills Twp, NJ 07034
























Price: $449,900
GSMLS: 3990844Type: Single Family
Style: Ranch
Beds: 2
Baths: 2 Full
Garage: 1-Car
Year Built: 1942
Acres: 0.18
Property Tax: $7,907
Description
Welcome To This Spacious Two Bedroom, Two Bath Ranch! You Will Be Greeted By The Vaulted Ceiling In The Oversized Living Room Creating An Open And Airy Feeling. The Living Room Is Also Enhanced With A Wood Burning Fireplace. The Formal Dining Room Is The Perfect Dedicated Space For Meals And Gatherings And Is Right Next To The To The Generous Eat In Kitchen. The Primary Bedroom Features Built-ins For Storage And Extra Closet Space Plus A Full Bath! The Second Bedroom Is Very Roomy With The Other Full Bath Just Steps Away. There Is Also A Separate Laundry/utility Room For Added Convenience. Then You Will Discover The Three Season Sunporch! A Wonderful Bonus Space For Morning Coffee Or Evening Unwinding. This Home Features Such A Well Laid Out Floor Plan And Is Perfect For Entertaining. You Will Also Find It Has So Much Closet And Storage Space Throughout. Nestled On An 80x100 Level Corner Lot With A Rear Paver Patio And A One Car Detached Garage With Loft Storage. The Attic Over The Back Of The House Is Dormered For Loads Of Storage Or Future Expansion Possibilities. This Incredible Property Gives You The Opportunity To Add Your Own Updates And Your Own Style Over Time. As Per New Jersey Natural Gas There Is A Natural Gas In The Street. This Property Is Not In A Flood Zone And Is Being Sold To Settle An Estate. Seller Is Looking To Sell In As-is Condition With No Known Issues.
Rooms Sizes
Kitchen:
12x12 First
Dining Room:
12x10 First
Living Room:
25x19 First
Family Room:
n/a
Den:
n/a
Bedroom 1:
19x13 First
Bedroom 2:
15x13 First
Bedroom 3:
n/a
Bedroom 4:
n/a
Room Levels
Basement:
n/a
Ground:
n/a
Level 1:
2 Bedrooms, Bath Main, Bath(s) Other, Dining Room, Florida/3Season, Foyer, Kitchen, Laundry Room, Living Room
Level 2:
Attic
Level 3:
n/a
Level Other:
n/a
Room Features
Kitchen:
Eat-In Kitchen
Dining Room:
Formal Dining Room
Master Bedroom:
1st Floor, Full Bath
Bath:
Stall Shower
Interior Features
Square Foot:
n/a
Year Renovated:
n/a
Basement:
Yes - Bilco-Style Door, Crawl Space, Partial, Unfinished
Full Baths:
2
Half Baths:
0
Appliances:
Carbon Monoxide Detector, Dishwasher, Dryer, Range/Oven-Electric, Refrigerator
Flooring:
Carpeting, Tile, Vinyl-Linoleum
Fireplaces:
1
Fireplace:
Living Room, Wood Burning
Interior:
Blinds,CODetect,CeilHigh,SmokeDet,TubShowr
Exterior Features
Garage Space:
1-Car
Garage:
Detached Garage, Garage Door Opener, Loft Storage
Driveway:
2 Car Width, Blacktop, Driveway-Exclusive
Roof:
Asphalt Shingle
Exterior:
Aluminum Siding
Swimming Pool:
No
Pool:
n/a
Utilities
Heating System:
1 Unit, Baseboard - Hotwater, Multi-Zone
Heating Source:
Oil Tank Above Ground - Inside
Cooling:
1 Unit, Central Air
Water Heater:
Electric
Water:
Public Water
Sewer:
Public Sewer
Services:
Cable TV Available, Garbage Included
Lot Features
Acres:
0.18
Lot Dimensions:
80 X 100
Lot Features:
Level Lot
School Information
Elementary:
Rockaway Meadow Elementary School (K-5)
Middle:
Central Middle School (6-8)
High School:
Parsippany High School (9-12)
Community Information
County:
Morris
Town:
Parsippany-Troy Hills Twp.
Neighborhood:
Lake Hiawatha
Application Fee:
n/a
Association Fee:
n/a
Fee Includes:
n/a
Amenities:
n/a
Pets:
n/a
Financial Considerations
List Price:
$449,900
Tax Amount:
$7,907
Land Assessment:
$120,700
Build. Assessment:
$108,700
Total Assessment:
$229,400
Tax Rate:
3.38
Tax Year:
2024
Ownership Type:
Fee Simple
Listing Information
MLS ID:
3990844
List Date:
10-06-2025
Days On Market:
0
Listing Broker:
BHHS HORIZON REALTY
Listing Agent:
























Request More Information
Shawn and Diane Fox
RE/MAX American Dream
3108 Route 10 West
Denville, NJ 07834
Call: (973) 277-7853
Web: MorrisCountyLiving.com




