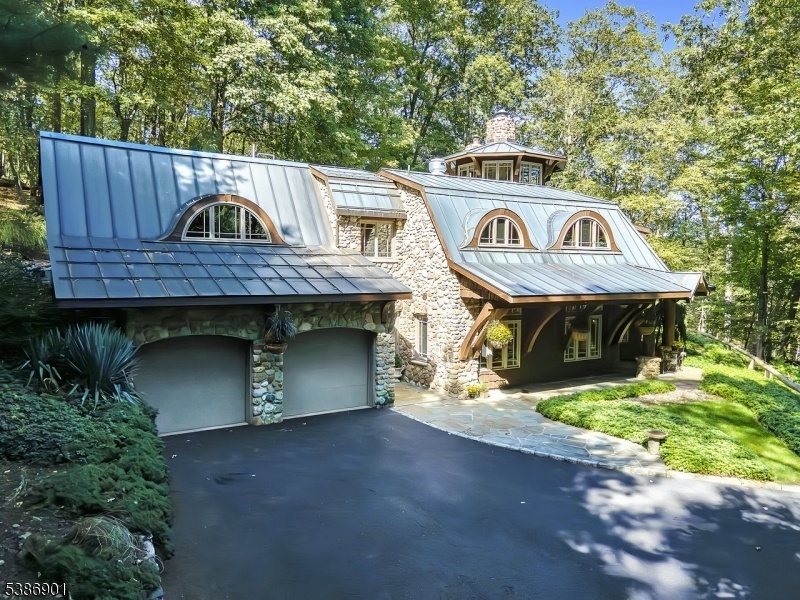2 Bickford Dr
Morris Twp, NJ 07960











































Price: $1,350,000
GSMLS: 3990848Type: Single Family
Style: Custom Home
Beds: 4
Baths: 3 Full & 1 Half
Garage: 2-Car
Year Built: 1994
Acres: 2.98
Property Tax: $17,647
Description
Experience Refined Living In This Custom-built Estate Nestled On A Serene 2.98 Acre Private Lot. Crafted With Exceptional Attention To Detail, This One Of A Kind Residence Features A Beautiful Copper Roof, Blending Timeless Elegance With Lasting Durability. Step Inside To Soaring Vaulted Ceilings That Create An Airy Open Feel Throughout The Main Living Spaces. The Heart Of The Home Is A True Chef's Kitchen, A Showstopper, Designed For Entertaining And Culinary Excellence, It Boast's Top Of The Line Appliances, Custom Cabinetry And Generous Prep Space. The Open Concept Layout Flows Seamlessly Into Spacious Living And Dining Areas, Ideal For Both Relaxed Gathers And Upscale Entertaining. Enjoy A Personal Sanctuary With Natural Light From Floor To Ceiling Windows.cozy Up Beside One Of Two Artfully Crafted Fireplaces Each Showcasing Architectural Detail, With Sophistication At Every Turn. Step Outside To Enjoy Complete Privacy, Mature Trees And The Tranquil Beauty Of Nature. Set On A Quiet Wooded Lot, This Magnificent Home Offers Privacy While Still Be Conveniently Located Near Major Highways Making Travel, And Commuting Just Minutes Away From Downtown Morristown With Plenty Of Shopping And A Wide Array Of Restaurants.
Rooms Sizes
Kitchen:
First
Dining Room:
n/a
Living Room:
First
Family Room:
n/a
Den:
n/a
Bedroom 1:
Second
Bedroom 2:
Second
Bedroom 3:
Second
Bedroom 4:
First
Room Levels
Basement:
n/a
Ground:
n/a
Level 1:
1Bedroom,BathOthr,Foyer,GarEnter,Kitchen,Laundry,LivingRm,OutEntrn,PowderRm
Level 2:
3Bedroom,BathMain,BathOthr,Exercise,OutEntrn
Level 3:
n/a
Level Other:
n/a
Room Features
Kitchen:
Center Island, Eat-In Kitchen, Galley Type
Dining Room:
Living/Dining Combo
Master Bedroom:
Fireplace, Walk-In Closet
Bath:
Jetted Tub, Stall Shower
Interior Features
Square Foot:
3,180
Year Renovated:
n/a
Basement:
No
Full Baths:
3
Half Baths:
1
Appliances:
Carbon Monoxide Detector, Central Vacuum, Dishwasher, Dryer, Generator-Built-In, Instant Hot Water, Kitchen Exhaust Fan, Microwave Oven, Range/Oven-Gas, Refrigerator, Self Cleaning Oven, Trash Compactor, Washer
Flooring:
Parquet-Some, Stone, Wood
Fireplaces:
2
Fireplace:
Bedroom 1, Gas Fireplace, Living Room, Wood Burning
Interior:
CeilBeam,CODetect,CeilCath,JacuzTyp,SecurSys,Skylight,SmokeDet,WlkInCls,WndwTret
Exterior Features
Garage Space:
2-Car
Garage:
Attached,DoorOpnr,InEntrnc,Oversize
Driveway:
2 Car Width, Blacktop
Roof:
Metal, See Remarks
Exterior:
CedarSid,Stone,Wood
Swimming Pool:
n/a
Pool:
n/a
Utilities
Heating System:
4+ Units, Forced Hot Air, Multi-Zone, See Remarks
Heating Source:
Gas-Natural
Cooling:
4+ Units, Ceiling Fan, Central Air, Multi-Zone Cooling
Water Heater:
From Furnace
Water:
Public Water
Sewer:
Public Sewer
Services:
Cable TV Available
Lot Features
Acres:
2.98
Lot Dimensions:
n/a
Lot Features:
Wooded Lot
School Information
Elementary:
Alexander Hamilton School (3-5)
Middle:
Frelinghuysen Middle School (6-8)
High School:
Morristown High School (9-12)
Community Information
County:
Morris
Town:
Morris Twp.
Neighborhood:
n/a
Application Fee:
n/a
Association Fee:
n/a
Fee Includes:
n/a
Amenities:
Exercise Room
Pets:
n/a
Financial Considerations
List Price:
$1,350,000
Tax Amount:
$17,647
Land Assessment:
$341,500
Build. Assessment:
$540,000
Total Assessment:
$881,500
Tax Rate:
2.00
Tax Year:
2024
Ownership Type:
Fee Simple
Listing Information
MLS ID:
3990848
List Date:
10-06-2025
Days On Market:
0
Listing Broker:
COLDWELL BANKER REALTY
Listing Agent:











































Request More Information
Shawn and Diane Fox
RE/MAX American Dream
3108 Route 10 West
Denville, NJ 07834
Call: (973) 277-7853
Web: MorrisCountyLiving.com




