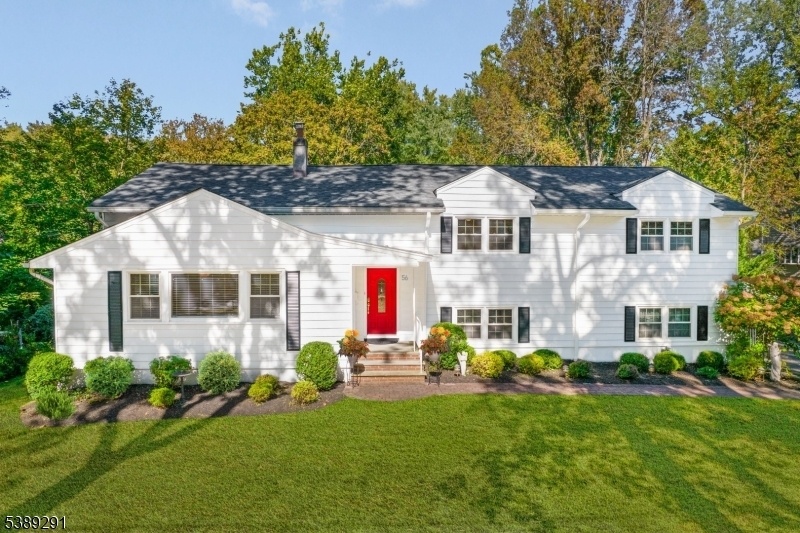56 Valley Rd
Berkeley Heights Twp, NJ 07922

Price: $838,000
GSMLS: 3990880Type: Single Family
Style: Split Level
Beds: 4
Baths: 3 Full
Garage: 2-Car
Year Built: 1961
Acres: 0.32
Property Tax: $12,076
Description
This Move-in Ready 4-bedroom, 3-bath Split-level Home In Berkeley Heights That Borders Seeley's Pond In The Watchung Reservation Offers Tasteful Updates In A Tranquil Natural Setting. Hardwood Floors Greet You As You Enter The Foyer, Which Opens Into A Spacious, Sun-filled Living Room. Adjacent To The Living Room Is A Generous Formal Dining Room, Perfect For Gatherings And Entertaining. The Inviting Family Room Features An Elevated Island With Seating For Four That Extends Into The Spacious Kitchen With Ss Appliances, Granite Countertops, Glazed Subway Tiles Create A Seamless Flow For Both Everyday Living And Hosting. Just Beyond, A Bright Sunroom With A New Ductless Split System Overlooks The Serene Rear Yard, Offering The Perfect Spot To Relax And Enjoy The Peaceful, Lush Surroundings. Upstairs, You'll Find Three Generous Bedrooms, Including An Ensuite Primary Along With A Second Full Bath Each Adorned With Elegant Carrera Marble Finishes. The Ground-level Offers A Wonderful Opportunity For An Au Pair Space. It Connects To The Fourth Bedroom And A Beautifully Updated Third Bath And Opens To An Expansive Paver Patio, Ideal For Outdoor Enjoyment. The Private, Landscaped Rear Yard Features A Paver Fire Pit Surrounded By Lush Perennial Gardens.this Wonderfully Maintained Home Combines Quiet Retreat Living With Convenient Access To Trains, Schools, Buses, Rt 78 And 22, A Commuter's Dream.
Rooms Sizes
Kitchen:
First
Dining Room:
First
Living Room:
First
Family Room:
First
Den:
n/a
Bedroom 1:
Second
Bedroom 2:
Second
Bedroom 3:
Second
Bedroom 4:
Ground
Room Levels
Basement:
Laundry Room, Utility Room
Ground:
1Bedroom,BathOthr,GarEnter,SittngRm
Level 1:
Dining Room, Family Room, Foyer, Kitchen, Living Room, Sunroom
Level 2:
3 Bedrooms, Bath Main, Bath(s) Other
Level 3:
Attic
Level Other:
n/a
Room Features
Kitchen:
Pantry, See Remarks, Separate Dining Area
Dining Room:
Formal Dining Room
Master Bedroom:
1st Floor, Full Bath, Walk-In Closet
Bath:
Stall Shower
Interior Features
Square Foot:
n/a
Year Renovated:
2022
Basement:
Yes - Unfinished
Full Baths:
3
Half Baths:
0
Appliances:
Carbon Monoxide Detector, Dishwasher, Dryer, Generator-Hookup, Kitchen Exhaust Fan, Range/Oven-Gas, Refrigerator, Sump Pump, Washer
Flooring:
Marble, Tile, Wood
Fireplaces:
No
Fireplace:
n/a
Interior:
Blinds,CODetect,FireExtg,SmokeDet,StallShw,StallTub,WndwTret
Exterior Features
Garage Space:
2-Car
Garage:
Attached Garage, Garage Door Opener
Driveway:
1 Car Width, Additional Parking, Blacktop
Roof:
Asphalt Shingle
Exterior:
Aluminum Siding
Swimming Pool:
No
Pool:
n/a
Utilities
Heating System:
2 Units, Forced Hot Air, Heat Pump
Heating Source:
Gas-Natural
Cooling:
2 Units, Central Air, Ductless Split AC
Water Heater:
Gas
Water:
Public Water
Sewer:
Public Sewer
Services:
Cable TV Available, Garbage Extra Charge
Lot Features
Acres:
0.32
Lot Dimensions:
n/a
Lot Features:
Level Lot, Wooded Lot
School Information
Elementary:
Woodruff
Middle:
Columbia
High School:
Governor
Community Information
County:
Union
Town:
Berkeley Heights Twp.
Neighborhood:
n/a
Application Fee:
n/a
Association Fee:
n/a
Fee Includes:
n/a
Amenities:
n/a
Pets:
Yes
Financial Considerations
List Price:
$838,000
Tax Amount:
$12,076
Land Assessment:
$106,300
Build. Assessment:
$175,400
Total Assessment:
$281,700
Tax Rate:
4.29
Tax Year:
2024
Ownership Type:
Fee Simple
Listing Information
MLS ID:
3990880
List Date:
10-06-2025
Days On Market:
0
Listing Broker:
WEICHERT REALTORS
Listing Agent:

Request More Information
Shawn and Diane Fox
RE/MAX American Dream
3108 Route 10 West
Denville, NJ 07834
Call: (973) 277-7853
Web: MorrisCountyLiving.com

