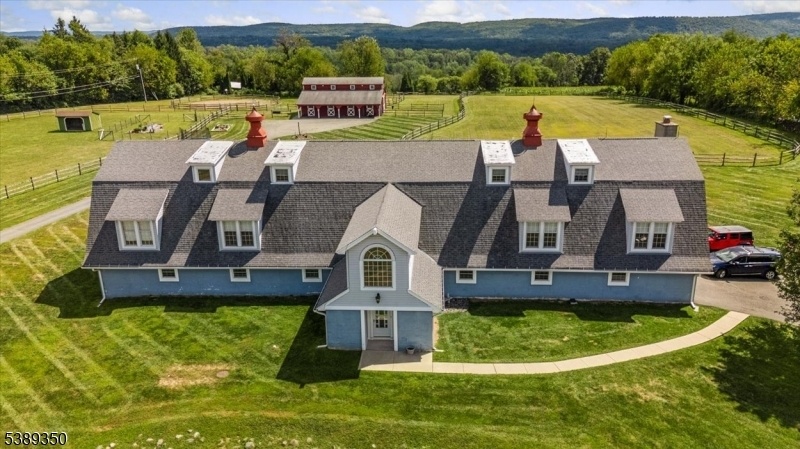77 Union Brick Rd
Blairstown Twp, NJ 07825


















































Price: $895,000
GSMLS: 3990902Type: Single Family
Style: Custom Home
Beds: 4
Baths: 4 Full & 1 Half
Garage: 2-Car
Year Built: 1975
Acres: 11.86
Property Tax: $16,156
Description
Unique & Impressive Authentic Dairy Barn Converted To Versatile Living Space Offering Oversized Rooms For Comfortable Living & Entertaining Space Throughout.. This Amazing 4 Beds, 4.5 Bath Home Offers Abundant Flex Space & Includes 11+ Scenic Acres With Horse Facilities, Run-in Shed, Chicken Coop, Pastures & Pool. This One-of-a-kind Property Incorporates A Grand 2 Story Entry, Main Level W/spacious Kitchen, Abundant Shaker Style Hickory Cabinetry, Oversized Granite Island & Breakfast Area W/access To Deck & Great Room W/vaulted Ceiling, Custom Windows & Stone Wall Wood Burning Fp, Formal Dr Boasts Full Wall Built-in Sideboard Cabinetry, 2 Br's, Beautiful Custom Tile Bath W/shower Plus Dual Sinks, Additional Laundry & Pantry Area & Powder Room, Sweeping Butterfly Staircase Leads To The Second Story Offering 2 En-suite Br's, One With Balcony & French Doors, Overlooking Great Room. Ground Level Features In-law Suite Potential That Offers Office, Oversized Game Room, Kitchenette, Full Bath, Storage Room & Utility Rooms & Garage Access To House. Gorgeous Acreage Incorporates 6 Stall Horse Barn W/tack Room & Loft, Water & Electric, Surrounded By Fenced Pastures, Above Ground Pool & Trex Style Deck To Enjoy Private, Peaceful Views. Additional Features. Hw Floors, Window Seats, Recessed Lighting, Ceiling Fans, Skylight, Multi Zone Hwbb Heat, 2 Unit Cac & So Much More! Farm Assessed! Convenient Location With Easy Access To Rt 80 & 94.. Not To Be Missed!
Rooms Sizes
Kitchen:
18x14 First
Dining Room:
22x15 First
Living Room:
First
Family Room:
n/a
Den:
n/a
Bedroom 1:
26x17
Bedroom 2:
14x13 First
Bedroom 3:
29x22 Second
Bedroom 4:
21x21 Second
Room Levels
Basement:
n/a
Ground:
BathOthr,GarEnter,Office,SittngRm,Storage,Utility,Walkout,Workshop
Level 1:
2 Bedrooms, Bath Main, Dining Room, Foyer, Great Room, Kitchen, Laundry Room, Pantry, Powder Room, Storage Room
Level 2:
2 Bedrooms, Bath(s) Other
Level 3:
n/a
Level Other:
n/a
Room Features
Kitchen:
Center Island, Separate Dining Area
Dining Room:
Formal Dining Room
Master Bedroom:
n/a
Bath:
Stall Shower
Interior Features
Square Foot:
n/a
Year Renovated:
2010
Basement:
Yes - Finished-Partially, Full, Walkout
Full Baths:
4
Half Baths:
1
Appliances:
Carbon Monoxide Detector, Cooktop - Electric, Dishwasher, Dryer, Wall Oven(s) - Electric, Washer
Flooring:
Laminate, Tile, Wood
Fireplaces:
1
Fireplace:
Great Room, Wood Burning
Interior:
CODetect,CeilCath,FireExtg,CeilHigh,Skylight,SmokeDet,StallShw,StallTub,WlkInCls
Exterior Features
Garage Space:
2-Car
Garage:
Attached,DoorOpnr,InEntrnc,Tandem
Driveway:
Blacktop
Roof:
Asphalt Shingle, Built-Up
Exterior:
Cinder Block
Swimming Pool:
Yes
Pool:
Above Ground
Utilities
Heating System:
Baseboard - Hotwater, Multi-Zone
Heating Source:
Oil Tank Above Ground - Inside
Cooling:
2 Units, Central Air
Water Heater:
From Furnace
Water:
Well
Sewer:
Septic 4 Bedroom Town Verified
Services:
Cable TV Available, Garbage Included
Lot Features
Acres:
11.86
Lot Dimensions:
n/a
Lot Features:
Level Lot, Open Lot, Skyline View
School Information
Elementary:
BLAIRSTOWN
Middle:
NO. WARREN
High School:
NO. WARREN
Community Information
County:
Warren
Town:
Blairstown Twp.
Neighborhood:
n/a
Application Fee:
n/a
Association Fee:
n/a
Fee Includes:
n/a
Amenities:
Pool-Outdoor
Pets:
Yes
Financial Considerations
List Price:
$895,000
Tax Amount:
$16,156
Land Assessment:
$111,900
Build. Assessment:
$409,100
Total Assessment:
$521,000
Tax Rate:
3.10
Tax Year:
2025
Ownership Type:
Fee Simple
Listing Information
MLS ID:
3990902
List Date:
10-02-2025
Days On Market:
0
Listing Broker:
C-21 CHRISTEL REALTY
Listing Agent:


















































Request More Information
Shawn and Diane Fox
RE/MAX American Dream
3108 Route 10 West
Denville, NJ 07834
Call: (973) 277-7853
Web: MorrisCountyLiving.com

