1159 Kipling Rd
Elizabeth City, NJ 07208
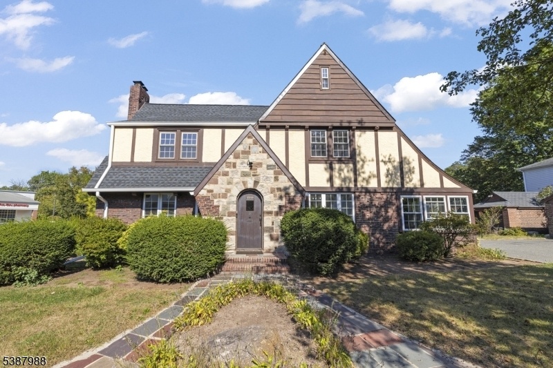
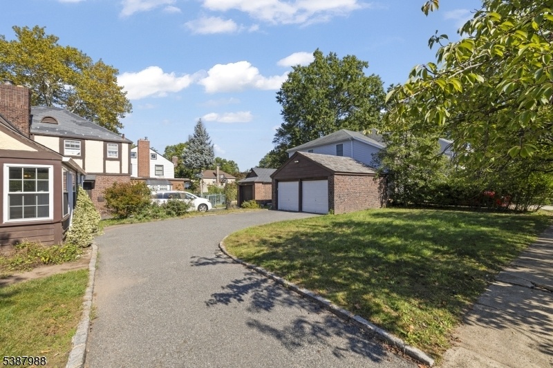
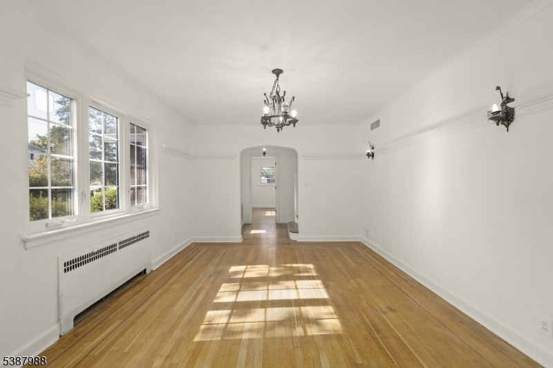
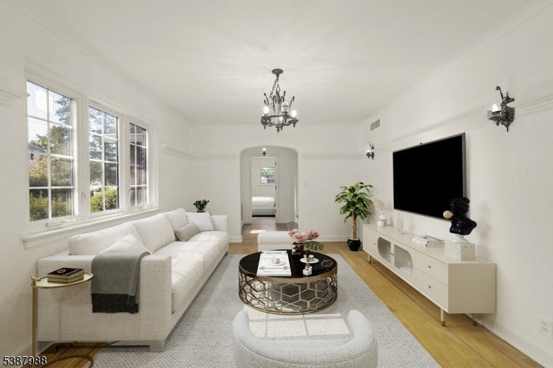
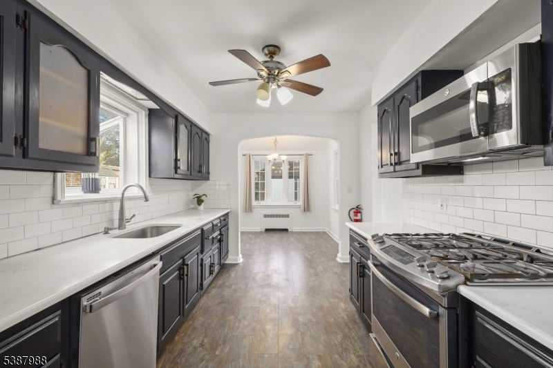
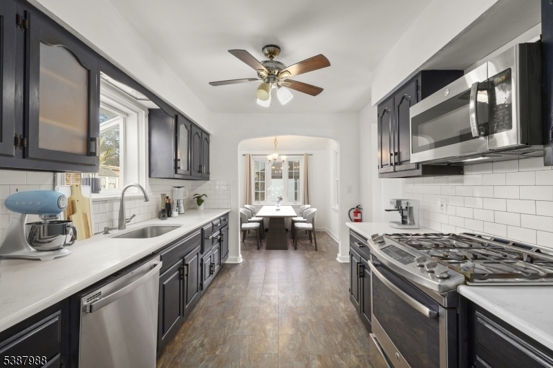
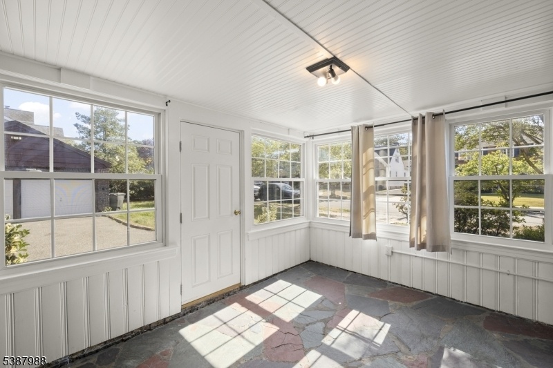
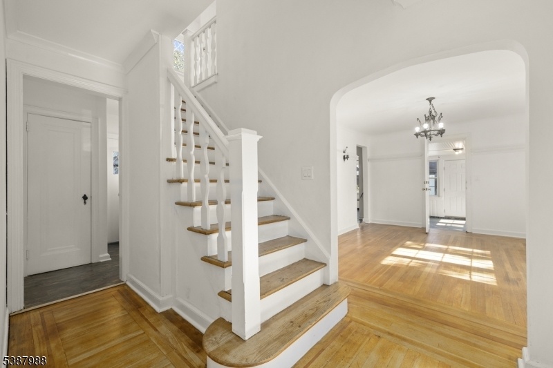
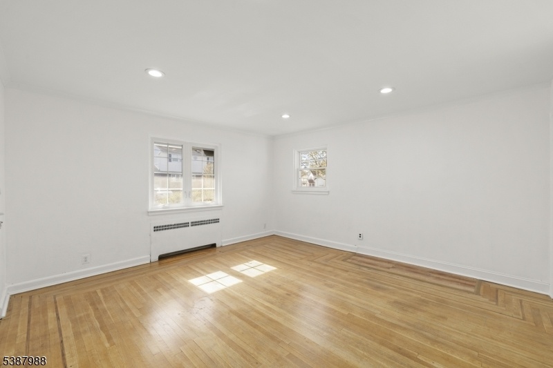
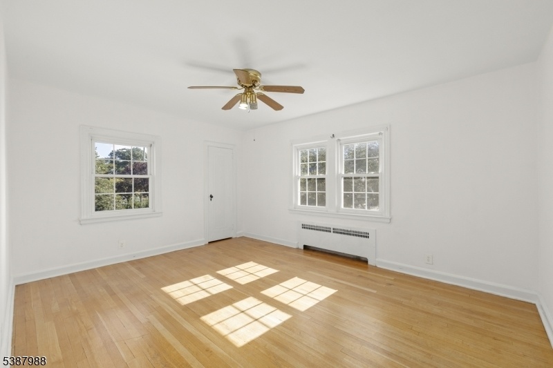
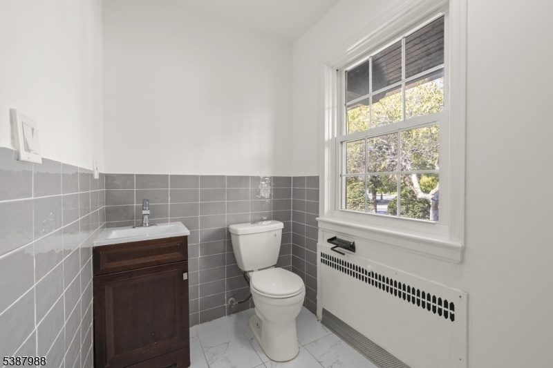
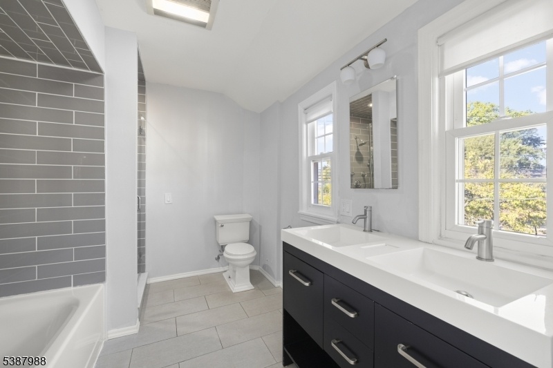
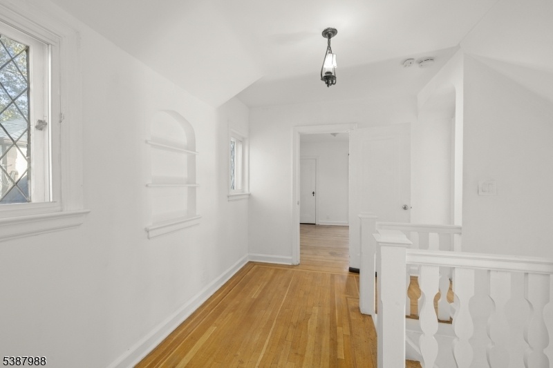
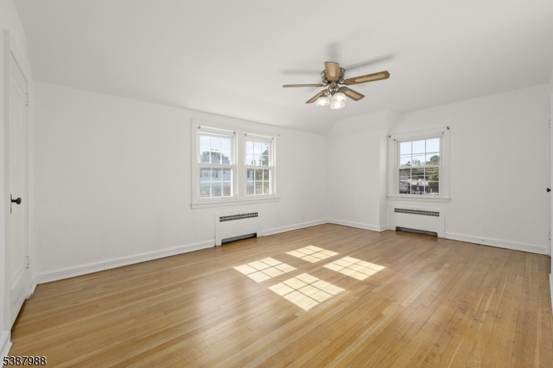
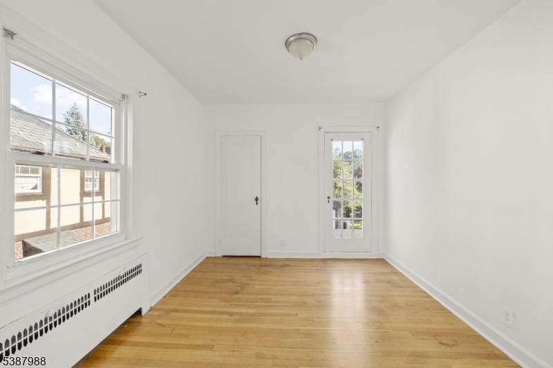
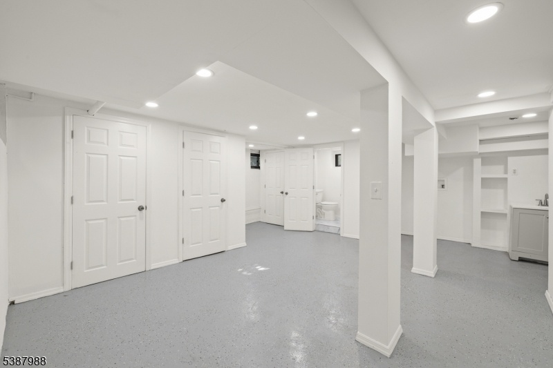
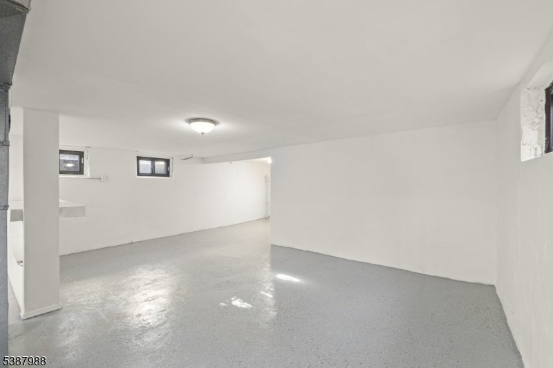
Price: $635,000
GSMLS: 3990906Type: Single Family
Style: Tudor
Beds: 4
Baths: 2 Full & 2 Half
Garage: 2-Car
Year Built: 1935
Acres: 0.00
Property Tax: $13,798
Description
Welcome To This Stunning, One-of-a-kind Tudor-style Home Situated On A Desirable Corner Lot In The Sought-after Upper Elmora Hills Section Of Elizabeth. This Beautifully Maintained Residence Offers 4 Bedrooms, 2 Full And 2 Half Bathrooms, And A 2-car Garage. Inside, You'll Find Hardwood Floors And Cedar-lined Closets, Adding Warmth And Character. The Main Level Features A Spacious Primary Suite With A Brand-new Bathroom, A Generous Living Room, A Convenient Half Bath, And A Kitchen With A Separate Eating Area. Enjoy The Bright 3-seasons Room With Walk-out Access To The Yard Perfect For Relaxing Or Entertaining Year-round. Upstairs Includes Three Generous Sized Bedrooms, A Full Bathroom, And Access To A Private Terrace. The Partially Finished Basement Adds Valuable Living Space With A Recreation Area, Laundry Room, And Additional Half Bath. Recent Upgrade Include A New Roof For Added Peace Of Mind. The Property Offers Plenty Of Street Parking, A 4-car Driveway, And A Large Yard Ideal For Entertaining Or Relaxing Outdoors. This Home Is Located Approximately One Mile From The Union Train Station, With Easy Access To Major Highways, And Shopping. Boarder Line Of Roselle Park And Elizabeth
Rooms Sizes
Kitchen:
First
Dining Room:
First
Living Room:
First
Family Room:
n/a
Den:
n/a
Bedroom 1:
Second
Bedroom 2:
Second
Bedroom 3:
Second
Bedroom 4:
n/a
Room Levels
Basement:
Bath(s) Other, Laundry Room, Utility Room
Ground:
n/a
Level 1:
Bath(s) Other, Breakfast Room, Dining Room, Kitchen, Living Room, Powder Room
Level 2:
3 Bedrooms, Bath Main
Level 3:
n/a
Level Other:
n/a
Room Features
Kitchen:
Eat-In Kitchen
Dining Room:
Formal Dining Room
Master Bedroom:
n/a
Bath:
Stall Shower And Tub
Interior Features
Square Foot:
n/a
Year Renovated:
n/a
Basement:
Yes - Finished-Partially
Full Baths:
2
Half Baths:
2
Appliances:
Dishwasher, Microwave Oven, Refrigerator, Sump Pump
Flooring:
Wood
Fireplaces:
No
Fireplace:
n/a
Interior:
Carbon Monoxide Detector, Smoke Detector
Exterior Features
Garage Space:
2-Car
Garage:
Detached Garage
Driveway:
Blacktop
Roof:
Slate
Exterior:
Stucco
Swimming Pool:
No
Pool:
n/a
Utilities
Heating System:
1 Unit, Radiators - Steam
Heating Source:
Gas-Natural
Cooling:
1 Unit, Central Air
Water Heater:
Gas
Water:
Public Water
Sewer:
Public Sewer
Services:
Cable TV, Cable TV Available, Garbage Included
Lot Features
Acres:
0.00
Lot Dimensions:
51.58X141.02 X IRR
Lot Features:
Corner, Level Lot
School Information
Elementary:
n/a
Middle:
n/a
High School:
V. Mravlag
Community Information
County:
Union
Town:
Elizabeth City
Neighborhood:
Upper Elmora Hills
Application Fee:
n/a
Association Fee:
n/a
Fee Includes:
n/a
Amenities:
n/a
Pets:
n/a
Financial Considerations
List Price:
$635,000
Tax Amount:
$13,798
Land Assessment:
$243,600
Build. Assessment:
$282,200
Total Assessment:
$525,800
Tax Rate:
1.92
Tax Year:
2024
Ownership Type:
Fee Simple
Listing Information
MLS ID:
3990906
List Date:
10-06-2025
Days On Market:
0
Listing Broker:
WEICHERT REALTORS
Listing Agent:

















Request More Information
Shawn and Diane Fox
RE/MAX American Dream
3108 Route 10 West
Denville, NJ 07834
Call: (973) 277-7853
Web: MorrisCountyLiving.com

