424 Highland Ave
Passaic City, NJ 07055
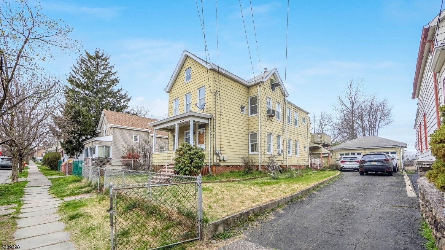
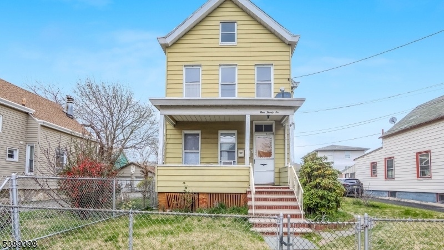
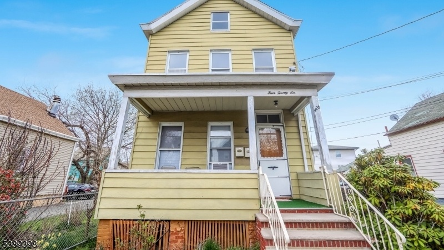
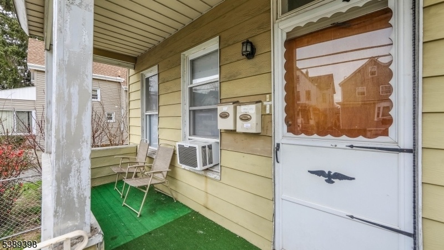
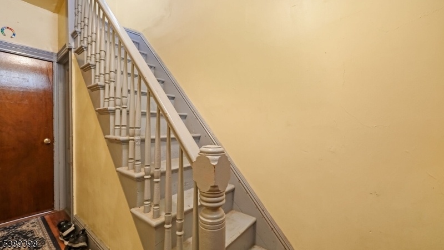
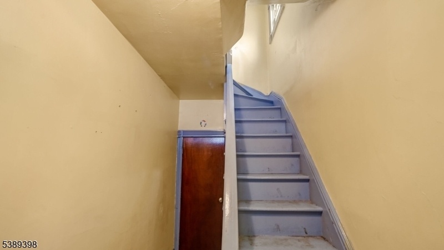
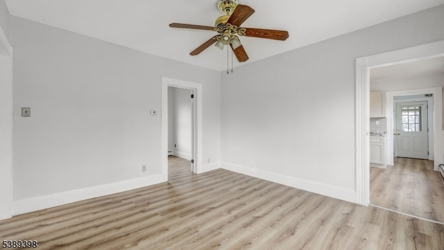
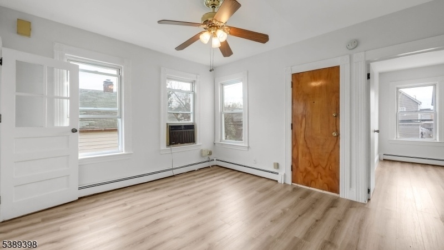
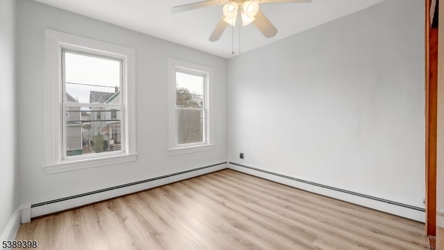
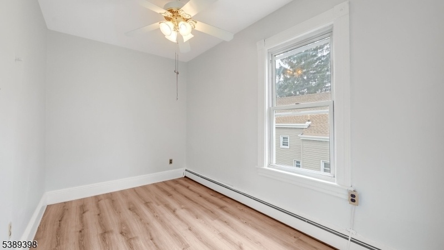
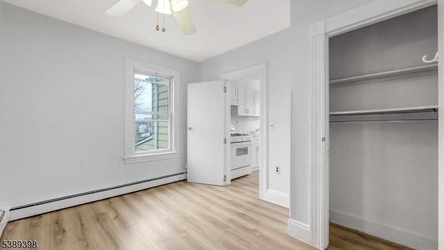
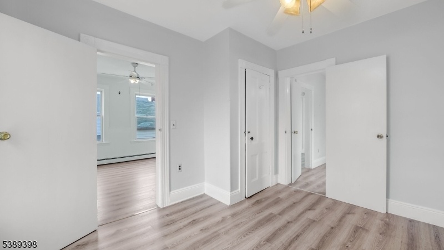
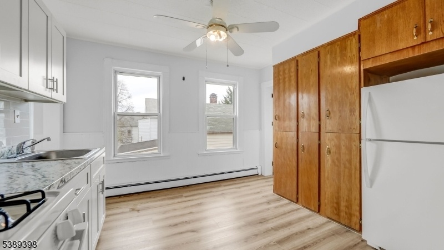
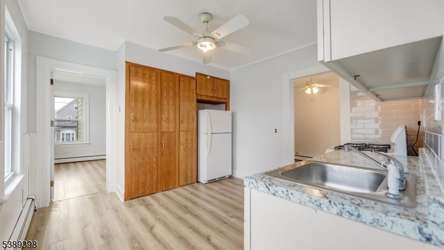
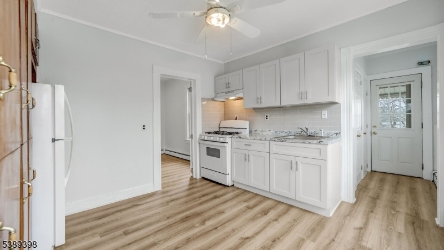
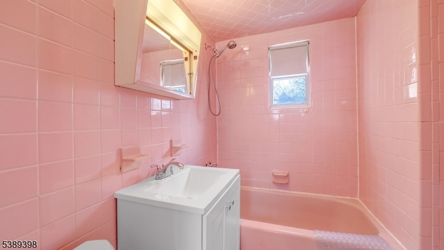
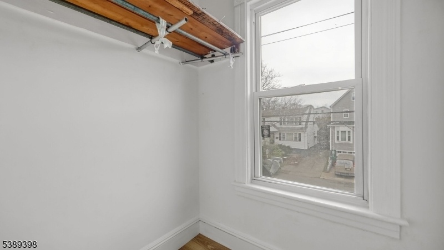
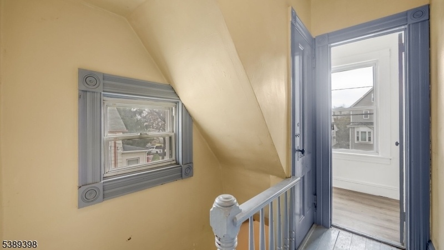
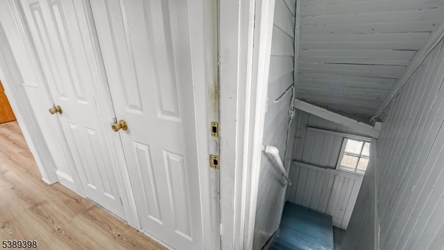
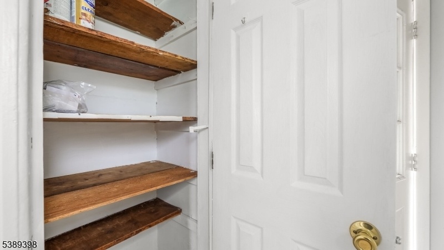
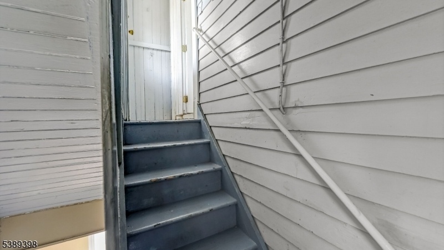
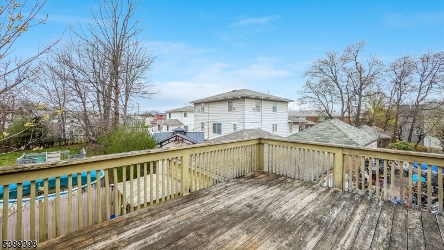
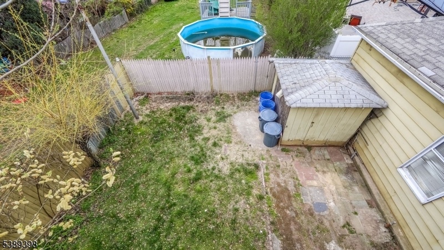
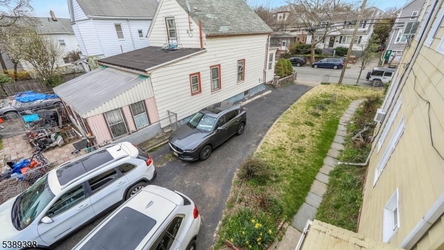
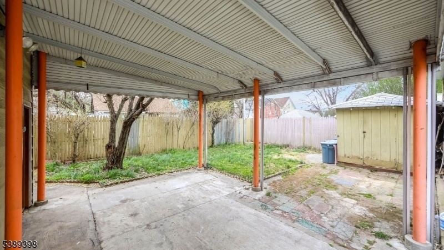
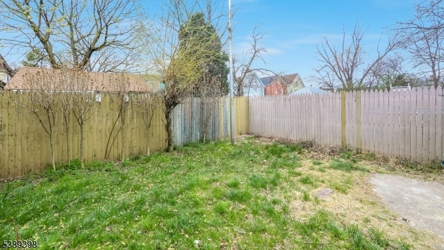
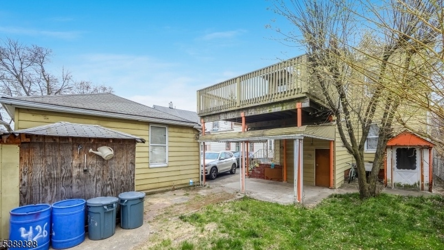
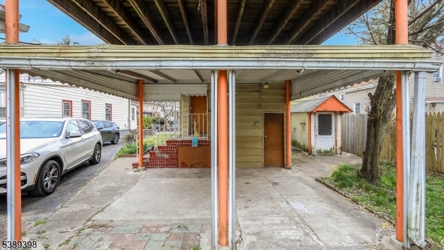
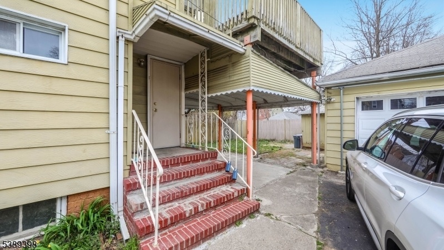
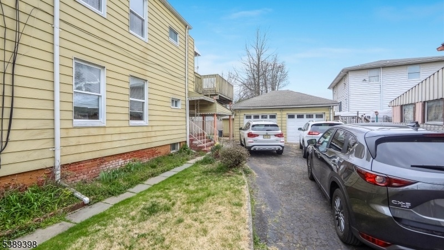
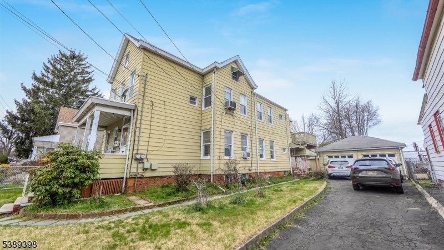
Price: $689,000
GSMLS: 3990918Type: Multi-Family
Style: 2-Two Story
Total Units: 2
Beds: 4
Baths: 2 Full
Garage: 2-Car
Year Built: 1930
Acres: 0.12
Property Tax: $10,761
Description
Welcome To This Excellent Opportunity To Own This 2-family Home Centrally Located & On The Border Of Clifton. First Floor Unit Offers 2 Bedrooms, Full Bath, Living Rm & Eik. Second Floor Features 2 Bedrooms & Bonus Room/den/office, Full Bath, Eat-in-kitchen, Living Rm, Newer Floors Throughout & Private Deck. Walk-up Attic Has Upside Potential To Be Finished And Attach To Second Floor. Full Unfinished Walk-out Basement For Ample Storage & Laundry. The Home Has Multiple Entrances Allowing For Flexible Layout Options. For Your Convenience A 2-car Garage, A Driveway That Fits Up To 6 Cars, Fully Fenced In Property With A Back Yard To Relax Or Entertain. Conveniently Located Near Public Transportation, Major Highways, Schools, & Shopping, This Property Is In A High-demand Rental Market, Making It An Ideal Attractive Asset For Both Investors And Owner Occupants Alike With Some Tlc You May Custom It To Your Needs. There Is Also A Storage Unit Under The Deck. Please Note: Second Floor Unit Just Became Vacant Oct 1st With A Rental Income Of $2350 & First Floor Unit Is Under Market Value. Home & Appliances Will Be Sold As Is With No Known Issues. House Number Is 426 All Interior Photos Are From 2nd Floor Unit
General Info
Style:
2-Two Story
SqFt Building:
1,904
Total Rooms:
10
Basement:
Yes - Full, Unfinished, Walkout
Interior:
Blinds, Carbon Monoxide Detector, Fire Extinguisher, Smoke Detector
Roof:
Asphalt Shingle
Exterior:
Aluminum Siding
Lot Size:
50X104
Lot Desc:
Level Lot
Parking
Garage Capacity:
2-Car
Description:
Detached Garage, Garage Door Opener
Parking:
Blacktop, Fencing
Spaces Available:
6
Unit 1
Bedrooms:
2
Bathrooms:
1
Total Rooms:
4
Room Description:
Bedrooms, Eat-In Kitchen, Kitchen, Living Room
Levels:
1
Square Foot:
n/a
Fireplaces:
n/a
Appliances:
CarbMDet,CeilFan,CookGas,KitExhFn,RgOvGas,Refrig,SmokeDet
Utilities:
Owner Pays Water, Tenant Pays Electric, Tenant Pays Gas, Tenant Pays Heat
Handicap:
No
Unit 2
Bedrooms:
2
Bathrooms:
1
Total Rooms:
5
Room Description:
Bedrooms, Den, Eat-In Kitchen, Living Room, Pantry, Porch
Levels:
1
Square Foot:
n/a
Fireplaces:
n/a
Appliances:
CarbMDet,CeilFan,CookGas,RgOvGas,Refrig,SmokeDet
Utilities:
Owner Pays Water, Tenant Pays Electric, Tenant Pays Gas, Tenant Pays Heat
Handicap:
No
Unit 3
Bedrooms:
n/a
Bathrooms:
n/a
Total Rooms:
n/a
Room Description:
n/a
Levels:
n/a
Square Foot:
n/a
Fireplaces:
n/a
Appliances:
n/a
Utilities:
n/a
Handicap:
n/a
Unit 4
Bedrooms:
n/a
Bathrooms:
n/a
Total Rooms:
n/a
Room Description:
n/a
Levels:
n/a
Square Foot:
n/a
Fireplaces:
n/a
Appliances:
n/a
Utilities:
n/a
Handicap:
n/a
Utilities
Heating:
2 Units, Baseboard - Hotwater
Heating Fuel:
Gas-Natural
Cooling:
2 Units, Window A/C(s)
Water Heater:
Gas
Water:
Public Water
Sewer:
Public Available
Utilities:
All Underground
Services:
Garbage Included
School Information
Elementary:
n/a
Middle:
n/a
High School:
n/a
Community Information
County:
Passaic
Town:
Passaic City
Neighborhood:
n/a
Financial Considerations
List Price:
$689,000
Tax Amount:
$10,761
Land Assessment:
$75,700
Build. Assessment:
$185,300
Total Assessment:
$261,000
Tax Rate:
4.12
Tax Year:
2024
Listing Information
MLS ID:
3990918
List Date:
10-06-2025
Days On Market:
2
Listing Broker:
CHRISTIE'S INT. REAL ESTATE GROUP
Listing Agent:































Request More Information
Shawn and Diane Fox
RE/MAX American Dream
3108 Route 10 West
Denville, NJ 07834
Call: (973) 277-7853
Web: MorrisCountyLiving.com

