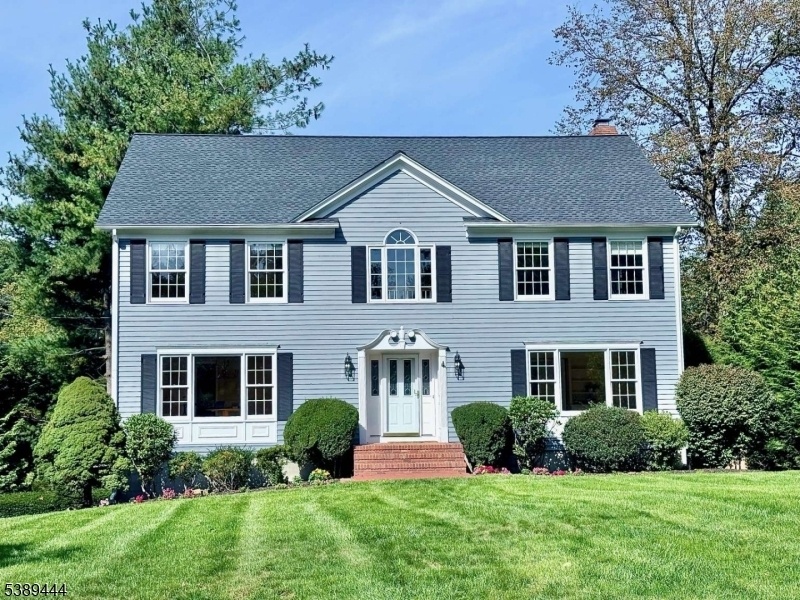21 Beechwood Dr
Morris Twp, NJ 07960




Price: $1,245,000
GSMLS: 3990946Type: Single Family
Style: Colonial
Beds: 4
Baths: 2 Full & 2 Half
Garage: 3-Car
Year Built: 1991
Acres: 0.37
Property Tax: $16,136
Description
Coming Soon - Showings Begin Oct 11. Newly Remodeled By Morris Interiors! This 4-bed, 2.2-bath Center Hall Colonial (built 1991) Sits On A Quiet Street Minutes From Morristown And Convent Train Station (50 Min To Penn Station). Located With Easy Access To I287, 24 To Newark Airport. It Offers Bright, Open Spaces, Hardwood Floors, And The Latest Smart-home Conveniences. The Expansive Designer Kitchen Features A Marble Tile Backsplash, White Countertops, Solid Wood Cabinetry, New Thermador Masterpiece Gas Cooktop, Sub-zero Refrigerator, Bosch 800 Dishwasher, Kitchen-aid Double Wall Ovens, And A Touch On/off Faucet. All New, The Vaulted Primary Bath Impresses With A 9-ft Double Vanity Topped With Natural Stone, A His/her Dual Shower With Digital Voice-controlled Valves, A Smart Bidet Toilet, Mosaic Marble Flooring, And A Voice/app-controlled Heater Make Your Morning Routine Toasty Automatically Or While Lying In Bed. The Completely New Hall Bath Boasts A Double Vanity, Marble Flooring, Granite Counter, And Smart Bidet Toilet. Additional Highlights: Brand-new Gaf Roof (july 2025) With Transferable 50-year Gold Warranty, 3-car Garage, 3-season Room With Skylights, Ecobee Smart Thermostats Controlling Each Floor, And A Finished Basement With Natural Light Streaming Through A Picture Window. 5-min Walk To Ginty Pool And Pickleball Courts. This Home Has Been Fully Refreshed And Is Ready For You To Move In. Enjoy Modern And Elegant Comfort In A Prime Morristown Location.
Rooms Sizes
Kitchen:
First
Dining Room:
First
Living Room:
First
Family Room:
First
Den:
First
Bedroom 1:
Second
Bedroom 2:
Second
Bedroom 3:
Second
Bedroom 4:
Second
Room Levels
Basement:
BathOthr,GarEnter,Leisure
Ground:
n/a
Level 1:
Breakfst,DiningRm,FamilyRm,Foyer,Kitchen,Laundry,LivingRm,OutEntrn,Screened
Level 2:
4 Or More Bedrooms, Bath Main, Bath(s) Other
Level 3:
Attic
Level Other:
n/a
Room Features
Kitchen:
Breakfast Bar, Pantry, Separate Dining Area
Dining Room:
Formal Dining Room
Master Bedroom:
Full Bath, Walk-In Closet
Bath:
Bidet, Stall Shower
Interior Features
Square Foot:
3,550
Year Renovated:
n/a
Basement:
Yes - Finished
Full Baths:
2
Half Baths:
2
Appliances:
Carbon Monoxide Detector, Cooktop - Gas, Dishwasher, Dryer, Kitchen Exhaust Fan, Refrigerator, Self Cleaning Oven, Wall Oven(s) - Gas, Water Softener-Own
Flooring:
Marble, Wood
Fireplaces:
1
Fireplace:
Family Room
Interior:
BarDry,Bidet,Blinds,CODetect,SmokeDet,StallShw,TubShowr,WlkInCls
Exterior Features
Garage Space:
3-Car
Garage:
Attached Garage, Built-In Garage
Driveway:
1 Car Width, 2 Car Width, Blacktop, Driveway-Exclusive
Roof:
Composition Shingle
Exterior:
CedarSid
Swimming Pool:
No
Pool:
n/a
Utilities
Heating System:
1 Unit
Heating Source:
Gas-Natural
Cooling:
1 Unit, Central Air
Water Heater:
Gas
Water:
Public Water
Sewer:
Public Sewer
Services:
n/a
Lot Features
Acres:
0.37
Lot Dimensions:
n/a
Lot Features:
n/a
School Information
Elementary:
Woodland School (K-2)
Middle:
Frelinghuysen Middle School (6-8)
High School:
Morristown High School (9-12)
Community Information
County:
Morris
Town:
Morris Twp.
Neighborhood:
Morristown
Application Fee:
n/a
Association Fee:
n/a
Fee Includes:
n/a
Amenities:
n/a
Pets:
Yes
Financial Considerations
List Price:
$1,245,000
Tax Amount:
$16,136
Land Assessment:
$338,500
Build. Assessment:
$467,500
Total Assessment:
$806,000
Tax Rate:
2.00
Tax Year:
2024
Ownership Type:
Fee Simple
Listing Information
MLS ID:
3990946
List Date:
10-06-2025
Days On Market:
0
Listing Broker:
REALMART REALTY
Listing Agent:




Request More Information
Shawn and Diane Fox
RE/MAX American Dream
3108 Route 10 West
Denville, NJ 07834
Call: (973) 277-7853
Web: MorrisCountyLiving.com




