12 Celtic Way
Parsippany-Troy Hills Twp, NJ 07054
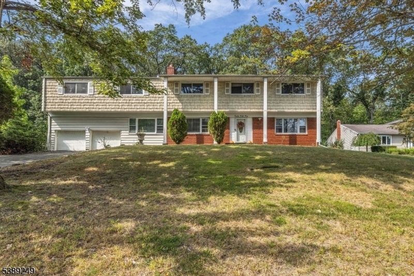
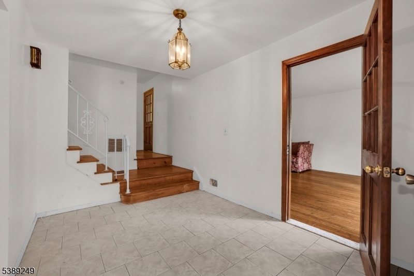
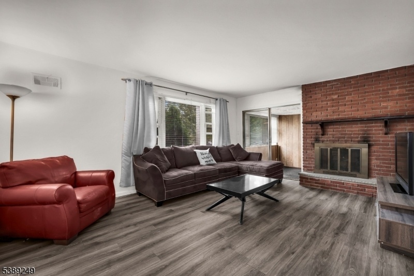
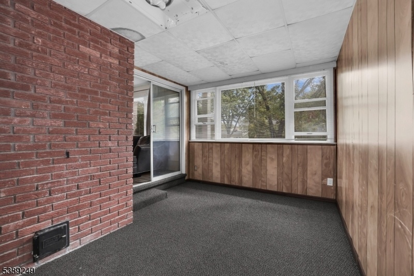
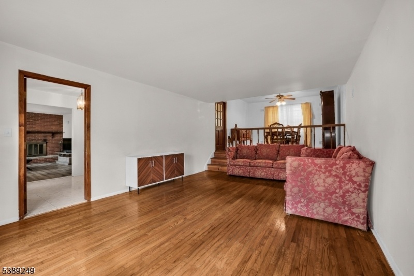
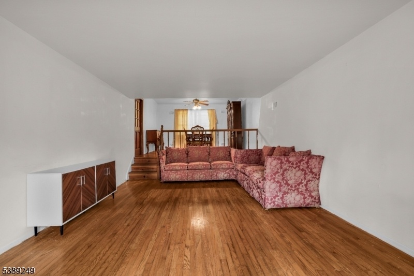
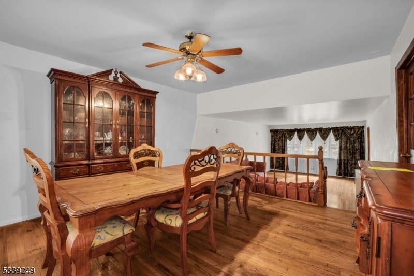
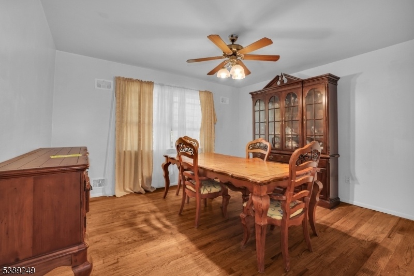
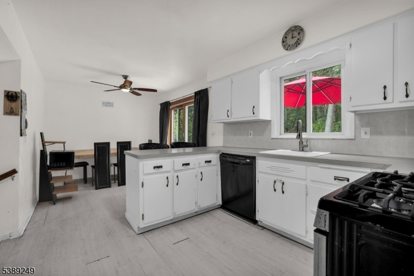
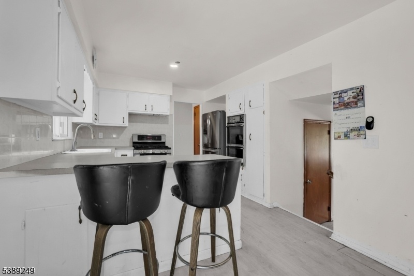
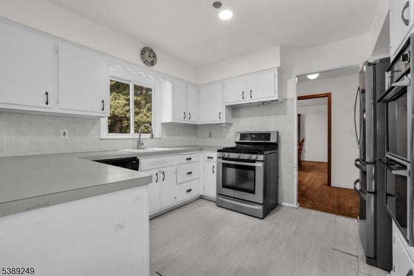
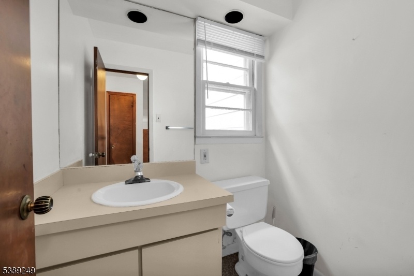
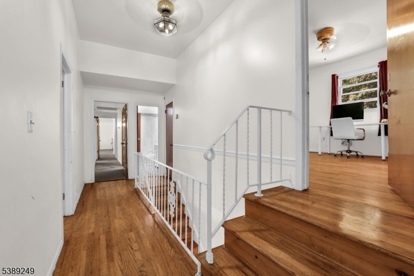
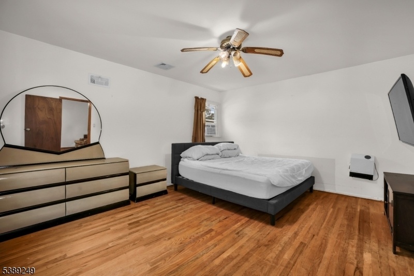
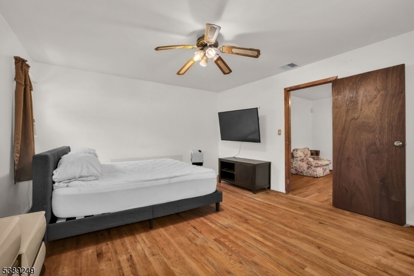
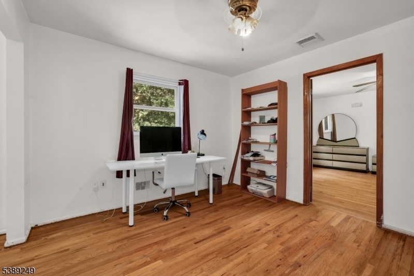
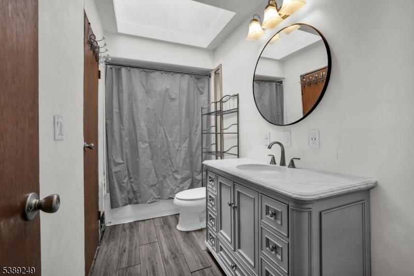
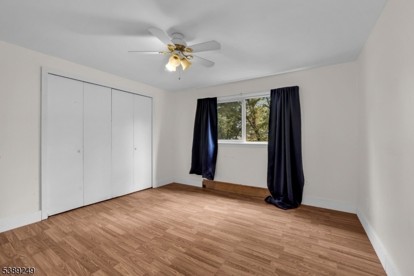
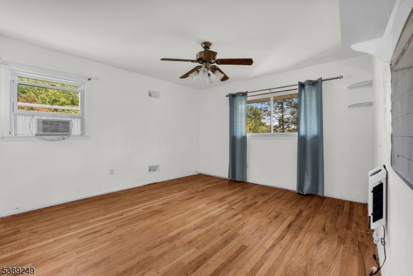
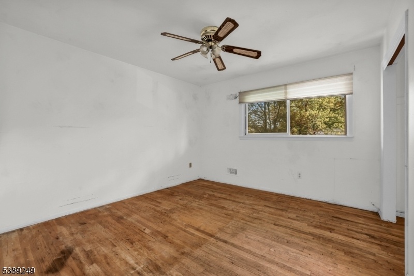
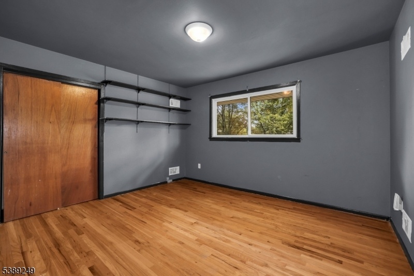
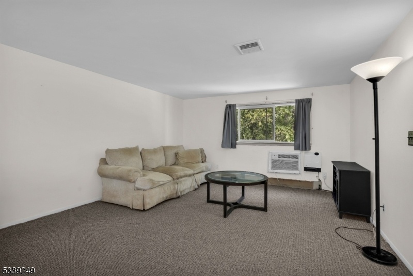
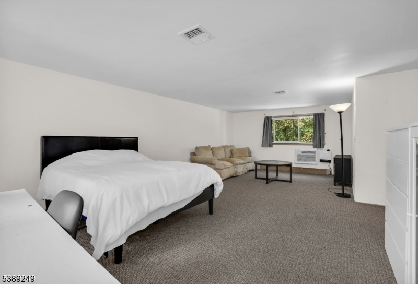
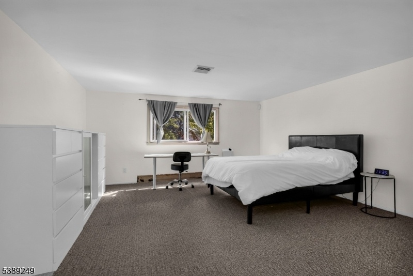
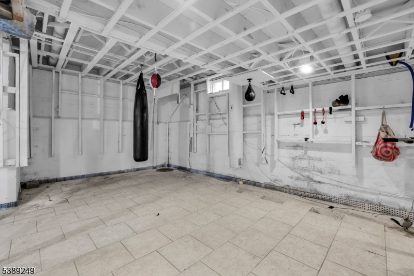
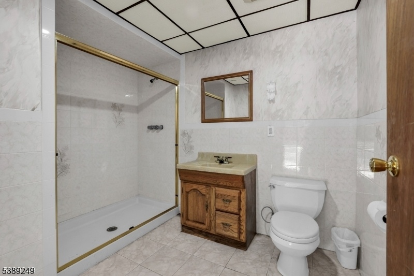
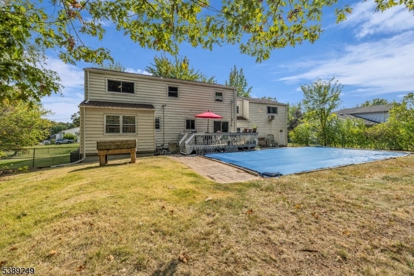
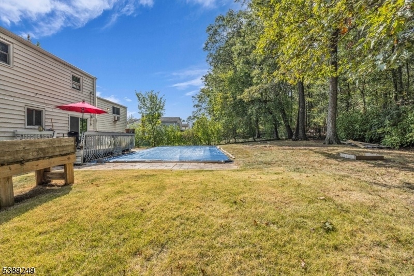
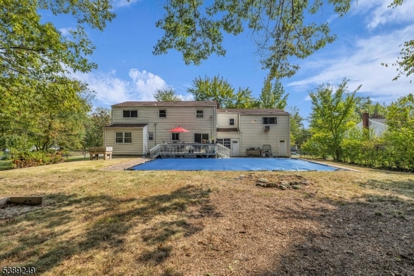
Price: $699,000
GSMLS: 3991011Type: Single Family
Style: Colonial
Beds: 6
Baths: 4 Full & 1 Half
Garage: 1-Car
Year Built: 1965
Acres: 0.34
Property Tax: $16,569
Description
Welcome To This Expansive 3,800+ Sq Ft Colonial Located In The Highly Desirable Druid Hill Section Of Parsippany! With 6 Bedrooms And 5 Bathrooms, This Spacious Home Offers Tremendous Potential With An Abundant Footprint. The Main Level Features A Welcoming Foyer, Formal Living Room, Family Room With Fireplace, And A Laundry Room. A Charming Additional Room Is Tucked Behind The Fireplace And Flooded With Natural Light Through Sliding Glass Doors, Perfect For A Reading Nook, Office, Or Creative Studio. Step Up To The Formal Dining Room, Powder Room, And A Large Eat-in Kitchen With Sliders Leading To The Deck And Backyard. Upstairs, You'll Find Six Generously Sized Bedrooms, Including Two Primary Suites That Offer Comfort, Privacy, And Flexibility. The Full-size Basement Provides Ample Storage And Endless Possibilities For Finishing. Set On A .34-acre Fenced Lot Backing To Serene Woods, The Backyard Offers Peace And Privacy, Plus A Bonus Pool House With A Full Bath, Presenting Exciting Potential To Restore The Pool And Create The Ultimate Outdoor Retreat. Home Is Being Sold Strictly As-is A Rare Blank Canvas For Buyers With Vision To Renovate And Make It Their Own. Ideally Located Near Top-rated Schools, Parks, Shopping, Dining, And Major Highways With Easy Nyc Commute Access. Don't Miss Out On This Rare Chance To Own In Such A Desirable Location!
Rooms Sizes
Kitchen:
Second
Dining Room:
n/a
Living Room:
First
Family Room:
n/a
Den:
n/a
Bedroom 1:
n/a
Bedroom 2:
n/a
Bedroom 3:
n/a
Bedroom 4:
n/a
Room Levels
Basement:
n/a
Ground:
FamilyRm,GarEnter,InsdEntr,Laundry,LivingRm,Office
Level 1:
Dining Room, Kitchen, Pantry
Level 2:
4 Or More Bedrooms
Level 3:
n/a
Level Other:
n/a
Room Features
Kitchen:
Eat-In Kitchen
Dining Room:
Formal Dining Room
Master Bedroom:
n/a
Bath:
n/a
Interior Features
Square Foot:
n/a
Year Renovated:
n/a
Basement:
Yes - Full, Unfinished
Full Baths:
4
Half Baths:
1
Appliances:
Dishwasher, Refrigerator, Wall Oven(s) - Gas
Flooring:
Carpeting, Wood
Fireplaces:
1
Fireplace:
Living Room, Wood Burning
Interior:
n/a
Exterior Features
Garage Space:
1-Car
Garage:
Attached Garage
Driveway:
2 Car Width, Blacktop
Roof:
Asphalt Shingle
Exterior:
Brick, Vinyl Siding
Swimming Pool:
Yes
Pool:
In-Ground Pool
Utilities
Heating System:
Forced Hot Air
Heating Source:
Gas-Natural
Cooling:
Central Air
Water Heater:
n/a
Water:
Public Water
Sewer:
Public Sewer
Services:
n/a
Lot Features
Acres:
0.34
Lot Dimensions:
n/a
Lot Features:
Wooded Lot
School Information
Elementary:
Northvail Elementary School (K-5)
Middle:
Central Middle School (6-8)
High School:
Parsippany High School (9-12)
Community Information
County:
Morris
Town:
Parsippany-Troy Hills Twp.
Neighborhood:
Druid Hill
Application Fee:
n/a
Association Fee:
n/a
Fee Includes:
n/a
Amenities:
n/a
Pets:
n/a
Financial Considerations
List Price:
$699,000
Tax Amount:
$16,569
Land Assessment:
$218,200
Build. Assessment:
$267,700
Total Assessment:
$485,900
Tax Rate:
3.38
Tax Year:
2024
Ownership Type:
Fee Simple
Listing Information
MLS ID:
3991011
List Date:
10-06-2025
Days On Market:
0
Listing Broker:
REAL
Listing Agent:





























Request More Information
Shawn and Diane Fox
RE/MAX American Dream
3108 Route 10 West
Denville, NJ 07834
Call: (973) 277-7853
Web: MorrisCountyLiving.com




