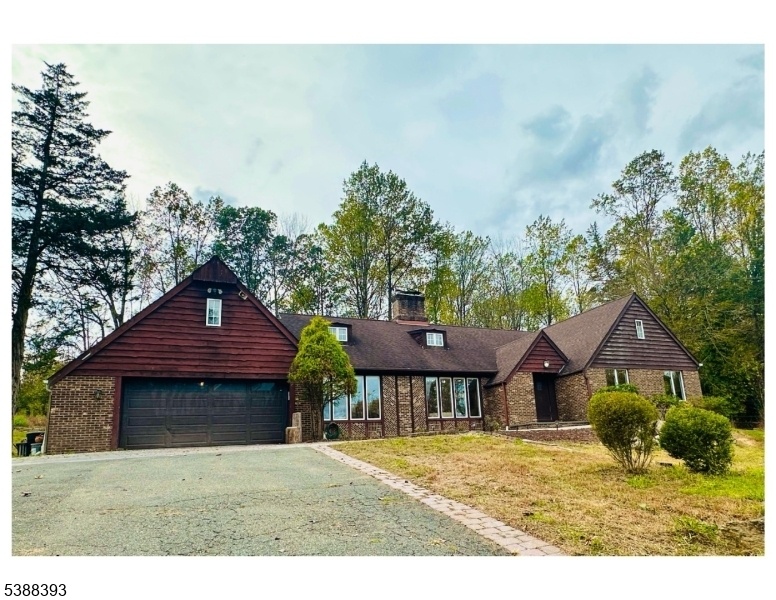73 Wolfs Corner Rd
Green Twp, NJ 07860

Price: $769,900
GSMLS: 3991066Type: Single Family
Style: Ranch
Beds: 4
Baths: 3 Full & 1 Half
Garage: 2-Car
Year Built: 1987
Acres: 6.58
Property Tax: $14,805
Description
Welcome To Your Private Hideaway! Nestled On Over 6 Acres With A Serene Pond, This Fully Renovated Home Offers The Perfect Blend Of Elegance, Comfort, And Modern Living.step Inside To A Custom Italian-designed Kitchen With One-of-a-kind Cabinetry, Calacatta Quartz Countertops And Backsplash, And All Brand-new Appliances. Entertain With Ease In The Open Living Spaces Featuring New White Oak Hardwood And Tile Flooring, A Stunning Porcelain-finished Living Room Fireplace, And A Second Working Fireplace, Offering Warmth And Charm Throughout.every Detail Has Been Thoughtfully Upgraded, Including A Central Vacuum System, New Central Air, And Hot Forced-air Units For Year-round Comfort. Step Outside To Your Sparkling In-ground Pool, Surrounded By Nature And Complete Privacy.this Property Is More Than A Home It's A Lifestyle. With Its Tranquil Pond, Expansive Acreage, And Exquisite Renovations, This Move-in Ready Hideaway Is A Rare Opportunity To Own Your Own Piece Of Luxury And Peace.
Rooms Sizes
Kitchen:
20x13 First
Dining Room:
13x12 First
Living Room:
20x13 First
Family Room:
18x13 First
Den:
9x13 Basement
Bedroom 1:
23x15 First
Bedroom 2:
13x12 First
Bedroom 3:
11x12 First
Bedroom 4:
22x10 Basement
Room Levels
Basement:
1Bedroom,BathOthr,Exercise,GameRoom,RecRoom
Ground:
n/a
Level 1:
3Bedroom,BathMain,BathOthr,DiningRm,FamilyRm,Foyer,GarEnter,Kitchen,Laundry,LivDinRm,Office
Level 2:
Attic
Level 3:
n/a
Level Other:
n/a
Room Features
Kitchen:
Separate Dining Area
Dining Room:
n/a
Master Bedroom:
1st Floor, Full Bath, Walk-In Closet
Bath:
Bidet, Hot Tub, Stall Shower
Interior Features
Square Foot:
n/a
Year Renovated:
2025
Basement:
Yes - Finished, Full
Full Baths:
3
Half Baths:
1
Appliances:
Carbon Monoxide Detector, Central Vacuum, Cooktop - Induction, Dishwasher, Dryer, Freezer-Freestanding, Hot Tub, Kitchen Exhaust Fan, Microwave Oven, Refrigerator, Sump Pump, Washer
Flooring:
Tile, Wood
Fireplaces:
2
Fireplace:
Family Room, Living Room
Interior:
Bidet,CODetect,AlrmFire,HotTub,SmokeDet,StallShw,WlkInCls
Exterior Features
Garage Space:
2-Car
Garage:
Attached,InEntrnc
Driveway:
2 Car Width, Additional Parking, Paver Block
Roof:
Asphalt Shingle
Exterior:
Aluminum Siding, Brick, Wood
Swimming Pool:
Yes
Pool:
In-Ground Pool
Utilities
Heating System:
1 Unit, Forced Hot Air
Heating Source:
Gas-Propane Leased
Cooling:
1 Unit, Central Air
Water Heater:
Gas
Water:
Well
Sewer:
Septic
Services:
n/a
Lot Features
Acres:
6.58
Lot Dimensions:
n/a
Lot Features:
Pond On Lot
School Information
Elementary:
GREEN HLS
Middle:
GREEN HLS
High School:
GREEN HLS
Community Information
County:
Sussex
Town:
Green Twp.
Neighborhood:
n/a
Application Fee:
n/a
Association Fee:
n/a
Fee Includes:
n/a
Amenities:
n/a
Pets:
n/a
Financial Considerations
List Price:
$769,900
Tax Amount:
$14,805
Land Assessment:
$134,700
Build. Assessment:
$484,200
Total Assessment:
$618,900
Tax Rate:
3.89
Tax Year:
2024
Ownership Type:
Fee Simple
Listing Information
MLS ID:
3991066
List Date:
10-07-2025
Days On Market:
0
Listing Broker:
REALTY EXECUTIVES EXCEPTIONAL
Listing Agent:

Request More Information
Shawn and Diane Fox
RE/MAX American Dream
3108 Route 10 West
Denville, NJ 07834
Call: (973) 277-7853
Web: MorrisCountyLiving.com

