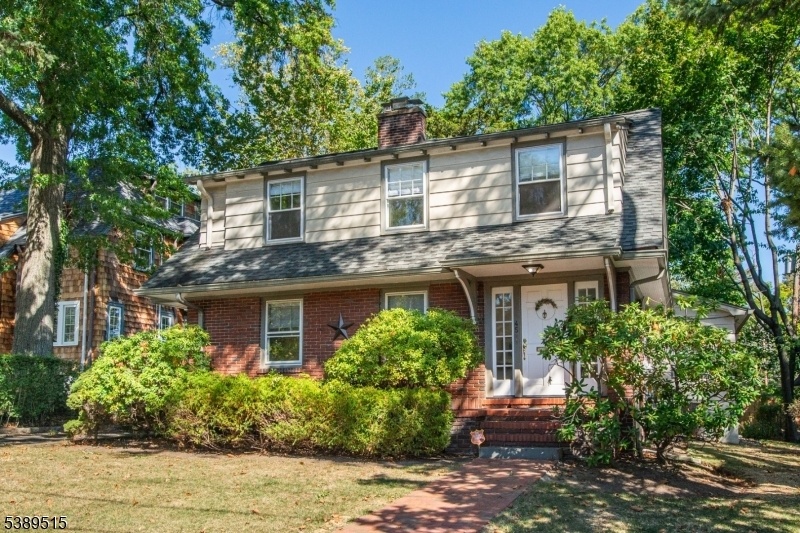45 Godfrey Rd
Montclair Twp, NJ 07043


































Price: $879,000
GSMLS: 3991067Type: Single Family
Style: Colonial
Beds: 4
Baths: 1 Full & 1 Half
Garage: 2-Car
Year Built: 1921
Acres: 0.00
Property Tax: $20,795
Description
This 4-bedroom, 1.5-bath House Sits Smack In The Middle Of Montclair, Basically Equidistant From All Your Favorite Spots. Coffee, Parks, Restaurants, Trains; They're All A Quick Stroll. Inside, You've Got A Comfy Living Room, A Formal Dining Room, A Family Room For Lounging And The Kitchen Right Where In The Middle Of It All. There's Even A Powder Room On The First Floor, Because Running Upstairs During A Dinner Party Is Never The Move. Upstairs Are Three Bedrooms And The Main Bath, Plus A Smaller Room That Works Perfectly As A Nursery Or A Home Office, Whatever Your Vibe. Downstairs, The Basement's Got Solid Ceiling Height, French Drains, And A Sump Pump; Translation: Dry, Ready-to-finish, And Not At All Scary. Out Back There's A Good Yard, A Patio For Summer Hangs, And A Two-car Garage. New Central Air. And The Location? Unreal. Seven Minutes On Foot To Anderson Park And The Village Of Upper Montclair, Twelve To Edgemont Park And Watchung Plaza.
Rooms Sizes
Kitchen:
15x10 First
Dining Room:
12x11 First
Living Room:
26x12 First
Family Room:
17x10 First
Den:
n/a
Bedroom 1:
14x11 Second
Bedroom 2:
11x10 Second
Bedroom 3:
11x10 Second
Bedroom 4:
8x8 Second
Room Levels
Basement:
n/a
Ground:
n/a
Level 1:
DiningRm,FamilyRm,InsdEntr,Kitchen,LivingRm,Pantry,PowderRm
Level 2:
4 Or More Bedrooms, Bath Main
Level 3:
n/a
Level Other:
n/a
Room Features
Kitchen:
Not Eat-In Kitchen, Pantry
Dining Room:
Formal Dining Room
Master Bedroom:
n/a
Bath:
n/a
Interior Features
Square Foot:
n/a
Year Renovated:
n/a
Basement:
Yes - French Drain, Unfinished
Full Baths:
1
Half Baths:
1
Appliances:
Carbon Monoxide Detector, Dishwasher, Microwave Oven, Range/Oven-Gas, Refrigerator, Sump Pump
Flooring:
Carpeting, Wood
Fireplaces:
1
Fireplace:
Living Room, Wood Burning
Interior:
n/a
Exterior Features
Garage Space:
2-Car
Garage:
Detached Garage, Garage Door Opener
Driveway:
Driveway-Exclusive, Hard Surface
Roof:
Asphalt Shingle
Exterior:
Brick, Clapboard
Swimming Pool:
n/a
Pool:
n/a
Utilities
Heating System:
1 Unit, Radiators - Steam
Heating Source:
Gas-Natural
Cooling:
1 Unit, Central Air
Water Heater:
Gas
Water:
Public Water, Water Charge Extra
Sewer:
Public Sewer, Sewer Charge Extra
Services:
n/a
Lot Features
Acres:
0.00
Lot Dimensions:
65X138 IRR
Lot Features:
Level Lot
School Information
Elementary:
MAGNET
Middle:
MAGNET
High School:
MONTCLAIR
Community Information
County:
Essex
Town:
Montclair Twp.
Neighborhood:
n/a
Application Fee:
n/a
Association Fee:
n/a
Fee Includes:
n/a
Amenities:
n/a
Pets:
n/a
Financial Considerations
List Price:
$879,000
Tax Amount:
$20,795
Land Assessment:
$394,800
Build. Assessment:
$216,300
Total Assessment:
$611,100
Tax Rate:
3.40
Tax Year:
2024
Ownership Type:
Fee Simple
Listing Information
MLS ID:
3991067
List Date:
10-07-2025
Days On Market:
0
Listing Broker:
WEST OF HUDSON REAL ESTATE
Listing Agent:


































Request More Information
Shawn and Diane Fox
RE/MAX American Dream
3108 Route 10 West
Denville, NJ 07834
Call: (973) 277-7853
Web: MorrisCountyLiving.com

