499 Barton Ln
Branchburg Twp, NJ 08853
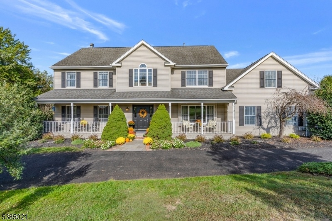
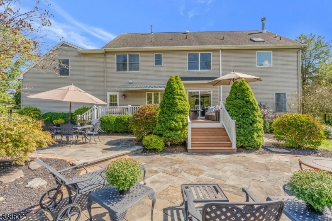
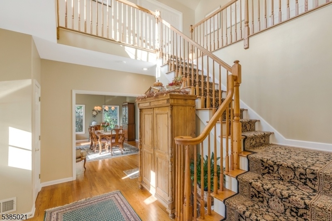
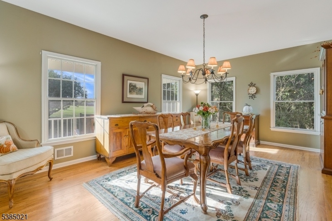
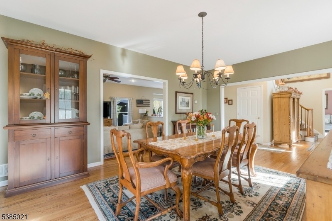
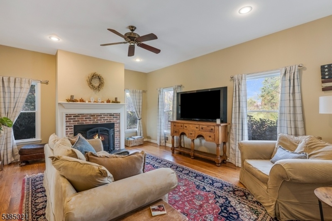
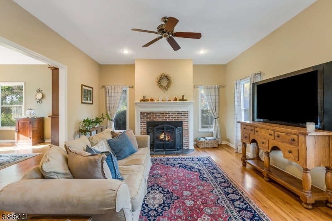
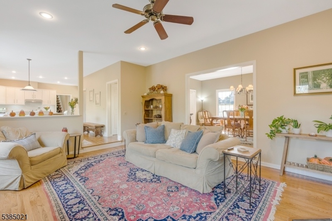
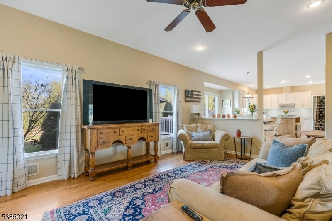
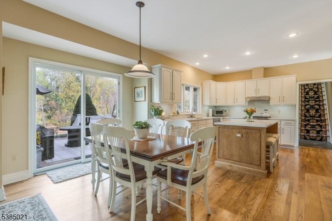
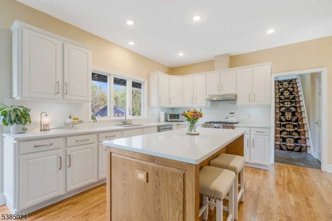
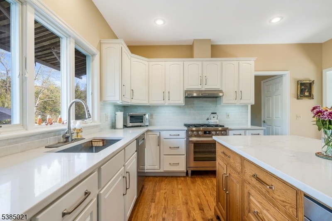
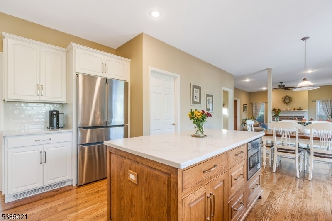
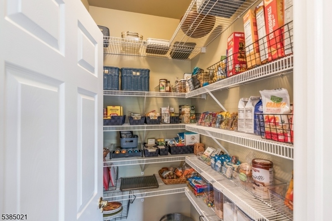
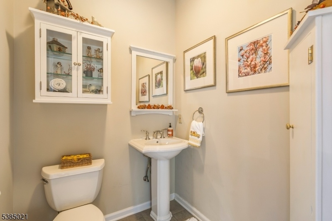
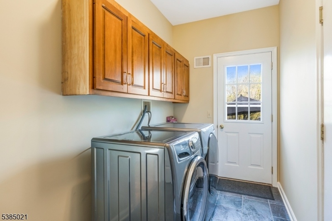
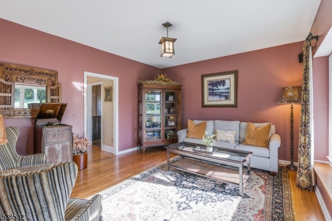
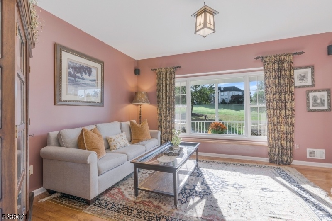
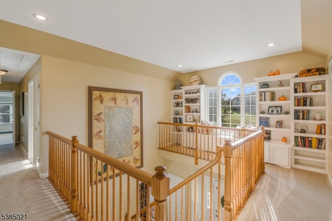
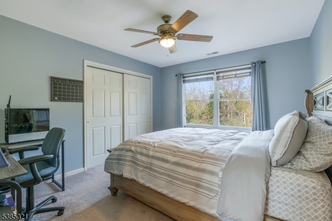
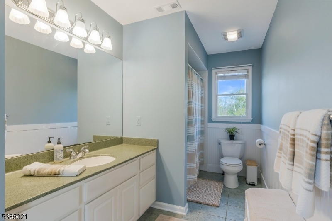
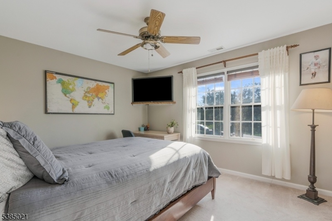
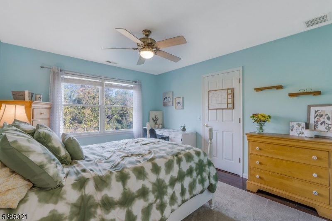
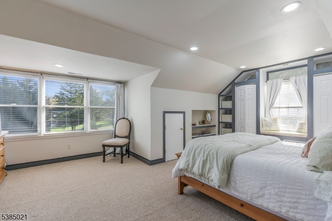
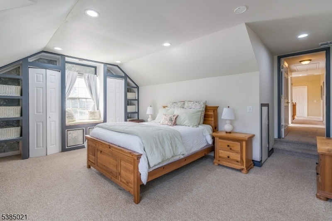
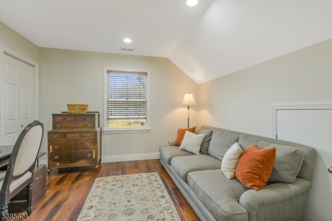
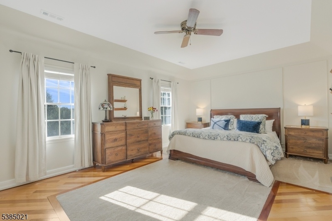
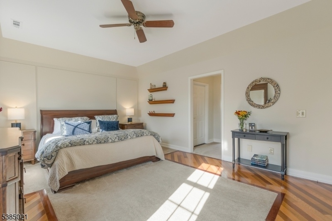
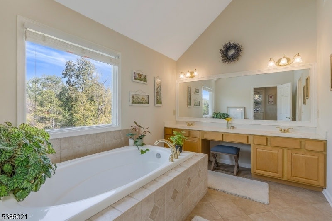
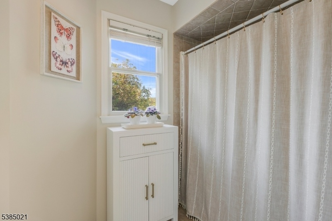
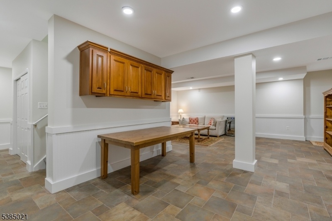
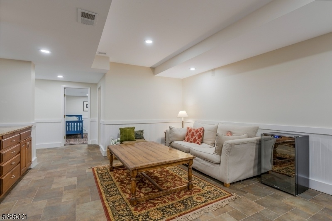
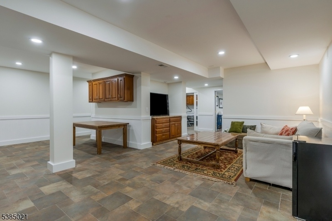
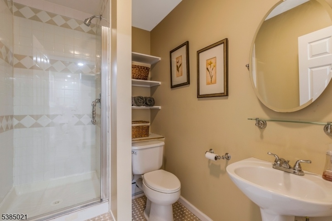
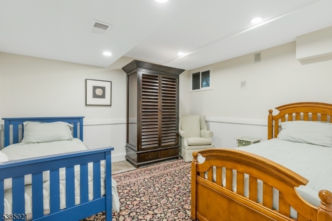
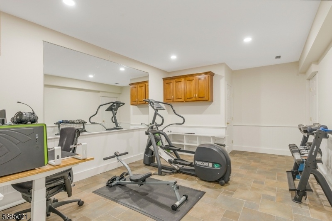
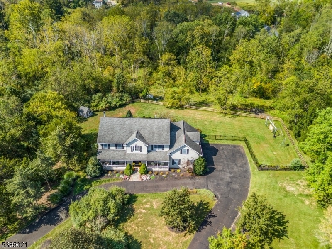
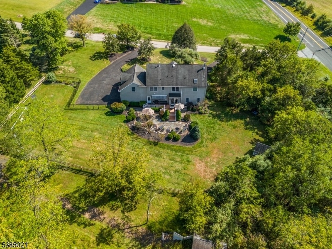
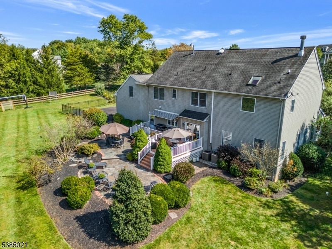
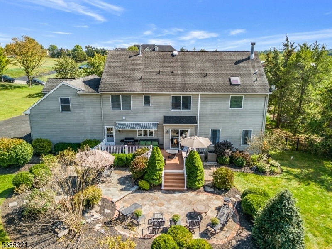
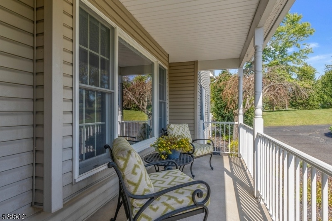
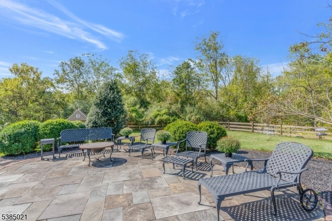
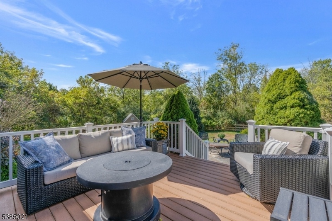
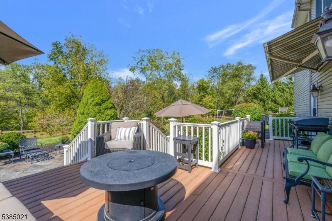
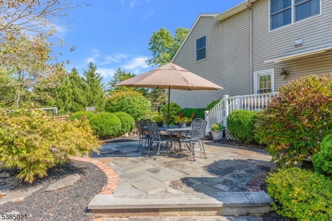
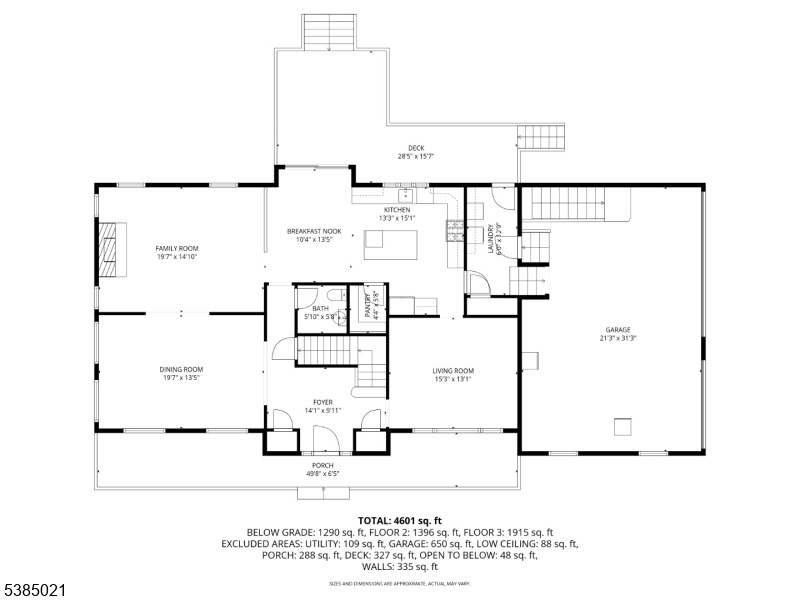
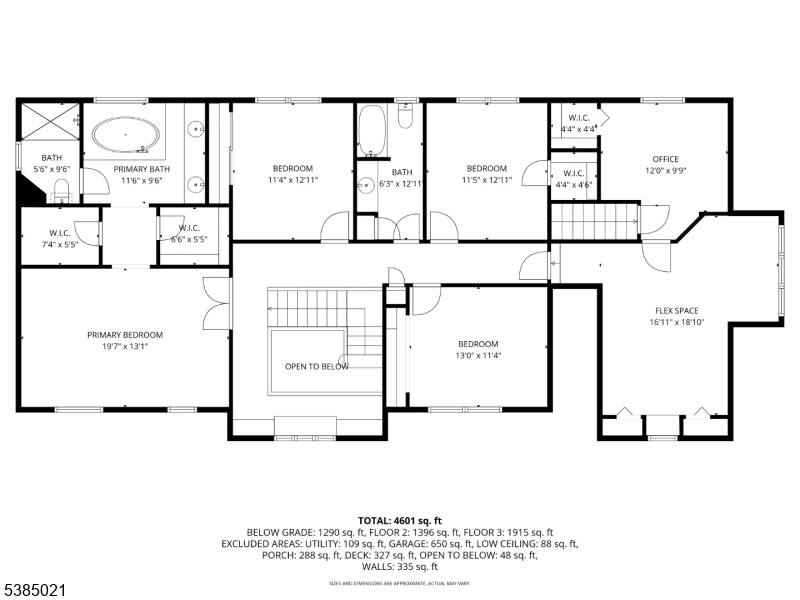
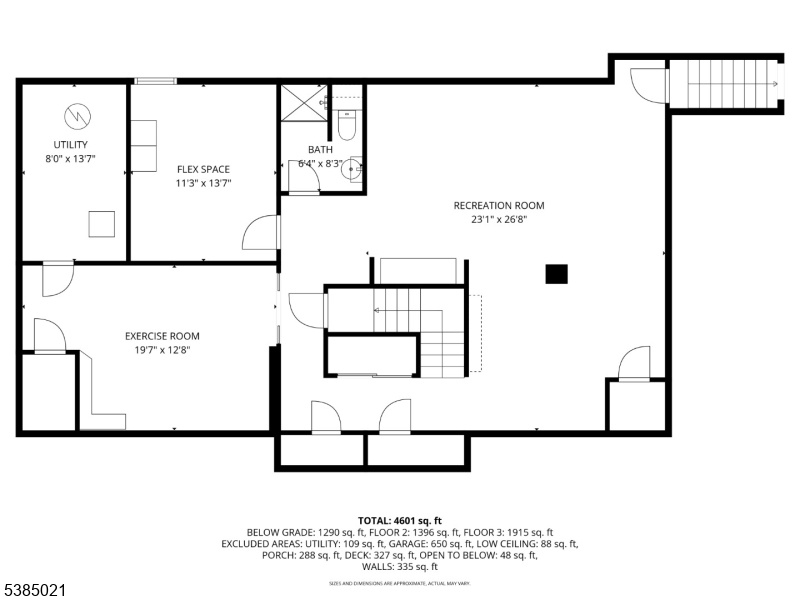
Price: $1,100,000
GSMLS: 3991095Type: Single Family
Style: Colonial
Beds: 4
Baths: 3 Full & 1 Half
Garage: 3-Car
Year Built: 2001
Acres: 3.08
Property Tax: $13,474
Description
Nestled In A Picturesque Neighborhood Of Similarly Styled Homes, This Spacious Colonial Sited On 3 Private Acres Offers Timeless Elegance & Modern Comfort Across 14 Beautifully Appointed Rooms. Bathed In Abundant Natural Light, & With 4 Generous Bedrooms & 3.5 Baths, This Home Is Designed For Both Relaxed Living & Effortless Entertaining. Overall Layout Features Rooms Flowing Seamlessly From One To The Next & Providing For Several Flexible Spaces To Be Used However They Suite You. Step Onto The Welcoming Oversized Front Porch & Into A Warm, Inviting Interior Featuring A Renovated Kitchen W/ Premium Finishes, New Appliances, Tile Backsplash, Quartz Counters, Expansive Center Island & Desirable Walk In Pantry. Kitchen Is Open To Family Room W/its Traditional Fireplace, & To The Scenic Private Backyard W/composite Deck & Paver Patio Perfect For Outdoor Gatherings Or Quiet Evenings Under The Stars. The Fin Bsmt W Egress & Full Bath Adds Versatile Space For Home Theater, Gym, Or Office. Large Bedrooms & Baths On 2nd Level Provide Space & Privacy For All. For Added Comfort & Piece Of Mind, Both Furnaces & Ac Units Have Recently Been Replaced. Enjoy Easy Access To Commuting Routes & The Charming Downtowns Of Somerville & Flemington Where Shopping & Dining Options Are Plentiful. Nearby Raritan River Greenway Trails For Weekend Strolls Or Bike Rides Along The River. This Is More Than A House It's A Lifestyle. Come Experience The Perfect Blend Of Classic Style & Modern Convenience.
Rooms Sizes
Kitchen:
15x13 First
Dining Room:
20x13 First
Living Room:
15x13 First
Family Room:
20x15 First
Den:
12x10 Second
Bedroom 1:
20x13 Second
Bedroom 2:
13x11 Second
Bedroom 3:
13x11 Second
Bedroom 4:
13x11 Second
Room Levels
Basement:
Bath(s) Other, Exercise Room, Office, Outside Entrance, Rec Room, Storage Room, Utility Room, Walkout
Ground:
n/a
Level 1:
Breakfst,DiningRm,FamilyRm,Foyer,GarEnter,Kitchen,Laundry,LivingRm,PowderRm
Level 2:
4+Bedrms,BathMain,BathOthr,Den,Leisure
Level 3:
n/a
Level Other:
n/a
Room Features
Kitchen:
Center Island, Eat-In Kitchen, Pantry
Dining Room:
Formal Dining Room
Master Bedroom:
Full Bath, Walk-In Closet
Bath:
Soaking Tub, Stall Shower
Interior Features
Square Foot:
n/a
Year Renovated:
2024
Basement:
Yes - Finished, Full
Full Baths:
3
Half Baths:
1
Appliances:
Carbon Monoxide Detector, Central Vacuum, Dishwasher, Dryer, Kitchen Exhaust Fan, Microwave Oven, Range/Oven-Gas, Refrigerator, Self Cleaning Oven, Sump Pump, Washer
Flooring:
Carpeting, Tile, Wood
Fireplaces:
1
Fireplace:
Family Room, Wood Burning
Interior:
Blinds,CODetect,SoakTub,StallShw,TubShowr,WlkInCls
Exterior Features
Garage Space:
3-Car
Garage:
Attached,DoorOpnr,InEntrnc,SeeRem
Driveway:
Blacktop, Circular
Roof:
Asphalt Shingle
Exterior:
Vinyl Siding
Swimming Pool:
No
Pool:
n/a
Utilities
Heating System:
2 Units, Forced Hot Air
Heating Source:
Gas-Natural
Cooling:
2 Units, Ceiling Fan, Central Air
Water Heater:
Gas
Water:
Well
Sewer:
Septic 4 Bedroom Town Verified
Services:
Cable TV Available, Garbage Extra Charge
Lot Features
Acres:
3.08
Lot Dimensions:
n/a
Lot Features:
Open Lot, Wooded Lot
School Information
Elementary:
WHITON
Middle:
CENTRAL
High School:
SOMERVILLE
Community Information
County:
Somerset
Town:
Branchburg Twp.
Neighborhood:
n/a
Application Fee:
n/a
Association Fee:
n/a
Fee Includes:
n/a
Amenities:
n/a
Pets:
Yes
Financial Considerations
List Price:
$1,100,000
Tax Amount:
$13,474
Land Assessment:
$199,000
Build. Assessment:
$628,400
Total Assessment:
$827,400
Tax Rate:
1.80
Tax Year:
2024
Ownership Type:
Fee Simple
Listing Information
MLS ID:
3991095
List Date:
10-07-2025
Days On Market:
0
Listing Broker:
COLDWELL BANKER REALTY
Listing Agent:
















































Request More Information
Shawn and Diane Fox
RE/MAX American Dream
3108 Route 10 West
Denville, NJ 07834
Call: (973) 277-7853
Web: MorrisCountyLiving.com

