444 W Hill Rd
Lebanon Twp, NJ 08826
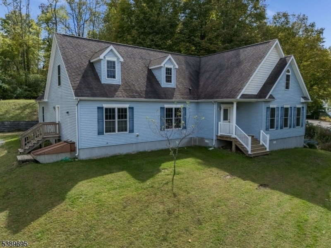
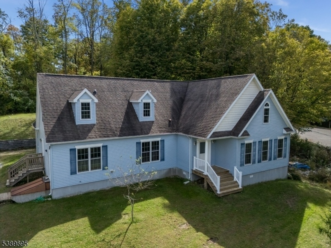
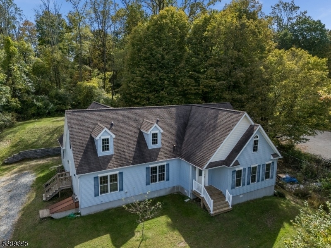
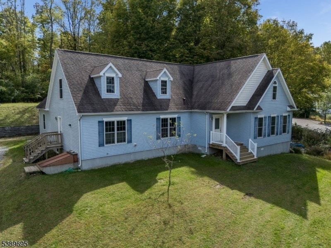
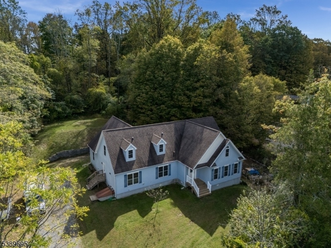
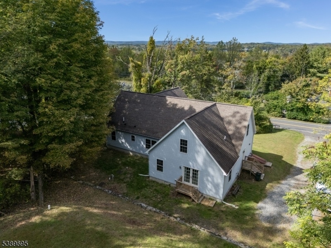
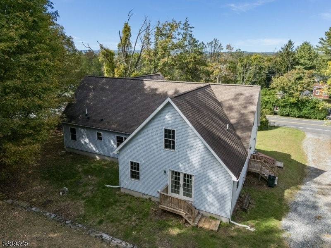
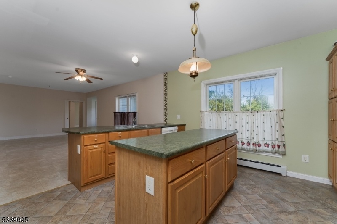
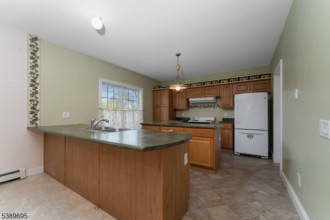
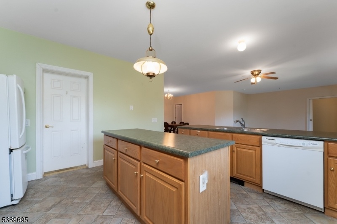
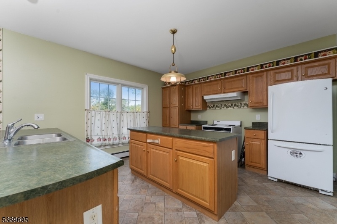
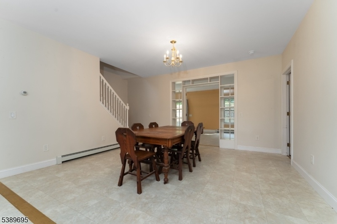
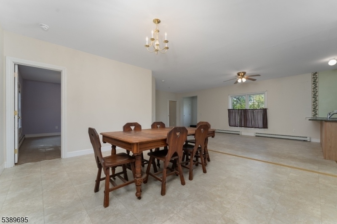
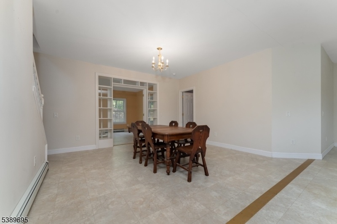
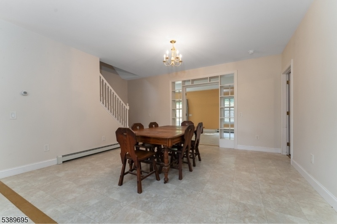
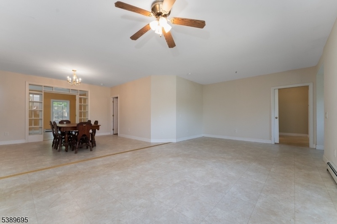
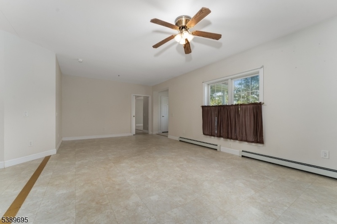
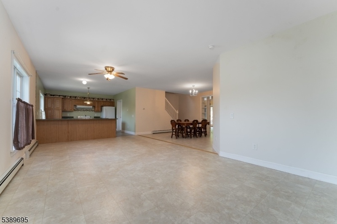
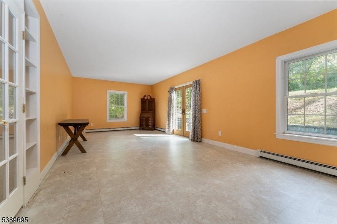
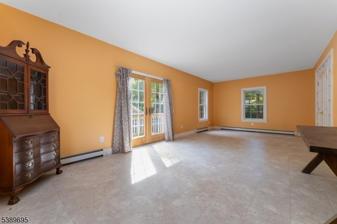
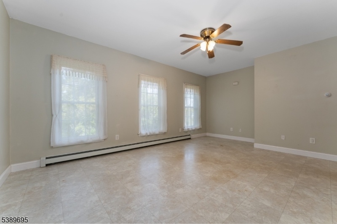
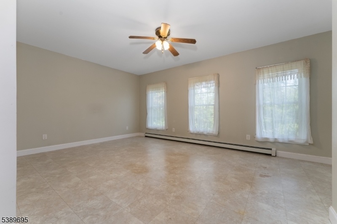
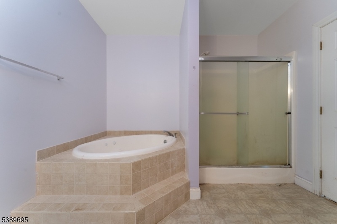
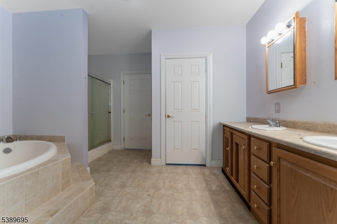
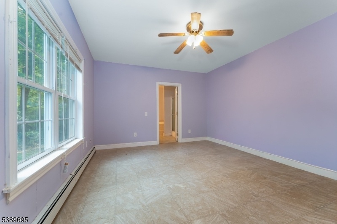
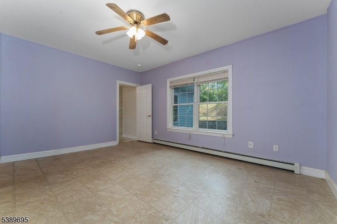
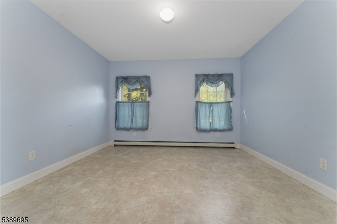
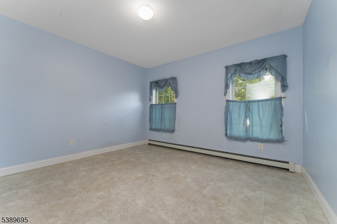
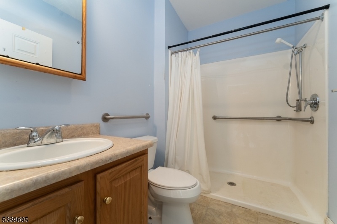
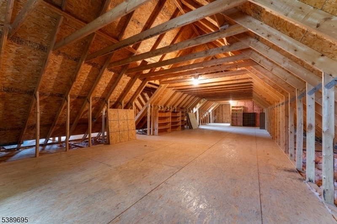
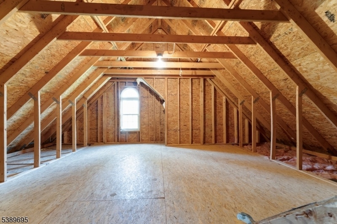
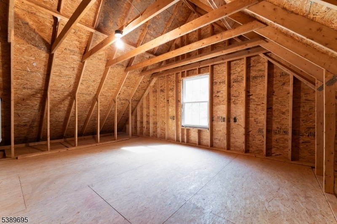
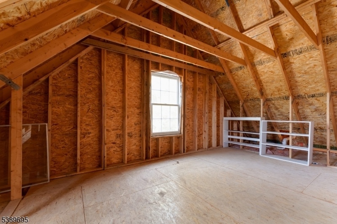
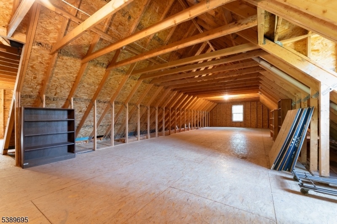
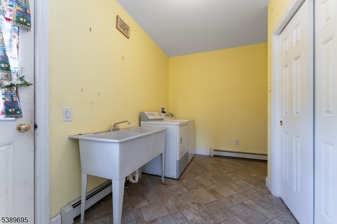
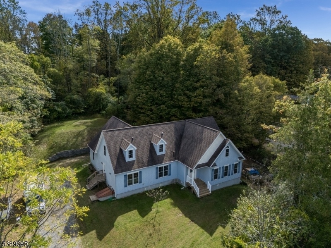
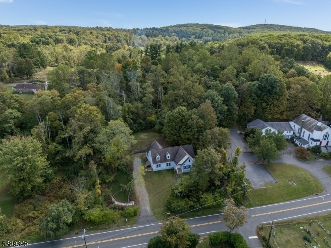
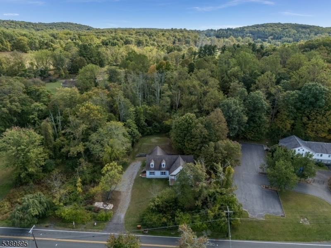
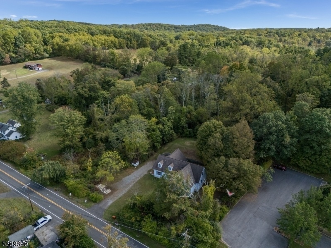
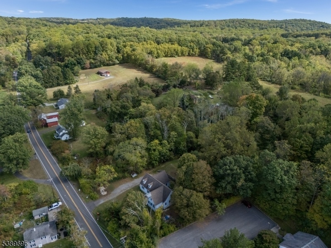
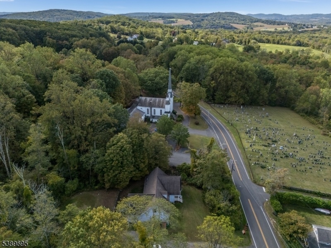
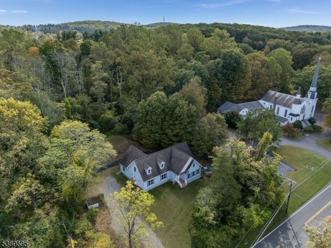
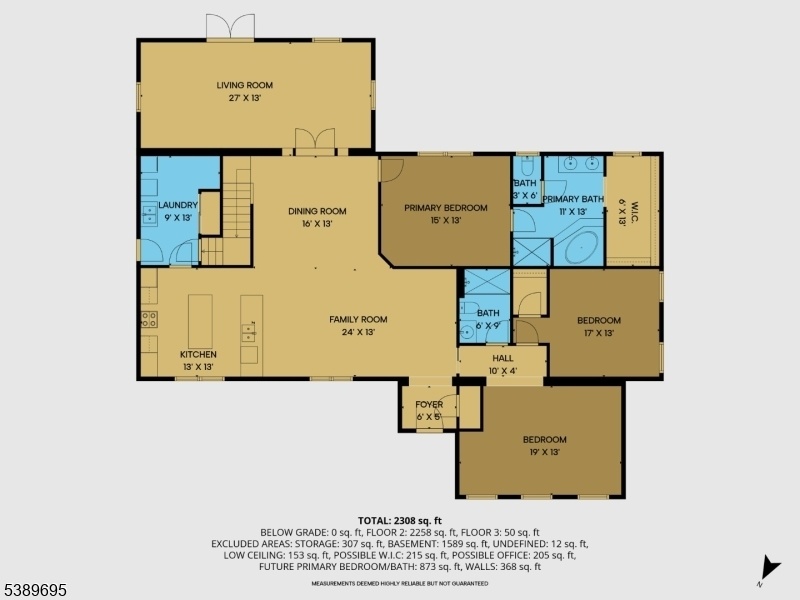
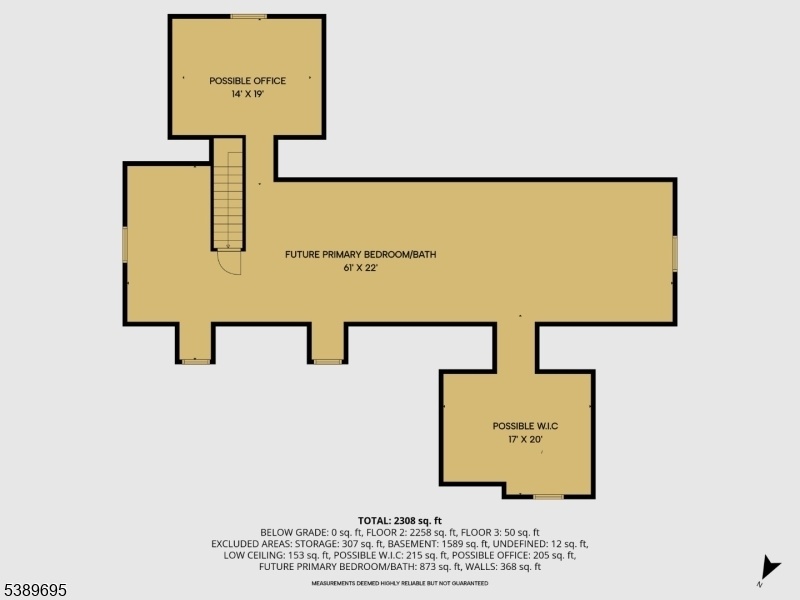
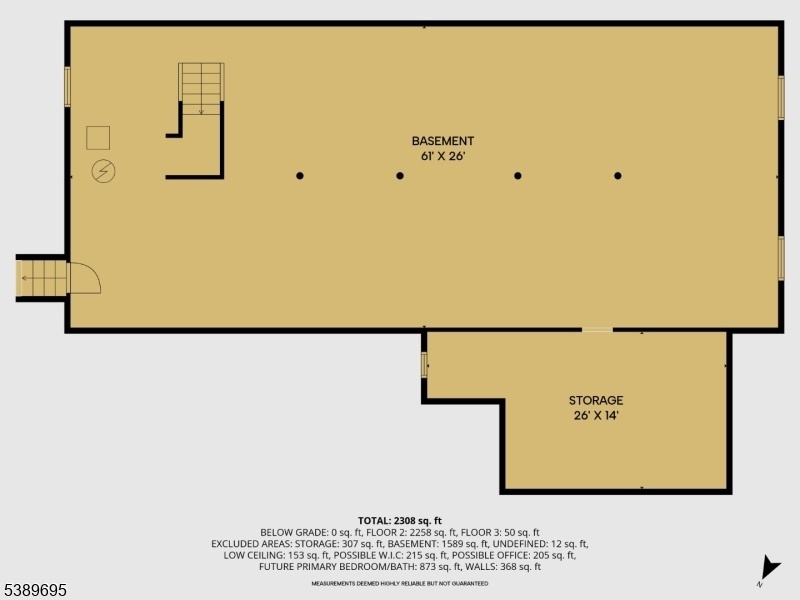
Price: $550,000
GSMLS: 3991138Type: Single Family
Style: Cape Cod
Beds: 3
Baths: 2 Full
Garage: No
Year Built: 2007
Acres: 0.90
Property Tax: $11,415
Description
Welcome to this expansive 11-room, 3-bedroom, 2-bath Cape Cod-style home located just outside Glen Gardner in scenic Lebanon Township. Designed with an open floor plan and superior construction, this property offers both space and flexibility for your lifestyle needs. Key mechanical and structural highlights include an Energy Kinetics high-efficiency furnace and Superior Foundational walls for lasting durability. The first floor features: A spacious master suite, a large kitchen, comfortable family, living and dining rooms and a convenient first-floor laundry. Upstairs, the second story remains unfinished but is already equipped with plumbing for an additional bathroom and offers the potential to create a new primary suite or additional living space. While the home has been vacant for some time and requires deferred maintenance and updates. It presents a fantastic opportunity to customize and restore to your vision. Set on a peaceful rural lot, the property enjoys natural privacy thanks to surrounding trees. You will appreciate access to top-rated schools, including the Blue Ribbon Voorhees High School. Commuters will love the proximity to public transportation via High Bridge rail station and easy access to major highways including Routes 31, 78, 22, and 57. Nearby is the town of Clinton with shopping and restaurants. Easy access to Spruce Run Recreation, Round Valley Reservoir and Lake Solitude.
Rooms Sizes
Kitchen:
13x13 First
Dining Room:
16x13 First
Living Room:
27x13 First
Family Room:
24x13 First
Den:
n/a
Bedroom 1:
15x13 First
Bedroom 2:
19x13 First
Bedroom 3:
17x13 First
Bedroom 4:
22x16 Second
Room Levels
Basement:
n/a
Ground:
n/a
Level 1:
n/a
Level 2:
n/a
Level 3:
n/a
Level Other:
n/a
Room Features
Kitchen:
Breakfast Bar, Country Kitchen, Eat-In Kitchen, Pantry, Separate Dining Area
Dining Room:
Formal Dining Room
Master Bedroom:
1st Floor, Dressing Room, Full Bath, Walk-In Closet
Bath:
Jetted Tub, Stall Shower
Interior Features
Square Foot:
2,394
Year Renovated:
n/a
Basement:
Yes - Bilco-Style Door, Full, Unfinished
Full Baths:
2
Half Baths:
0
Appliances:
Carbon Monoxide Detector, Dishwasher, Dryer, Kitchen Exhaust Fan, Range/Oven-Electric, Refrigerator, Washer
Flooring:
Tile, Vinyl-Linoleum
Fireplaces:
No
Fireplace:
n/a
Interior:
CODetect,SmokeDet,StallShw,StallTub,WlkInCls
Exterior Features
Garage Space:
No
Garage:
n/a
Driveway:
1 Car Width, Additional Parking, Crushed Stone
Roof:
Asphalt Shingle
Exterior:
Vinyl Siding
Swimming Pool:
No
Pool:
n/a
Utilities
Heating System:
1 Unit, Baseboard - Hotwater, Multi-Zone
Heating Source:
Oil Tank Above Ground - Inside
Cooling:
Ceiling Fan
Water Heater:
From Furnace, Oil
Water:
Well
Sewer:
Septic
Services:
Cable TV Available
Lot Features
Acres:
0.90
Lot Dimensions:
n/a
Lot Features:
Irregular Lot, Wooded Lot
School Information
Elementary:
VALLEYVIEW
Middle:
WOODGLEN
High School:
VOORHEES
Community Information
County:
Hunterdon
Town:
Lebanon Twp.
Neighborhood:
Glen Gardner
Application Fee:
n/a
Association Fee:
n/a
Fee Includes:
n/a
Amenities:
n/a
Pets:
Yes
Financial Considerations
List Price:
$550,000
Tax Amount:
$11,415
Land Assessment:
$87,300
Build. Assessment:
$320,700
Total Assessment:
$408,000
Tax Rate:
2.80
Tax Year:
2024
Ownership Type:
Fee Simple
Listing Information
MLS ID:
3991138
List Date:
10-07-2025
Days On Market:
137
Listing Broker:
COLDWELL BANKER REALTY
Listing Agent:
Ernest Tufo













































Request More Information
Shawn and Diane Fox
RE/MAX American Dream
3108 Route 10 West
Denville, NJ 07834
Call: (973) 277-7853
Web: MorrisCountyLiving.com

